1.716 Foto di angoli bar con ante in legno scuro
Filtra anche per:
Budget
Ordina per:Popolari oggi
1 - 20 di 1.716 foto
1 di 3

DENISE DAVIES
Esempio di un angolo bar con lavandino contemporaneo di medie dimensioni con ante lisce, ante in legno scuro, top in saponaria, paraspruzzi grigio, parquet chiaro, lavello sottopiano, pavimento beige e top grigio
Esempio di un angolo bar con lavandino contemporaneo di medie dimensioni con ante lisce, ante in legno scuro, top in saponaria, paraspruzzi grigio, parquet chiaro, lavello sottopiano, pavimento beige e top grigio
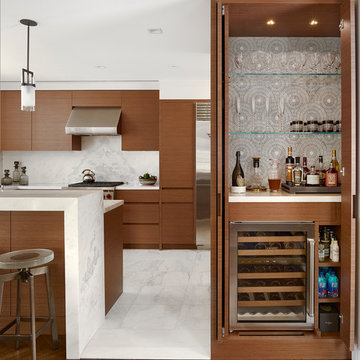
Holger Obenaus
Foto di un piccolo angolo bar contemporaneo con nessun lavello, ante in legno scuro, paraspruzzi multicolore, pavimento in legno massello medio, top in superficie solida, pavimento marrone e nessun'anta
Foto di un piccolo angolo bar contemporaneo con nessun lavello, ante in legno scuro, paraspruzzi multicolore, pavimento in legno massello medio, top in superficie solida, pavimento marrone e nessun'anta

A perfect basement bar nook in a rustic alder with a warm brown tile mosaic and warm gray wall
Esempio di un piccolo angolo bar senza lavandino chic con ante in stile shaker, ante in legno scuro, top in quarzo composito, paraspruzzi marrone, paraspruzzi con piastrelle a mosaico e top bianco
Esempio di un piccolo angolo bar senza lavandino chic con ante in stile shaker, ante in legno scuro, top in quarzo composito, paraspruzzi marrone, paraspruzzi con piastrelle a mosaico e top bianco

This new home was built on an old lot in Dallas, TX in the Preston Hollow neighborhood. The new home is a little over 5,600 sq.ft. and features an expansive great room and a professional chef’s kitchen. This 100% brick exterior home was built with full-foam encapsulation for maximum energy performance. There is an immaculate courtyard enclosed by a 9' brick wall keeping their spool (spa/pool) private. Electric infrared radiant patio heaters and patio fans and of course a fireplace keep the courtyard comfortable no matter what time of year. A custom king and a half bed was built with steps at the end of the bed, making it easy for their dog Roxy, to get up on the bed. There are electrical outlets in the back of the bathroom drawers and a TV mounted on the wall behind the tub for convenience. The bathroom also has a steam shower with a digital thermostatic valve. The kitchen has two of everything, as it should, being a commercial chef's kitchen! The stainless vent hood, flanked by floating wooden shelves, draws your eyes to the center of this immaculate kitchen full of Bluestar Commercial appliances. There is also a wall oven with a warming drawer, a brick pizza oven, and an indoor churrasco grill. There are two refrigerators, one on either end of the expansive kitchen wall, making everything convenient. There are two islands; one with casual dining bar stools, as well as a built-in dining table and another for prepping food. At the top of the stairs is a good size landing for storage and family photos. There are two bedrooms, each with its own bathroom, as well as a movie room. What makes this home so special is the Casita! It has its own entrance off the common breezeway to the main house and courtyard. There is a full kitchen, a living area, an ADA compliant full bath, and a comfortable king bedroom. It’s perfect for friends staying the weekend or in-laws staying for a month.
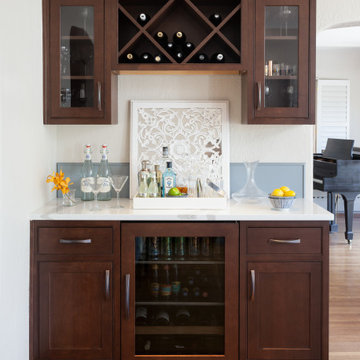
Ispirazione per un piccolo angolo bar senza lavandino classico con ante in stile shaker, ante in legno scuro, pavimento in legno massello medio, pavimento marrone e top bianco

The owners of this magnificent fly-in/ fly-out lodge had a vision for a home that would showcase their love of nature, animals, flying and big game hunting. Featured in the 2011 Design New York Magazine, we are proud to bring this vision to life.
Chuck Smith, AIA, created the architectural design for the timber frame lodge which is situated next to a regional airport. Heather DeMoras Design Consultants was chosen to continue the owners vision through careful interior design and selection of finishes, furniture and lighting, built-ins, and accessories.
HDDC's involvement touched every aspect of the home, from Kitchen and Trophy Room design to each of the guest baths and every room in between. Drawings and 3D visualization were produced for built in details such as massive fireplaces and their surrounding mill work, the trophy room and its world map ceiling and floor with inlaid compass rose, custom molding, trim & paneling throughout the house, and a master bath suite inspired by and Oak Forest. A home of this caliber requires and attention to detail beyond simple finishes. Extensive tile designs highlight natural scenes and animals. Many portions of the home received artisan paint effects to soften the scale and highlight architectural features. Artistic balustrades depict woodland creatures in forest settings. To insure the continuity of the Owner's vision, we assisted in the selection of furniture and accessories, and even assisted with the selection of windows and doors, exterior finishes and custom exterior lighting fixtures.
Interior details include ceiling fans with finishes and custom detailing to coordinate with the other custom lighting fixtures of the home. The Dining Room boasts of a bronze moose chandelier above the dining room table. Along with custom furniture, other touches include a hand stitched Mennonite quilt in the Master Bedroom and murals by our decorative artist.

Ispirazione per un angolo bar con lavandino minimal di medie dimensioni con lavello sottopiano, ante lisce, ante in legno scuro, top in marmo, paraspruzzi grigio, paraspruzzi in lastra di pietra, parquet scuro e top grigio
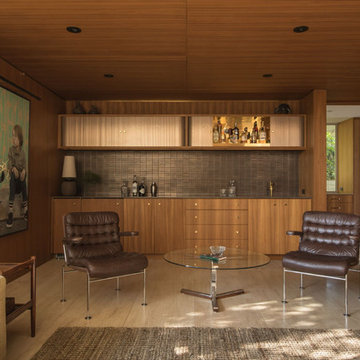
photography: francis dreis
Ispirazione per un angolo bar con lavandino moderno con ante lisce, ante in legno scuro, paraspruzzi marrone, paraspruzzi con piastrelle di metallo, pavimento beige e top marrone
Ispirazione per un angolo bar con lavandino moderno con ante lisce, ante in legno scuro, paraspruzzi marrone, paraspruzzi con piastrelle di metallo, pavimento beige e top marrone

David Marlow Photography
Esempio di un grande angolo bar con lavandino rustico con lavello sottopiano, ante lisce, paraspruzzi grigio, paraspruzzi con piastrelle di metallo, pavimento in legno massello medio, ante in legno scuro, pavimento marrone, top grigio e top in vetro
Esempio di un grande angolo bar con lavandino rustico con lavello sottopiano, ante lisce, paraspruzzi grigio, paraspruzzi con piastrelle di metallo, pavimento in legno massello medio, ante in legno scuro, pavimento marrone, top grigio e top in vetro

Ispirazione per un piccolo angolo bar con lavandino tradizionale con lavello sottopiano, ante di vetro, ante in legno scuro, top in quarzo composito, paraspruzzi bianco, paraspruzzi con piastrelle in pietra, pavimento in legno massello medio, pavimento marrone e top bianco

Esempio di un grande bancone bar industriale con nessun'anta, paraspruzzi in mattoni, pavimento in cemento, pavimento grigio, ante in legno scuro e top in granito

Ispirazione per un piccolo angolo bar con lavandino stile rurale con lavello da incasso, ante in stile shaker, ante in legno scuro, paraspruzzi marrone, paraspruzzi in legno e pavimento marrone

Esempio di un grande angolo bar con lavandino design con lavello sottopiano, ante lisce, ante in legno scuro, top in quarzo composito, paraspruzzi bianco, paraspruzzi in gres porcellanato e parquet scuro

This three-story vacation home for a family of ski enthusiasts features 5 bedrooms and a six-bed bunk room, 5 1/2 bathrooms, kitchen, dining room, great room, 2 wet bars, great room, exercise room, basement game room, office, mud room, ski work room, decks, stone patio with sunken hot tub, garage, and elevator.
The home sits into an extremely steep, half-acre lot that shares a property line with a ski resort and allows for ski-in, ski-out access to the mountain’s 61 trails. This unique location and challenging terrain informed the home’s siting, footprint, program, design, interior design, finishes, and custom made furniture.
Credit: Samyn-D'Elia Architects
Project designed by Franconia interior designer Randy Trainor. She also serves the New Hampshire Ski Country, Lake Regions and Coast, including Lincoln, North Conway, and Bartlett.
For more about Randy Trainor, click here: https://crtinteriors.com/
To learn more about this project, click here: https://crtinteriors.com/ski-country-chic/
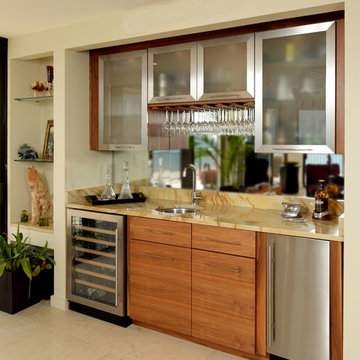
Custom walnut cabinets with stainless accents and Golden Macuba granite countertop, wine cooler and ice maker complete this entertainment area. The mirrored backsplash reflects the living area and the ocean view beyond.
Rob Downey Photography
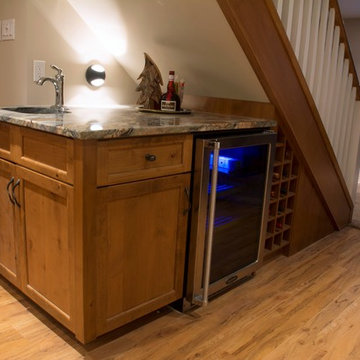
Foto di un piccolo angolo bar con lavandino chic con lavello sottopiano, ante con riquadro incassato, ante in legno scuro, pavimento in legno massello medio e pavimento marrone
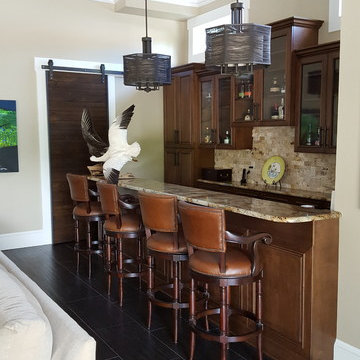
Idee per un bancone bar chic di medie dimensioni con ante con bugna sagomata, ante in legno scuro, top in granito e paraspruzzi con piastrelle a mosaico
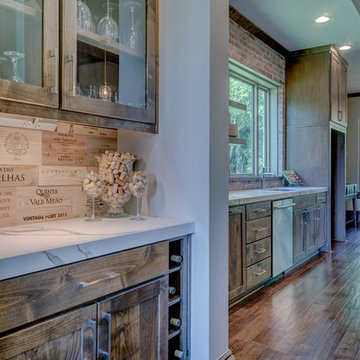
Esempio di un angolo bar rustico di medie dimensioni con ante in stile shaker, ante in legno scuro, top in marmo, paraspruzzi in legno e pavimento in legno massello medio
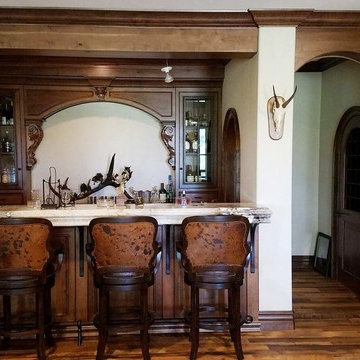
Immagine di un bancone bar rustico di medie dimensioni con ante di vetro, ante in legno scuro, top in marmo, paraspruzzi bianco, paraspruzzi con piastrelle in ceramica e pavimento in legno massello medio
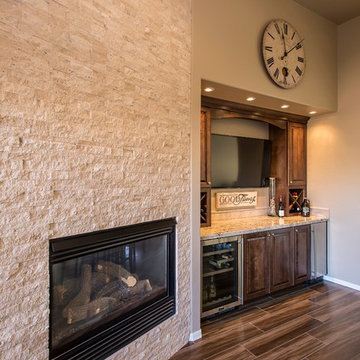
This wet bar is adjacent to the home's fireplace with a large stone facade. We partnered with Custom Creative Remodeling, a Phoenix based home remodeling company, to provide the cabinetry for this beautiful remodel! Photo Credit: Custom Creative Remodeling
1.716 Foto di angoli bar con ante in legno scuro
1