162 Foto di angoli bar con ante in legno scuro e pavimento in vinile
Filtra anche per:
Budget
Ordina per:Popolari oggi
1 - 20 di 162 foto
1 di 3

Design-Build custom cabinetry and shelving for storage and display of extensive bourbon collection.
Cambria engineered quartz counterop - Parys w/ridgeline edge
DuraSupreme maple cabinetry - Smoke stain w/ adjustable shelves, hoop door style and "rain" glass door panes
Feature wall behind shelves - MSI Brick 2x10 Capella in charcoal
Flooring - LVP Coretec Elliptical oak 7x48
Wall color Sherwin Williams Naval SW6244 & Skyline Steel SW1015

A perfect nook for that coffee and tea station, or side bar when entertaining in the formal dining area, the simplicity of the side bar greats visitors as they enter from the front door. The clean, sleek lines, and organic textures give a glimpse of what is to come once one turns the corner and enters the kitchen.

For this space, we focused on family entertainment. With lots of storage for games, books, and movies, a space dedicated to pastimes like ping pong! A wet bar for easy entertainment for all ages. Fun under the stairs wine storage. And lastly, a big bathroom with extra storage and a big walk-in shower.
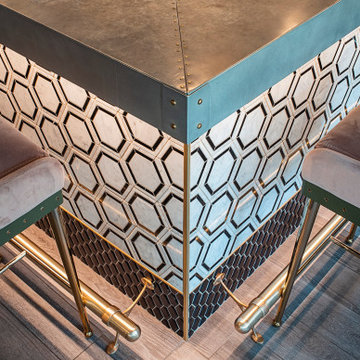
The Powder Room is a sophisticated 1920's inspired addition to the award-winning cocktail lounge Mo's House in Evansville's arts district. The interior features exposed steel beams, custom wall coverings and cherry wood accents.
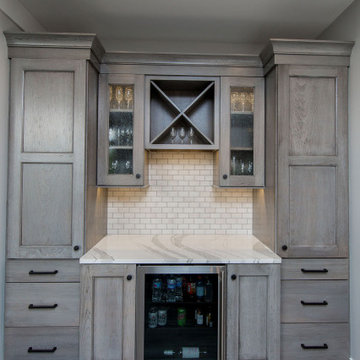
Ispirazione per un angolo bar country di medie dimensioni con ante in stile shaker, ante in legno scuro, top in quarzo composito, paraspruzzi bianco, pavimento in vinile, pavimento marrone, top bianco, nessun lavello e paraspruzzi con piastrelle diamantate
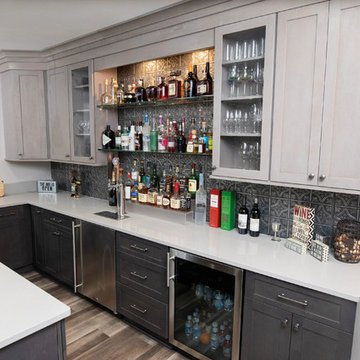
Foto di un piccolo bancone bar industriale con lavello sottopiano, ante in stile shaker, ante in legno scuro, top in quarzo composito, paraspruzzi grigio, paraspruzzi con piastrelle di metallo, pavimento in vinile, pavimento marrone e top grigio

This is our very first Four Elements remodel show home! We started with a basic spec-level early 2000s walk-out bungalow, and transformed the interior into a beautiful modern farmhouse style living space with many custom features. The floor plan was also altered in a few key areas to improve livability and create more of an open-concept feel. Check out the shiplap ceilings with Douglas fir faux beams in the kitchen, dining room, and master bedroom. And a new coffered ceiling in the front entry contrasts beautifully with the custom wood shelving above the double-sided fireplace. Highlights in the lower level include a unique under-stairs custom wine & whiskey bar and a new home gym with a glass wall view into the main recreation area.
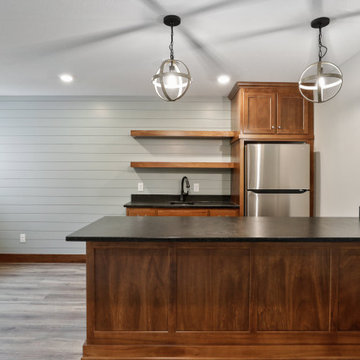
Ispirazione per un piccolo angolo bar con lavandino country con lavello sottopiano, ante in stile shaker, ante in legno scuro, top in granito, paraspruzzi grigio, paraspruzzi in perlinato, pavimento in vinile e top nero
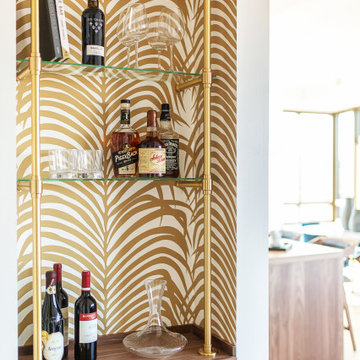
It's 5 o'clock somewhere. This happy corner is ready at any hour for festivities to begin with bold wallpaper, brass hardware, and plenty of glasses.
Ispirazione per un piccolo angolo bar senza lavandino bohémian con ante in stile shaker, ante in legno scuro, top in legno, paraspruzzi giallo, pavimento in vinile, pavimento grigio e top marrone
Ispirazione per un piccolo angolo bar senza lavandino bohémian con ante in stile shaker, ante in legno scuro, top in legno, paraspruzzi giallo, pavimento in vinile, pavimento grigio e top marrone

Floating shelves are sitting in front of a mirrored backsplash that helps reflect the light and make the space feel bigger than it is. Shallow bar height cabinets are below and offer more storage for liquor bottles. A raised countertop on the great room area offers seating for four.
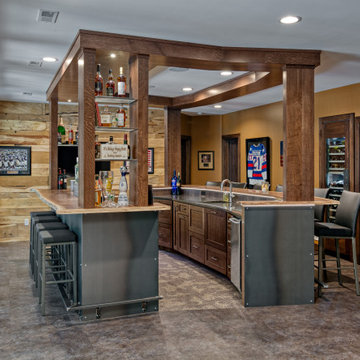
Immagine di un grande bancone bar tradizionale con lavello sottopiano, ante in stile shaker, ante in legno scuro, top in legno, pavimento marrone, top marrone, paraspruzzi marrone, paraspruzzi in legno e pavimento in vinile
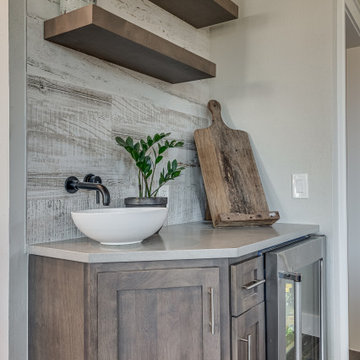
Esempio di un angolo bar country con ante in stile shaker, ante in legno scuro, top in quarzite, paraspruzzi marrone, paraspruzzi con piastrelle in ceramica, pavimento in vinile, pavimento marrone e top grigio
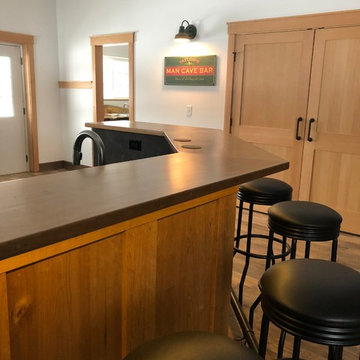
Ispirazione per un grande bancone bar industriale con lavello sottopiano, ante in stile shaker, ante in legno scuro, top in legno, paraspruzzi nero, paraspruzzi in lastra di pietra, pavimento in vinile, pavimento marrone e top marrone
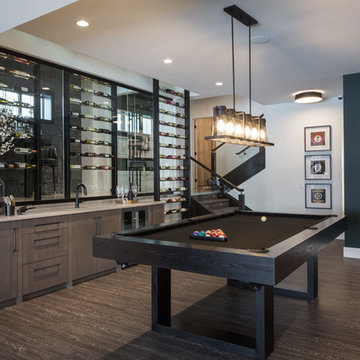
Adrian Shellard Photography
Ispirazione per un grande angolo bar con lavandino design con lavello sottopiano, ante lisce, ante in legno scuro, top in quarzo composito, pavimento in vinile, pavimento marrone, top grigio e paraspruzzi con lastra di vetro
Ispirazione per un grande angolo bar con lavandino design con lavello sottopiano, ante lisce, ante in legno scuro, top in quarzo composito, pavimento in vinile, pavimento marrone, top grigio e paraspruzzi con lastra di vetro
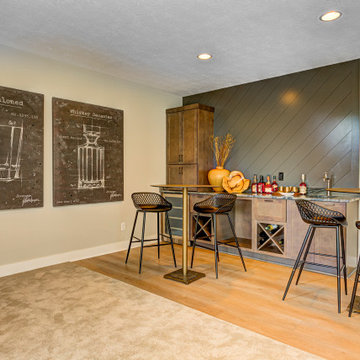
This custom floor plan features 5 bedrooms and 4.5 bathrooms, with the primary suite on the main level. This model home also includes a large front porch, outdoor living off of the great room, and an upper level loft.
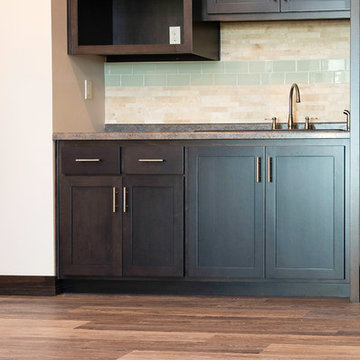
Backsplash tile: Cambria Random Strip in Ivory with Glass Tile accent; Floor: Coretec Alabaster Oak
This craftsman style home has extremely rich tones throughout. Beautiful detailing is intergrated into so many aspects of each room in this house.
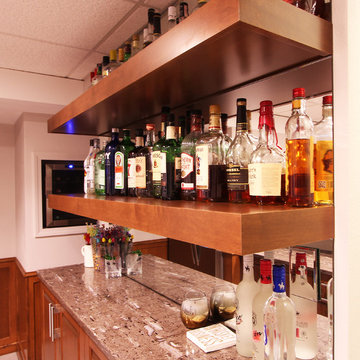
Mirror was used on the backsplash to reflect the light back into the space. Floating shelves were included for alcohol storage. Below that, more shallow depth cabinets were included for extra bottles, mixers, wine openers, etc. A wine refrigerator was recessed into the wall.

Idee per un angolo bar con lavandino country di medie dimensioni con top in quarzite, paraspruzzi bianco, paraspruzzi con piastrelle diamantate, pavimento in vinile, pavimento marrone, top bianco, nessun'anta e ante in legno scuro
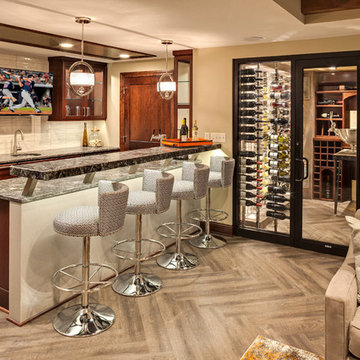
Interior Design: Jami Ludens, Studio M Interiors | Photography: Landmark Photography
Foto di un bancone bar contemporaneo di medie dimensioni con lavello sottopiano, ante con riquadro incassato, ante in legno scuro, top in granito, paraspruzzi beige, paraspruzzi con piastrelle in ceramica e pavimento in vinile
Foto di un bancone bar contemporaneo di medie dimensioni con lavello sottopiano, ante con riquadro incassato, ante in legno scuro, top in granito, paraspruzzi beige, paraspruzzi con piastrelle in ceramica e pavimento in vinile
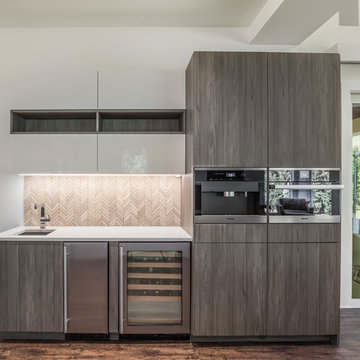
Esempio di un grande angolo bar con lavandino design con lavello sottopiano, ante lisce, top in quarzo composito, pavimento marrone, top bianco, ante in legno scuro, paraspruzzi beige, paraspruzzi con piastrelle a mosaico e pavimento in vinile
162 Foto di angoli bar con ante in legno scuro e pavimento in vinile
1