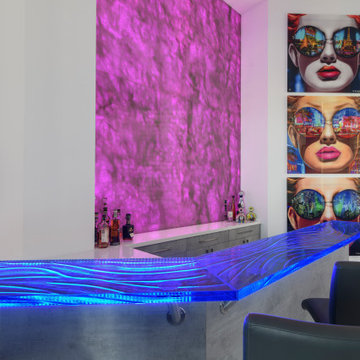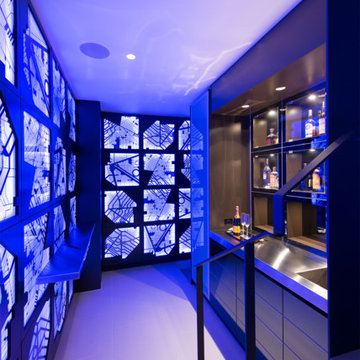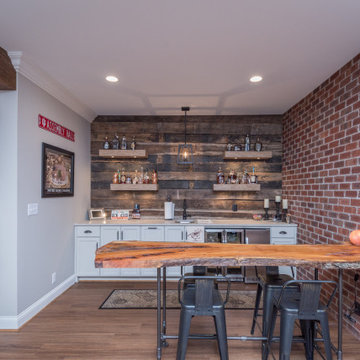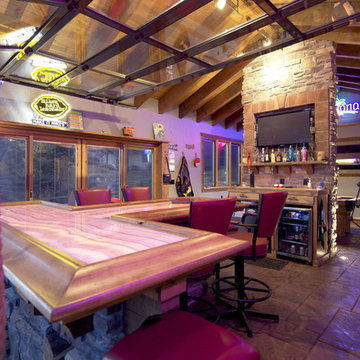218 Foto di angoli bar viola
Filtra anche per:
Budget
Ordina per:Popolari oggi
1 - 20 di 218 foto
1 di 2
Esempio di un piccolo angolo bar senza lavandino contemporaneo con ante lisce, ante grigie, top in quarzite, paraspruzzi grigio, pavimento con piastrelle in ceramica, pavimento marrone e top bianco

Johnathan Adler light fixture hangs above this eclectic space.
Brian Covington Photography
Ispirazione per un angolo bar con lavandino chic di medie dimensioni con ante in stile shaker, top in quarzo composito, paraspruzzi a specchio, pavimento beige e top bianco
Ispirazione per un angolo bar con lavandino chic di medie dimensioni con ante in stile shaker, top in quarzo composito, paraspruzzi a specchio, pavimento beige e top bianco
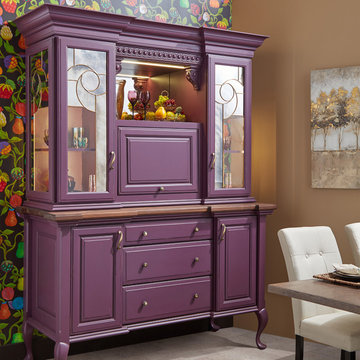
"If storage space is an issue, a beverage center will help maximize storage and keep entertaining in a localized area. The design features eclectic styling, but the pop of purple makes this space on trend. When designing this space, the designer wanted to relay the message that Wellborn Cabinet’s abilities are limitless. This eclectic application was created through Wellborn’s ColorInspire program featuring Sherwin Williams, Mature Grape (SW 6286) with a Charcoal glaze and topped off with an Antique finish technique. The design of this space came to life with the Madison Square doorstyle in Maple."
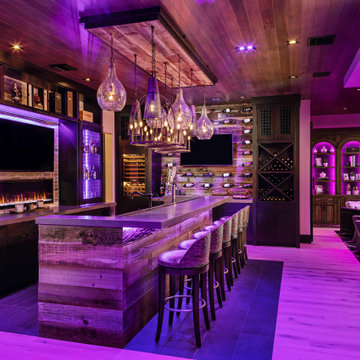
Bar, fireplace, custom light canopy, custom cabinetry led lighting, tongue and groove, wine rack, bookcase, bar stools, snake skin, metal cage cabinets, custom drapery
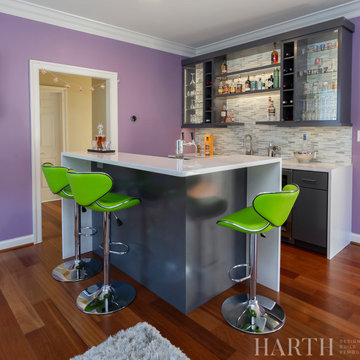
Esempio di un piccolo angolo bar minimalista con pavimento in legno massello medio e pavimento marrone
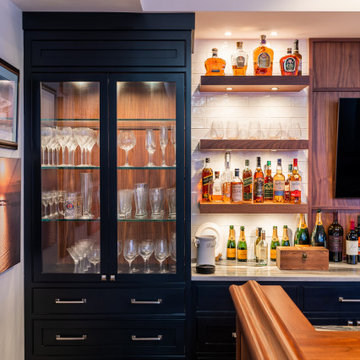
Foto di un grande bancone bar classico con lavello sottopiano, ante lisce, ante in legno scuro, top in marmo, paraspruzzi bianco, paraspruzzi con piastrelle in ceramica, pavimento in legno massello medio, pavimento marrone e top bianco
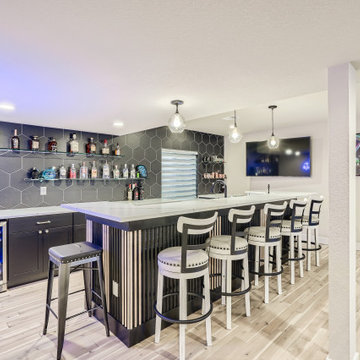
This contemporary basement finish includes a wet bar with glass shelves and a custom island design; home theater space; gaming area and custom half bath.
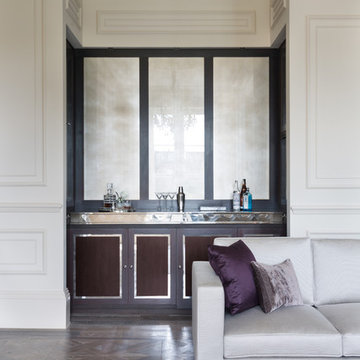
The recessed bar area within the living space hosts beautiful polished chrome details and a dark wood frame. The living area is painted a soft cream farrow and ball colour with elegant double bead panelling and cornicing. The warm white rug with a geometric design fits in with the silver/white fabric seating. The flooring is a broderie design from Cheville flooring and adds contrasting dark tone to the rest of the space.
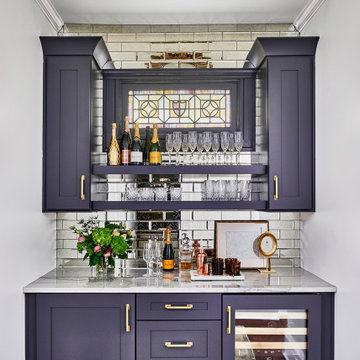
Alair Homes Decatur, Decatur, Georgia, Residential Interior Element Under $30,000
Esempio di un piccolo angolo bar classico
Esempio di un piccolo angolo bar classico

This new home was built on an old lot in Dallas, TX in the Preston Hollow neighborhood. The new home is a little over 5,600 sq.ft. and features an expansive great room and a professional chef’s kitchen. This 100% brick exterior home was built with full-foam encapsulation for maximum energy performance. There is an immaculate courtyard enclosed by a 9' brick wall keeping their spool (spa/pool) private. Electric infrared radiant patio heaters and patio fans and of course a fireplace keep the courtyard comfortable no matter what time of year. A custom king and a half bed was built with steps at the end of the bed, making it easy for their dog Roxy, to get up on the bed. There are electrical outlets in the back of the bathroom drawers and a TV mounted on the wall behind the tub for convenience. The bathroom also has a steam shower with a digital thermostatic valve. The kitchen has two of everything, as it should, being a commercial chef's kitchen! The stainless vent hood, flanked by floating wooden shelves, draws your eyes to the center of this immaculate kitchen full of Bluestar Commercial appliances. There is also a wall oven with a warming drawer, a brick pizza oven, and an indoor churrasco grill. There are two refrigerators, one on either end of the expansive kitchen wall, making everything convenient. There are two islands; one with casual dining bar stools, as well as a built-in dining table and another for prepping food. At the top of the stairs is a good size landing for storage and family photos. There are two bedrooms, each with its own bathroom, as well as a movie room. What makes this home so special is the Casita! It has its own entrance off the common breezeway to the main house and courtyard. There is a full kitchen, a living area, an ADA compliant full bath, and a comfortable king bedroom. It’s perfect for friends staying the weekend or in-laws staying for a month.

Home Pix Media
Idee per un angolo bar contemporaneo con pavimento beige
Idee per un angolo bar contemporaneo con pavimento beige
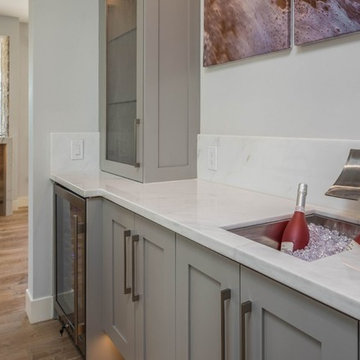
Esempio di un angolo bar con lavandino tradizionale di medie dimensioni con lavello sottopiano, ante di vetro, ante grigie, top in quarzite, parquet chiaro e top bianco
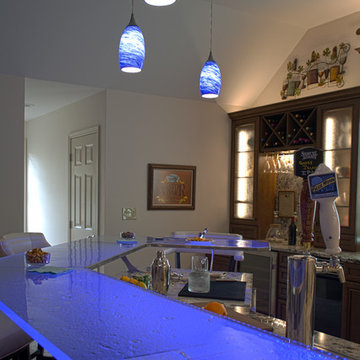
Photography by Brent Thomas
Foto di un grande bancone bar classico con lavello sottopiano, ante di vetro, ante in legno bruno, top in vetro, pavimento in legno massello medio, pavimento marrone e top blu
Foto di un grande bancone bar classico con lavello sottopiano, ante di vetro, ante in legno bruno, top in vetro, pavimento in legno massello medio, pavimento marrone e top blu
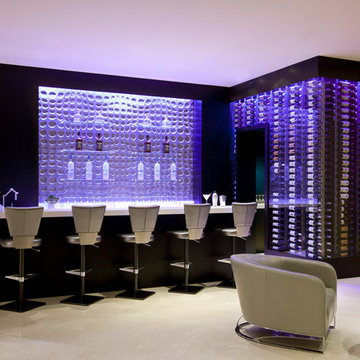
Luxe Magazine
Ispirazione per un grande bancone bar design con top grigio, paraspruzzi con piastrelle di vetro, pavimento in travertino e pavimento beige
Ispirazione per un grande bancone bar design con top grigio, paraspruzzi con piastrelle di vetro, pavimento in travertino e pavimento beige
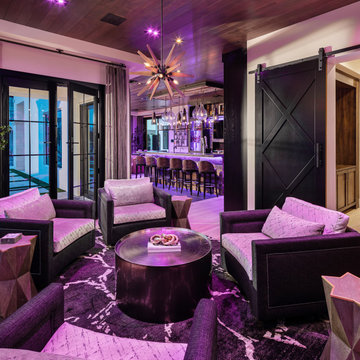
Bar, fireplace, custom light canopy, custom cabinetry led lighting, tongue and groove, wine rack, bookcase, bar stools, snake skin, metal cage cabinets, custom drapery
218 Foto di angoli bar viola
1

