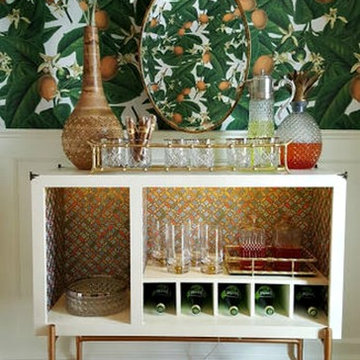498 Foto di carrelli bar

Our Austin studio decided to go bold with this project by ensuring that each space had a unique identity in the Mid-Century Modern style bathroom, butler's pantry, and mudroom. We covered the bathroom walls and flooring with stylish beige and yellow tile that was cleverly installed to look like two different patterns. The mint cabinet and pink vanity reflect the mid-century color palette. The stylish knobs and fittings add an extra splash of fun to the bathroom.
The butler's pantry is located right behind the kitchen and serves multiple functions like storage, a study area, and a bar. We went with a moody blue color for the cabinets and included a raw wood open shelf to give depth and warmth to the space. We went with some gorgeous artistic tiles that create a bold, intriguing look in the space.
In the mudroom, we used siding materials to create a shiplap effect to create warmth and texture – a homage to the classic Mid-Century Modern design. We used the same blue from the butler's pantry to create a cohesive effect. The large mint cabinets add a lighter touch to the space.
---
Project designed by the Atomic Ranch featured modern designers at Breathe Design Studio. From their Austin design studio, they serve an eclectic and accomplished nationwide clientele including in Palm Springs, LA, and the San Francisco Bay Area.
For more about Breathe Design Studio, see here: https://www.breathedesignstudio.com/
To learn more about this project, see here: https://www.breathedesignstudio.com/atomic-ranch
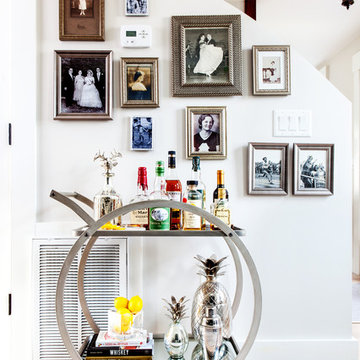
An interesting wall treatment was chosen to bring more light and interest to the shared wall of the staircase and Dining Room. A Family Gallery Wall was created in the Dining Room to emphasize shared good times as well as to camouflage the electrical & HVAC componentry on the wall.
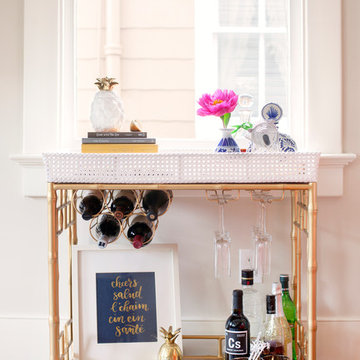
Photo: Margaret Wright © 2017 Houzz
Idee per un carrello bar chic con paraspruzzi bianco, pavimento in legno massello medio e pavimento marrone
Idee per un carrello bar chic con paraspruzzi bianco, pavimento in legno massello medio e pavimento marrone

Immagine di un carrello bar minimal con ante in stile shaker, ante bianche, top in saponaria, paraspruzzi bianco, paraspruzzi in mattoni, parquet chiaro, pavimento beige e top nero
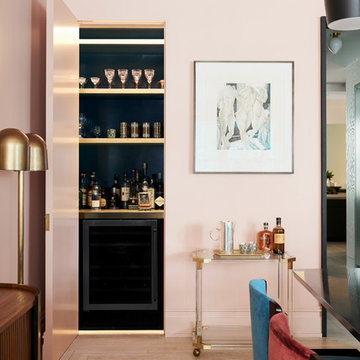
Foto di un piccolo carrello bar minimal con ante nere, paraspruzzi nero, parquet chiaro e pavimento beige
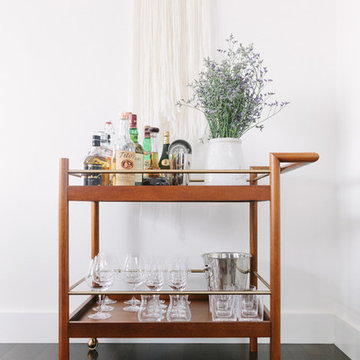
Idee per un piccolo carrello bar contemporaneo con ante in legno scuro e parquet scuro
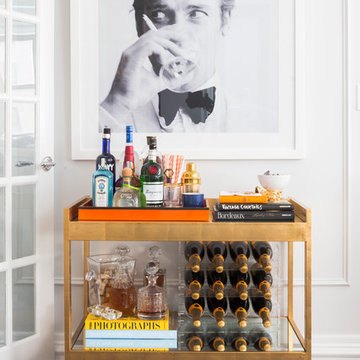
Ispirazione per un piccolo carrello bar classico con nessun lavello, nessun'anta, parquet scuro e pavimento marrone
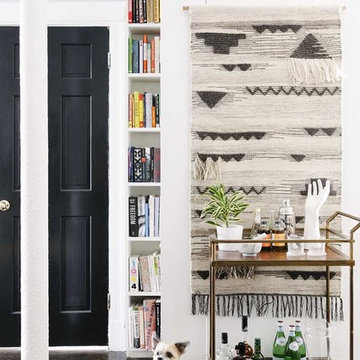
All photos courtesy of Havenly.
Full article here: http://blog.havenly.com/design-story-amys-600-square-feet-of-eclectic-modern-charm/
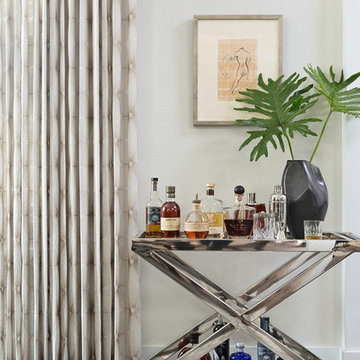
Idee per un piccolo carrello bar tradizionale con parquet scuro e pavimento marrone
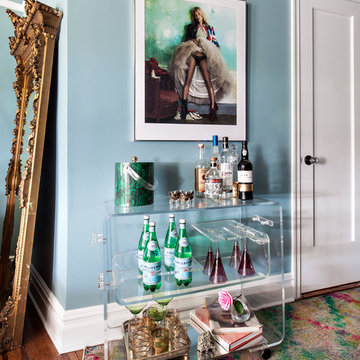
http://www.reganwood.com/index
Immagine di un piccolo carrello bar boho chic con parquet scuro e pavimento marrone
Immagine di un piccolo carrello bar boho chic con parquet scuro e pavimento marrone

Our Seattle studio designed this stunning 5,000+ square foot Snohomish home to make it comfortable and fun for a wonderful family of six.
On the main level, our clients wanted a mudroom. So we removed an unused hall closet and converted the large full bathroom into a powder room. This allowed for a nice landing space off the garage entrance. We also decided to close off the formal dining room and convert it into a hidden butler's pantry. In the beautiful kitchen, we created a bright, airy, lively vibe with beautiful tones of blue, white, and wood. Elegant backsplash tiles, stunning lighting, and sleek countertops complete the lively atmosphere in this kitchen.
On the second level, we created stunning bedrooms for each member of the family. In the primary bedroom, we used neutral grasscloth wallpaper that adds texture, warmth, and a bit of sophistication to the space creating a relaxing retreat for the couple. We used rustic wood shiplap and deep navy tones to define the boys' rooms, while soft pinks, peaches, and purples were used to make a pretty, idyllic little girls' room.
In the basement, we added a large entertainment area with a show-stopping wet bar, a large plush sectional, and beautifully painted built-ins. We also managed to squeeze in an additional bedroom and a full bathroom to create the perfect retreat for overnight guests.
For the decor, we blended in some farmhouse elements to feel connected to the beautiful Snohomish landscape. We achieved this by using a muted earth-tone color palette, warm wood tones, and modern elements. The home is reminiscent of its spectacular views – tones of blue in the kitchen, primary bathroom, boys' rooms, and basement; eucalyptus green in the kids' flex space; and accents of browns and rust throughout.
---Project designed by interior design studio Kimberlee Marie Interiors. They serve the Seattle metro area including Seattle, Bellevue, Kirkland, Medina, Clyde Hill, and Hunts Point.
For more about Kimberlee Marie Interiors, see here: https://www.kimberleemarie.com/
To learn more about this project, see here:
https://www.kimberleemarie.com/modern-luxury-home-remodel-snohomish
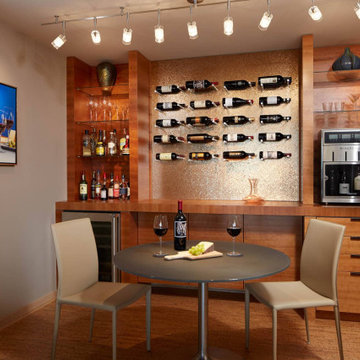
Their search took more than 1½ years, but once Susie and Matt saw the expansive view of the Stone Arch Bridge reaching across the Mississippi River, they knew they had found their new home. Life had changed dramatically for these homeowners since becoming empty nesters and grandparents. And they felt a vibrant city life was calling them downtown. These avid travelers appreciated the convenience of condo living. At the same time their love of entertaining required a space where they could comfortably host large gatherings of family and friends. This condo offered a blank canvas. LiLu Interiors was called in to design a custom space that fit their lifestyle. Every square inch of the condo was remodeled to be modern, grand-kid friendly and take advantage of the stunning view of the Mississippi.
----
Project designed by Minneapolis interior design studio LiLu Interiors. They serve the Minneapolis-St. Paul area including Wayzata, Edina, and Rochester, and they travel to the far-flung destinations that their upscale clientele own second homes in.
-----
For more about LiLu Interiors, click here: https://www.liluinteriors.com/
----
To learn more about this project, click here:
https://www.liluinteriors.com/blog/portfolio-items/condo-maximum/
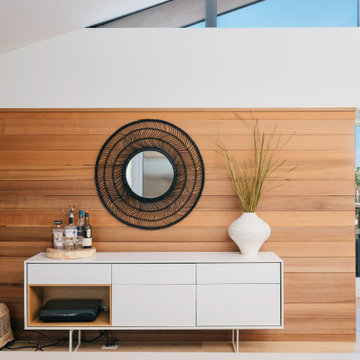
contemporary white storage highlights the cedar wall at the interior and provides space for a home bar and record player
Foto di un piccolo carrello bar minimalista con ante bianche, parquet chiaro e pavimento beige
Foto di un piccolo carrello bar minimalista con ante bianche, parquet chiaro e pavimento beige
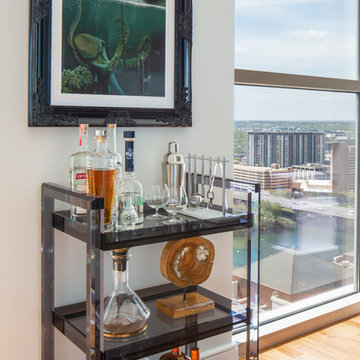
Photography: Fine Focus Photography, Tre Dunham
Idee per un piccolo carrello bar moderno
Idee per un piccolo carrello bar moderno
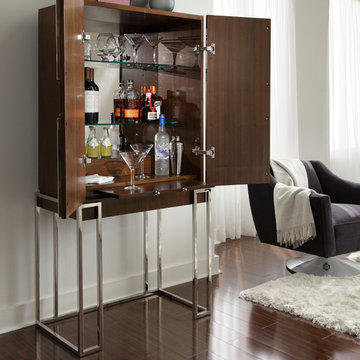
Foto di un carrello bar minimalista con ante lisce, ante in legno bruno e parquet scuro

Mid-Century Modern bar cabinet
Immagine di un carrello bar moderno di medie dimensioni con ante lisce, ante in legno scuro, top in legno e pavimento in legno massello medio
Immagine di un carrello bar moderno di medie dimensioni con ante lisce, ante in legno scuro, top in legno e pavimento in legno massello medio
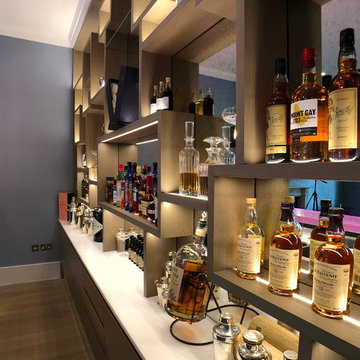
All shelves are made with invisible fixing.
Massive mirror at the back is cut to eliminate any visible joints.
All shelves supplied with led lights to lit up things displayed on shelves

Contemporary Walnut Bar Cabinet with butcherblock top, integrated fridge, and concrete sink.
Project By: Urban Vision Woodworks
Contact: Michael Alaman
602.882.6606
michael.alaman@yahoo.com
Instagram: www.instagram.com/urban_vision_woodworks
Materials Supplied by: Peterman Lumber, Inc.
Fontana, CA | Las Vegas, NV | Phoenix, AZ
http://petermanlumber.com/
498 Foto di carrelli bar
1
