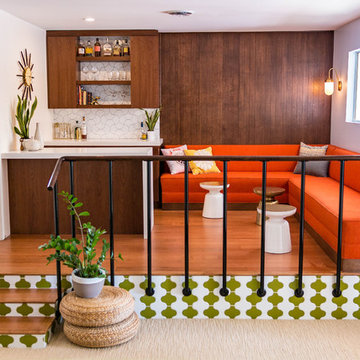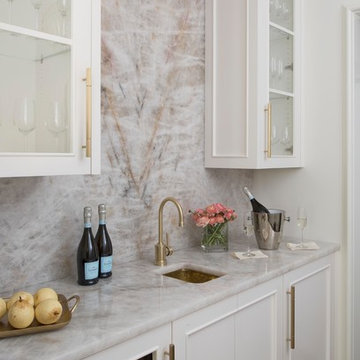2.486 Foto di angoli bar con top in quarzite
Filtra anche per:
Budget
Ordina per:Popolari oggi
1 - 20 di 2.486 foto
1 di 2

Ispirazione per un angolo bar design con ante con riquadro incassato, top in quarzite, pavimento in legno massello medio, top multicolore, ante in legno scuro e paraspruzzi a specchio

Foto di un angolo bar con lavandino chic di medie dimensioni con lavello sottopiano, ante nere, top in quarzite, paraspruzzi nero, paraspruzzi con piastrelle di vetro, pavimento marrone, top marrone e parquet scuro

Idee per un angolo bar con lavandino chic con lavello sottopiano, ante lisce, ante in legno scuro, top in quarzite, paraspruzzi bianco, paraspruzzi in lastra di pietra e top bianco

Ispirazione per un ampio angolo bar senza lavandino tradizionale con nessun lavello, ante in stile shaker, ante bianche, top in quarzite, paraspruzzi blu, paraspruzzi con piastrelle di vetro, pavimento in vinile, pavimento marrone e top bianco

Attention to detail is beyond any other for the exquisite home bar.
Ispirazione per un ampio angolo bar con lavandino classico con lavello da incasso, ante di vetro, ante in legno chiaro, top in quarzite, pavimento in gres porcellanato, pavimento bianco e top nero
Ispirazione per un ampio angolo bar con lavandino classico con lavello da incasso, ante di vetro, ante in legno chiaro, top in quarzite, pavimento in gres porcellanato, pavimento bianco e top nero

Home wet bar with unique white tile and light hardwood floors. Industrial seating and lighting add to the space and the custom wine rack round out the open layout space.

Bespoke Home Bar with a personal touch, telling the families own story. Dual zone wine cooler for whatever your preference and the space to mix a killer cocktail too.

Arden Model - Tradition Collection
Pricing, floorplans, virtual tours, community information & more at https://www.robertthomashomes.com/

GC: Ekren Construction
Photography: Tiffany Ringwald
Foto di un piccolo angolo bar senza lavandino tradizionale con nessun lavello, ante in stile shaker, ante nere, top in quarzite, paraspruzzi nero, paraspruzzi in legno, pavimento in legno massello medio, pavimento marrone e top nero
Foto di un piccolo angolo bar senza lavandino tradizionale con nessun lavello, ante in stile shaker, ante nere, top in quarzite, paraspruzzi nero, paraspruzzi in legno, pavimento in legno massello medio, pavimento marrone e top nero

Butler's Pantry near the dining room and kitchen
Idee per un piccolo angolo bar senza lavandino country con nessun lavello, ante in stile shaker, ante nere, paraspruzzi bianco, paraspruzzi in legno, top in quarzite e top bianco
Idee per un piccolo angolo bar senza lavandino country con nessun lavello, ante in stile shaker, ante nere, paraspruzzi bianco, paraspruzzi in legno, top in quarzite e top bianco

We are so excited to share the finished photos of this year's Homearama we were lucky to be a part of thanks to G.A. White Homes. This space uses Marsh Furniture's Apex door style to create a uniquely clean and modern living space. The Apex door style is very minimal making it the perfect cabinet to showcase statement pieces like the brick in this kitchen.

Inspiro 8 Studios
Foto di un bancone bar classico con ante in legno bruno, top in quarzite, paraspruzzi in mattoni, ante con riquadro incassato, paraspruzzi rosso, parquet scuro, pavimento marrone e top grigio
Foto di un bancone bar classico con ante in legno bruno, top in quarzite, paraspruzzi in mattoni, ante con riquadro incassato, paraspruzzi rosso, parquet scuro, pavimento marrone e top grigio

Blue custom cabinets, brick, lighting and quartz counters!
Foto di un angolo bar con lavandino classico di medie dimensioni con lavello sottopiano, ante blu, top in quarzite, paraspruzzi in mattoni, pavimento in vinile, pavimento marrone, top bianco, ante di vetro e paraspruzzi arancione
Foto di un angolo bar con lavandino classico di medie dimensioni con lavello sottopiano, ante blu, top in quarzite, paraspruzzi in mattoni, pavimento in vinile, pavimento marrone, top bianco, ante di vetro e paraspruzzi arancione

Nor-Son Custom Builders
Alyssa Lee Photography
Immagine di un ampio angolo bar con lavandino chic con lavello sottopiano, ante con riquadro incassato, ante in legno bruno, top in quarzite, paraspruzzi a specchio, pavimento in legno massello medio, pavimento marrone e top bianco
Immagine di un ampio angolo bar con lavandino chic con lavello sottopiano, ante con riquadro incassato, ante in legno bruno, top in quarzite, paraspruzzi a specchio, pavimento in legno massello medio, pavimento marrone e top bianco

Basement Bar
Matt Mansueto
Ispirazione per un grande angolo bar con lavandino tradizionale con lavello sottopiano, ante con riquadro incassato, ante grigie, top in quarzite, paraspruzzi a specchio, parquet scuro e pavimento marrone
Ispirazione per un grande angolo bar con lavandino tradizionale con lavello sottopiano, ante con riquadro incassato, ante grigie, top in quarzite, paraspruzzi a specchio, parquet scuro e pavimento marrone

Rebecca Zajac
Foto di un bancone bar minimalista con ante lisce, ante in legno bruno, top in quarzite, paraspruzzi bianco, paraspruzzi con piastrelle in ceramica, pavimento in legno massello medio e pavimento marrone
Foto di un bancone bar minimalista con ante lisce, ante in legno bruno, top in quarzite, paraspruzzi bianco, paraspruzzi con piastrelle in ceramica, pavimento in legno massello medio e pavimento marrone

Atlanta Homes & Lifestyles Home for the Holidays Designer Showhouse. Lumix quartzite from Levantina USA Atlanta Stone Center. Fabrication- Atlanta Kitchen, Inc. Construction Resources LLC. Cabinetry- Kingdom Woodworks. Styling: Thea Beasley. Photographer: Galina Juliana.

Immagine di un piccolo angolo bar classico con ante con riquadro incassato, ante bianche, top in quarzite, paraspruzzi grigio, parquet scuro e nessun lavello

Wet Bar with tiled wall and tiled niche for glassware and floating shelves. This wetbar is in a pool house and the bathroom with steam shower is to the right.

A young family moving from NYC tackled a makeover of their young colonial revival home to make it feel more personal. The kitchen area was quite spacious but needed a facelift and a banquette for breakfast. Painted cabinetry matched to Benjamin Moore’s Light Pewter is balanced by Benjamin Moore Ocean Floor on the island. Mixed metals on the lighting by Allied Maker, faucets and hardware and custom tile by Pratt and Larson make the space feel organic and personal. Photos Adam Macchia. For more information, you may visit our website at www.studiodearborn.com or email us at info@studiodearborn.com.
2.486 Foto di angoli bar con top in quarzite
1