49 Foto di angoli bar con top in quarzite e pavimento bianco
Filtra anche per:
Budget
Ordina per:Popolari oggi
1 - 20 di 49 foto

This butlers pantry has it all: Ice maker with capacity to make 100 lbs of ice a day, drawers for coffee mugs, and cabinets for cocktail glasses.
On the flip size of this image is a frosted glass door entrance to a pantry for food and supplies, keep additional storage and prep area out of the way of your guests.

This Miami Modern style custom bar replaced an old world dark wood style pub. This updated social gathering spot allows you to sit with your friends, enjoy a cocktail, and appreciate the commissioned art installation on the bar's backsplash wall, enhanced by wall-washed lighting. The italian bar chairs are upholstered in red leather and feature woven cane backs.
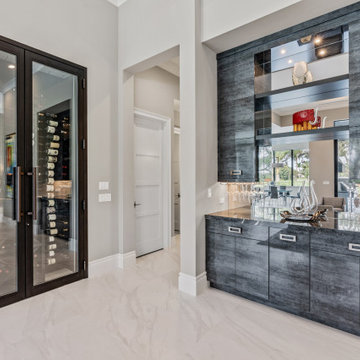
Ispirazione per un grande angolo bar senza lavandino minimalista con ante lisce, ante grigie, top in quarzite, paraspruzzi a specchio, pavimento in gres porcellanato, pavimento bianco e top nero
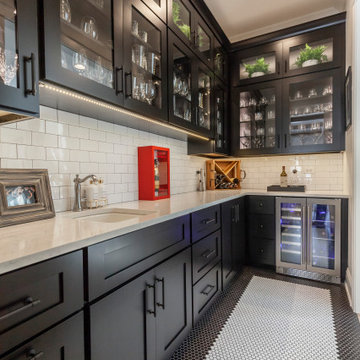
Modern Farmhouse Butler's Pantry with walk thru bar
Foto di un angolo bar country con lavello integrato, top in quarzite, paraspruzzi bianco, paraspruzzi con piastrelle diamantate, pavimento con piastrelle in ceramica, pavimento bianco e top beige
Foto di un angolo bar country con lavello integrato, top in quarzite, paraspruzzi bianco, paraspruzzi con piastrelle diamantate, pavimento con piastrelle in ceramica, pavimento bianco e top beige

Bethesda, Maryland Contemporary Kitchen
#SarahTurner4JenniferGilmer
http://www.gilmerkitchens.com
Photography by Robert Radifera
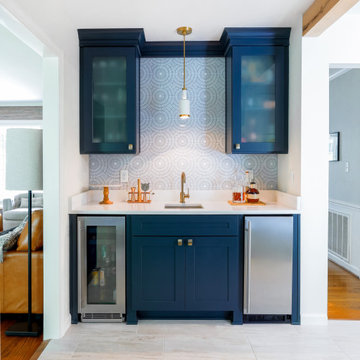
Ispirazione per un angolo bar con lavandino moderno con lavello sottopiano, ante di vetro, ante blu, top in quarzite, paraspruzzi multicolore, paraspruzzi con piastrelle a mosaico, pavimento con piastrelle in ceramica, pavimento bianco e top bianco

The open, airy entry leads to a bold, yet playful lounge-like club room; featuring blown glass bubble chandelier, functional bar area with display, and one-of-a-kind layered pattern ceiling detail.

Attention to detail is beyond any other for the exquisite home bar.
Ispirazione per un ampio angolo bar con lavandino classico con lavello da incasso, ante di vetro, ante in legno chiaro, top in quarzite, pavimento in gres porcellanato, pavimento bianco e top nero
Ispirazione per un ampio angolo bar con lavandino classico con lavello da incasso, ante di vetro, ante in legno chiaro, top in quarzite, pavimento in gres porcellanato, pavimento bianco e top nero
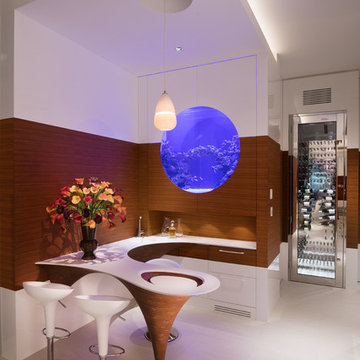
Esempio di un bancone bar contemporaneo con ante lisce, ante in legno scuro, top in quarzite, paraspruzzi marrone, paraspruzzi in legno e pavimento bianco
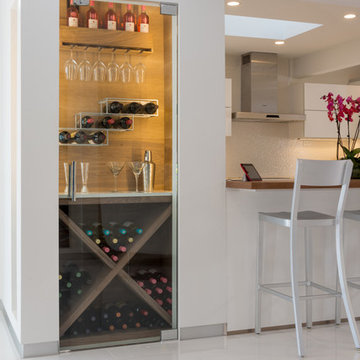
Esempio di un piccolo angolo bar con lavandino moderno con ante di vetro, top in quarzite e pavimento bianco
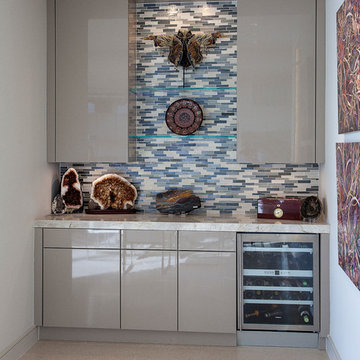
The mixture of blues, greys and whites in the subway tile sharpen the Wood-Mode finish on the cabinets. A custom high gloss paint to match the island cabinets is featured in this home bar. Toe kick matches the cabinet finish. The overall design is finished with a 3" natural quartz countertop; Taj Mahal.
Interior Design by: Slovack Bass.
Cabinet Design by: Nicole Bruno Marino
Cabinet Innovations Copyright 2013 Don A. Hoffman
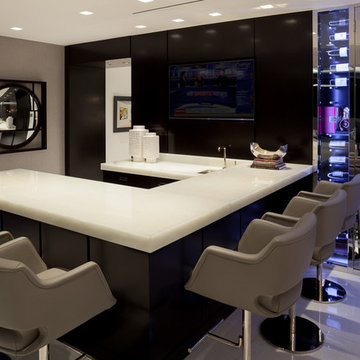
•Photo by Argonaut Architectural•
Ispirazione per un grande bancone bar contemporaneo con top in quarzite, pavimento in marmo, pavimento bianco e top bianco
Ispirazione per un grande bancone bar contemporaneo con top in quarzite, pavimento in marmo, pavimento bianco e top bianco
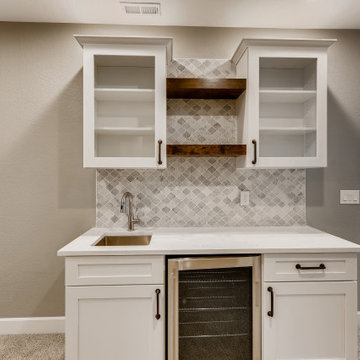
This beautiful basement has gray walls with medium sized white trim. The flooring is nylon carpet in a speckled white coloring. The windows have a white frame with a medium sized, white, wooden window sill. The wet bar has white recessed panels with black metallic handles. In between the two cabinets is a stainless steel drink cooler. The countertop is a white, quartz fitted with an undermounted sink equipped with a stainless steel faucet. Above the wet bar are two white, wooden cabinets with glass recessed panels and black metallic handles. Connecting the two upper cabinets are two wooden, floating shelves with a dark brown stain. The wet bar backsplash is a white and gray ceramic tile laid in a mosaic style that runs up the wall between the cabinets.
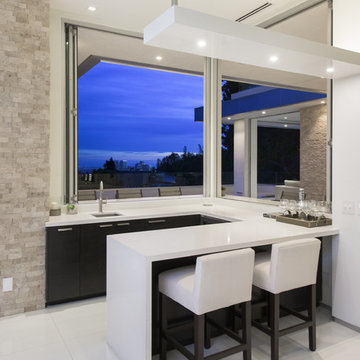
Immagine di un bancone bar contemporaneo con lavello sottopiano, ante lisce, ante in legno bruno, top in quarzite, pavimento in gres porcellanato, pavimento bianco e top bianco
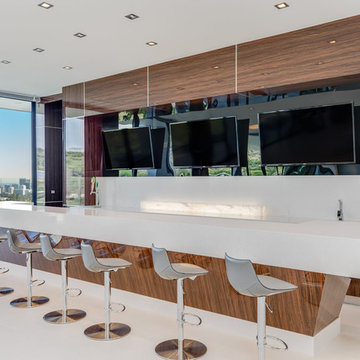
Esempio di un grande bancone bar minimal con lavello sottopiano, ante lisce, ante in legno bruno, top in quarzite, paraspruzzi bianco, paraspruzzi in lastra di pietra, pavimento in gres porcellanato, pavimento bianco e top bianco
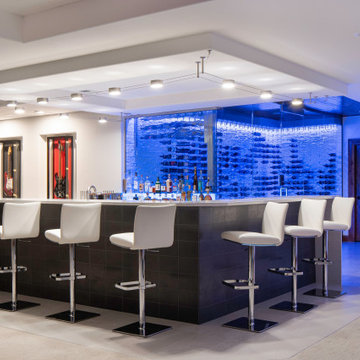
Rodwin Architecture & Skycastle Homes
Location: Boulder, Colorado, USA
Interior design, space planning and architectural details converge thoughtfully in this transformative project. A 15-year old, 9,000 sf. home with generic interior finishes and odd layout needed bold, modern, fun and highly functional transformation for a large bustling family. To redefine the soul of this home, texture and light were given primary consideration. Elegant contemporary finishes, a warm color palette and dramatic lighting defined modern style throughout. A cascading chandelier by Stone Lighting in the entry makes a strong entry statement. Walls were removed to allow the kitchen/great/dining room to become a vibrant social center. A minimalist design approach is the perfect backdrop for the diverse art collection. Yet, the home is still highly functional for the entire family. We added windows, fireplaces, water features, and extended the home out to an expansive patio and yard.
The cavernous beige basement became an entertaining mecca, with a glowing modern wine-room, full bar, media room, arcade, billiards room and professional gym.
Bathrooms were all designed with personality and craftsmanship, featuring unique tiles, floating wood vanities and striking lighting.
This project was a 50/50 collaboration between Rodwin Architecture and Kimball Modern
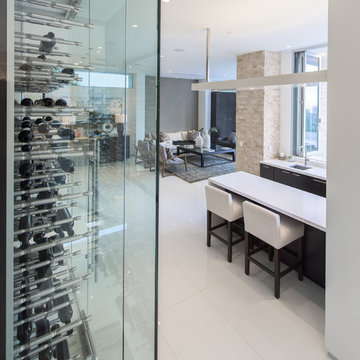
Idee per un bancone bar minimal con lavello sottopiano, ante lisce, ante in legno bruno, top in quarzite, pavimento in gres porcellanato e pavimento bianco
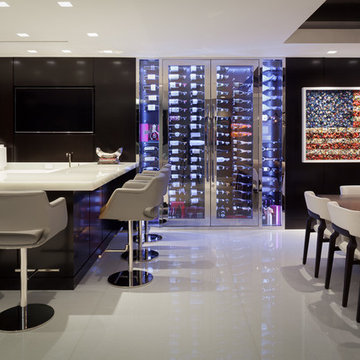
•Photo by Argonaut Architectural•
Immagine di un grande angolo bar con lavandino minimal con lavello sottopiano, ante lisce, ante in legno bruno, top in quarzite, paraspruzzi marrone, paraspruzzi in legno, pavimento in marmo e pavimento bianco
Immagine di un grande angolo bar con lavandino minimal con lavello sottopiano, ante lisce, ante in legno bruno, top in quarzite, paraspruzzi marrone, paraspruzzi in legno, pavimento in marmo e pavimento bianco
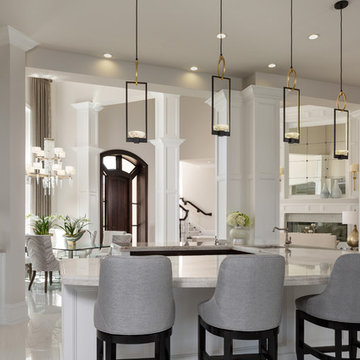
Design by Mylene Robert & Sherri DuPont
Photography by Lori Hamilton
Immagine di un grande bancone bar mediterraneo con lavello sottopiano, ante con bugna sagomata, ante bianche, top in quarzite, pavimento con piastrelle in ceramica, pavimento bianco e top bianco
Immagine di un grande bancone bar mediterraneo con lavello sottopiano, ante con bugna sagomata, ante bianche, top in quarzite, pavimento con piastrelle in ceramica, pavimento bianco e top bianco
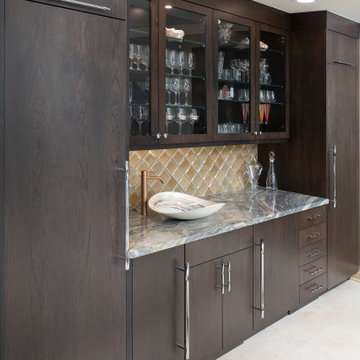
The new wet bar was designed to match the kitchen with the same flat panel Crystal cabinetry and quartzite countertops. The backsplash features Lunada Bay Origami tile in Latte Pearl and a unique vessel sink by Native Trails.
49 Foto di angoli bar con top in quarzite e pavimento bianco
1