377 Foto di angoli bar bianchi con top in quarzite
Filtra anche per:
Budget
Ordina per:Popolari oggi
1 - 20 di 377 foto
1 di 3

Esempio di un angolo bar senza lavandino chic di medie dimensioni con ante in stile shaker, ante verdi, top in quarzite, pavimento marrone e top bianco

Butler's Pantry near the dining room and kitchen
Idee per un piccolo angolo bar senza lavandino country con nessun lavello, ante in stile shaker, ante nere, paraspruzzi bianco, paraspruzzi in legno, top in quarzite e top bianco
Idee per un piccolo angolo bar senza lavandino country con nessun lavello, ante in stile shaker, ante nere, paraspruzzi bianco, paraspruzzi in legno, top in quarzite e top bianco

Immagine di un angolo bar con lavandino chic di medie dimensioni con lavello sottopiano, ante di vetro, ante bianche, top in quarzite, paraspruzzi a specchio, parquet chiaro e top bianco

Walk up wet basement bar
Ispirazione per un angolo bar con lavandino tradizionale di medie dimensioni con lavello sottopiano, ante in stile shaker, ante bianche, top in quarzite, paraspruzzi bianco, paraspruzzi con piastrelle diamantate, parquet scuro e top bianco
Ispirazione per un angolo bar con lavandino tradizionale di medie dimensioni con lavello sottopiano, ante in stile shaker, ante bianche, top in quarzite, paraspruzzi bianco, paraspruzzi con piastrelle diamantate, parquet scuro e top bianco
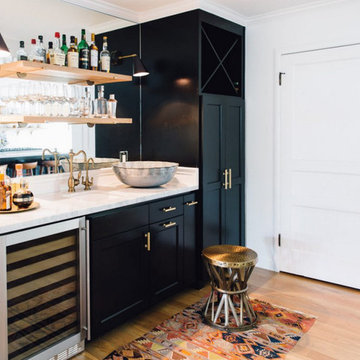
Esempio di un angolo bar con lavandino chic di medie dimensioni con lavello sottopiano, ante con riquadro incassato, ante nere, top in quarzite, paraspruzzi a specchio e parquet chiaro

Butlers pantry with walk in pantry across from it.
Ispirazione per un angolo bar senza lavandino contemporaneo di medie dimensioni con ante di vetro, ante bianche, top in quarzite, paraspruzzi beige, paraspruzzi con piastrelle a mosaico, parquet scuro e top bianco
Ispirazione per un angolo bar senza lavandino contemporaneo di medie dimensioni con ante di vetro, ante bianche, top in quarzite, paraspruzzi beige, paraspruzzi con piastrelle a mosaico, parquet scuro e top bianco

The homeowner felt closed-in with a small entry to the kitchen which blocked off all visual and audio connections to the rest of the first floor. The small and unimportant entry to the kitchen created a bottleneck of circulation between rooms. Our goal was to create an open connection between 1st floor rooms, make the kitchen a focal point and improve general circulation.
We removed the major wall between the kitchen & dining room to open up the site lines and expose the full extent of the first floor. We created a new cased opening that framed the kitchen and made the rear Palladian style windows a focal point. White cabinetry was used to keep the kitchen bright and a sharp contrast against the wood floors and exposed brick. We painted the exposed wood beams white to highlight the hand-hewn character.
The open kitchen has created a social connection throughout the entire first floor. The communal effect brings this family of four closer together for all occasions. The island table has become the hearth where the family begins and ends there day. It's the perfect room for breaking bread in the most casual and communal way.

This butlers pantry has it all: Ice maker with capacity to make 100 lbs of ice a day, drawers for coffee mugs, and cabinets for cocktail glasses.
On the flip size of this image is a frosted glass door entrance to a pantry for food and supplies, keep additional storage and prep area out of the way of your guests.

Wet bar in office area. Black doors with black floating shelves, black quartz countertop. Gold, white and calacatta marble backsplash in herringbone pattern.
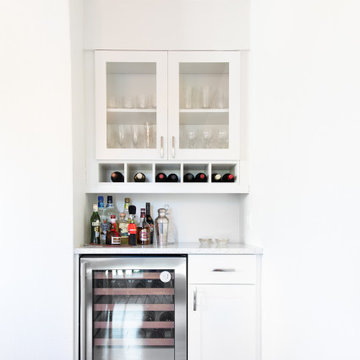
Use every square footage in your home. Our customer wanted a bar in their home.
Foto di un angolo bar senza lavandino moderno con ante in stile shaker, ante bianche, top in quarzite e top bianco
Foto di un angolo bar senza lavandino moderno con ante in stile shaker, ante bianche, top in quarzite e top bianco
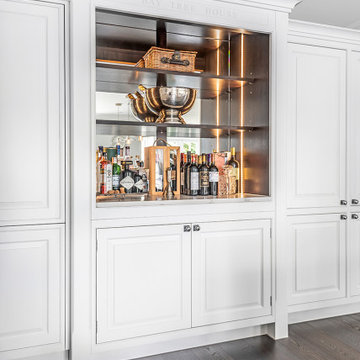
A bespoke handmade Davonport pantry. This design features open shelving to expose the craftsmanship of the pantry interior.
Esempio di un grande angolo bar chic con ante in stile shaker, ante grigie, top in quarzite, pavimento marrone e top bianco
Esempio di un grande angolo bar chic con ante in stile shaker, ante grigie, top in quarzite, pavimento marrone e top bianco
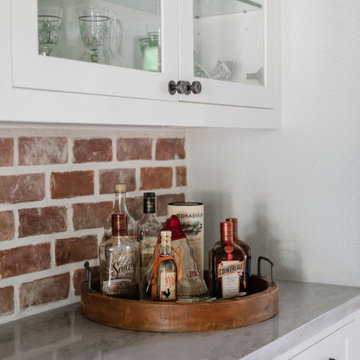
Idee per un piccolo angolo bar country con ante in stile shaker, ante bianche, top in quarzite, paraspruzzi rosso, paraspruzzi in mattoni e top grigio

After purchasing this home my clients wanted to update the house to their lifestyle and taste. We remodeled the home to enhance the master suite, all bathrooms, paint, lighting, and furniture.
Photography: Michael Wiltbank
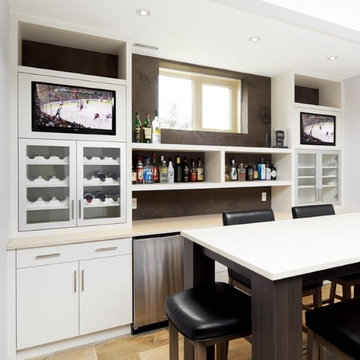
Steve Kunz created this stunning bar using 2 colours of painted cabinets - Latitude North and Spring Blossom. The wall is covered with Xstone, creating a textured feel.

The butlers pantry is conveniently located between the kitchen and the dining room. Two beverage refrigerators provide easy access to the children and guests to help themselves.

Wetbar featuring gold sink and faucet; white countertop and floating shelves; white sinkbase and wine cooler with custom cabinet door
Esempio di un piccolo angolo bar con lavandino costiero con lavello sottopiano, ante lisce, ante bianche, top in quarzite, paraspruzzi verde, pavimento marrone e top bianco
Esempio di un piccolo angolo bar con lavandino costiero con lavello sottopiano, ante lisce, ante bianche, top in quarzite, paraspruzzi verde, pavimento marrone e top bianco

A small bar located off the kitchen, nestled conveniently between the kitchen, dining room and family room. Quartzite countertop, Calcutta marble mosiac backsplash and gold hardware glam the space up.

Foto di un angolo bar con lavandino country di medie dimensioni con lavello sottopiano, ante con riquadro incassato, ante nere, top in quarzite, paraspruzzi bianco, paraspruzzi con piastrelle diamantate, pavimento in vinile, pavimento marrone e top bianco
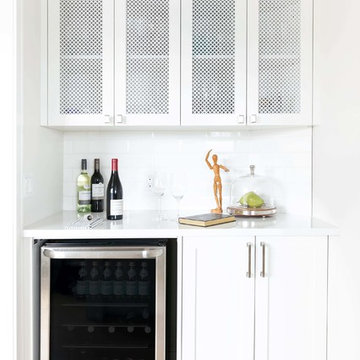
Photo by Jamie Anholt
Ispirazione per un grande angolo bar classico con lavello sottopiano, ante in stile shaker, ante bianche, top in quarzite, paraspruzzi bianco, paraspruzzi con piastrelle diamantate, pavimento in legno massello medio, pavimento marrone e top bianco
Ispirazione per un grande angolo bar classico con lavello sottopiano, ante in stile shaker, ante bianche, top in quarzite, paraspruzzi bianco, paraspruzzi con piastrelle diamantate, pavimento in legno massello medio, pavimento marrone e top bianco
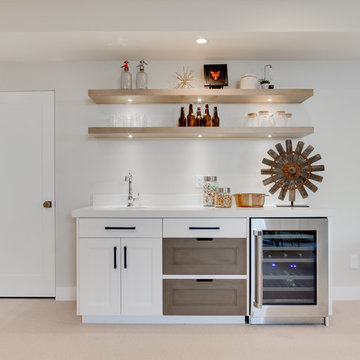
Interior Designer: Simons Design Studio
Builder: Magleby Construction
Photography: Allison Niccum
Foto di un angolo bar con lavandino country con moquette, pavimento beige, lavello sottopiano, ante in stile shaker, ante bianche, top in quarzite e top bianco
Foto di un angolo bar con lavandino country con moquette, pavimento beige, lavello sottopiano, ante in stile shaker, ante bianche, top in quarzite e top bianco
377 Foto di angoli bar bianchi con top in quarzite
1