518 Foto di angoli bar con top in quarzite e pavimento in legno massello medio
Filtra anche per:
Budget
Ordina per:Popolari oggi
1 - 20 di 518 foto

A young family moving from NYC tackled a makeover of their young colonial revival home to make it feel more personal. The kitchen area was quite spacious but needed a facelift and a banquette for breakfast. Painted cabinetry matched to Benjamin Moore’s Light Pewter is balanced by Benjamin Moore Ocean Floor on the island. Mixed metals on the lighting by Allied Maker, faucets and hardware and custom tile by Pratt and Larson make the space feel organic and personal. Photos Adam Macchia. For more information, you may visit our website at www.studiodearborn.com or email us at info@studiodearborn.com.

Idee per un angolo bar con lavandino minimalista con ante a filo, ante in legno bruno, top in quarzite, paraspruzzi bianco, paraspruzzi in lastra di pietra, pavimento in legno massello medio e top bianco

After renovating their uniquely laid out and dated kitchen, Glenbrook Cabinetry helped these homeowners fill every inch of their new space with functional storage and organizational features. New additions include: an island with alcove seating, a full pantry wall, coffee station, a bar, warm appliance storage, spice pull-outs, knife block pull out, and a message station. Glenbrook additionally created a new vanity for the home's simultaneous powder room renovation.

The wet bar includes a built-in wine cooler and a highlight in this stunning kitchen renovation is the ceiling hung glass and metal shelving unit that is truly a piece of art.

Heath tile
Farrow and Ball Inchyra cabinets
Vintage stools, Sub Zero Appliances
Immagine di un piccolo angolo bar tradizionale con nessun'anta, ante grigie, top in quarzite, paraspruzzi beige, pavimento in legno massello medio, pavimento marrone e top bianco
Immagine di un piccolo angolo bar tradizionale con nessun'anta, ante grigie, top in quarzite, paraspruzzi beige, pavimento in legno massello medio, pavimento marrone e top bianco

Ispirazione per un angolo bar design con ante con riquadro incassato, top in quarzite, pavimento in legno massello medio, top multicolore, ante in legno scuro e paraspruzzi a specchio

Mark Pinkerton - vi360 Photography
Immagine di un angolo bar rustico di medie dimensioni con ante a filo, ante grigie, top in quarzite, paraspruzzi beige, paraspruzzi con piastrelle in pietra, pavimento in legno massello medio, pavimento marrone e top bianco
Immagine di un angolo bar rustico di medie dimensioni con ante a filo, ante grigie, top in quarzite, paraspruzzi beige, paraspruzzi con piastrelle in pietra, pavimento in legno massello medio, pavimento marrone e top bianco
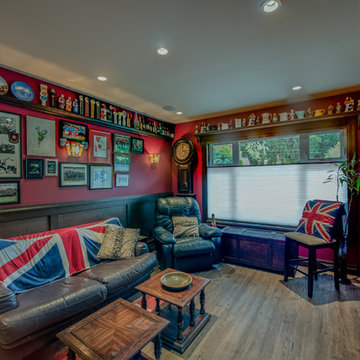
My House Design/Build Team | www.myhousedesignbuild.com | 604-694-6873 | Liz Dehn Photography
Foto di un bancone bar bohémian di medie dimensioni con lavello da incasso, ante con riquadro incassato, ante in legno bruno, top in quarzite, paraspruzzi a specchio e pavimento in legno massello medio
Foto di un bancone bar bohémian di medie dimensioni con lavello da incasso, ante con riquadro incassato, ante in legno bruno, top in quarzite, paraspruzzi a specchio e pavimento in legno massello medio
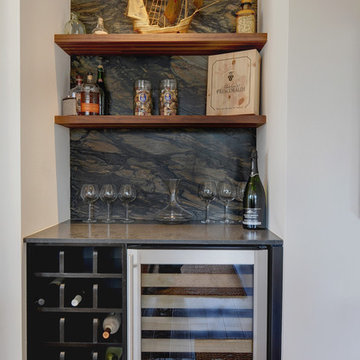
Kitchen Source Designs. This is a Dry Wine bar that is accented in a Sandalus Quartzite
Esempio di un piccolo angolo bar con lavandino tradizionale con nessun lavello, nessun'anta, top in quarzite, paraspruzzi marrone, paraspruzzi in lastra di pietra e pavimento in legno massello medio
Esempio di un piccolo angolo bar con lavandino tradizionale con nessun lavello, nessun'anta, top in quarzite, paraspruzzi marrone, paraspruzzi in lastra di pietra e pavimento in legno massello medio
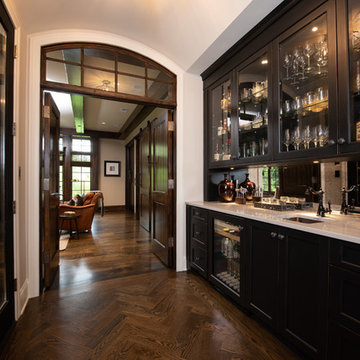
Butler Pantry
Esempio di un grande angolo bar con lavandino chic con lavello sottopiano, ante di vetro, ante in legno bruno, top in quarzite, paraspruzzi a specchio, pavimento in legno massello medio, pavimento marrone e top bianco
Esempio di un grande angolo bar con lavandino chic con lavello sottopiano, ante di vetro, ante in legno bruno, top in quarzite, paraspruzzi a specchio, pavimento in legno massello medio, pavimento marrone e top bianco

The homeowner felt closed-in with a small entry to the kitchen which blocked off all visual and audio connections to the rest of the first floor. The small and unimportant entry to the kitchen created a bottleneck of circulation between rooms. Our goal was to create an open connection between 1st floor rooms, make the kitchen a focal point and improve general circulation.
We removed the major wall between the kitchen & dining room to open up the site lines and expose the full extent of the first floor. We created a new cased opening that framed the kitchen and made the rear Palladian style windows a focal point. White cabinetry was used to keep the kitchen bright and a sharp contrast against the wood floors and exposed brick. We painted the exposed wood beams white to highlight the hand-hewn character.
The open kitchen has created a social connection throughout the entire first floor. The communal effect brings this family of four closer together for all occasions. The island table has become the hearth where the family begins and ends there day. It's the perfect room for breaking bread in the most casual and communal way.
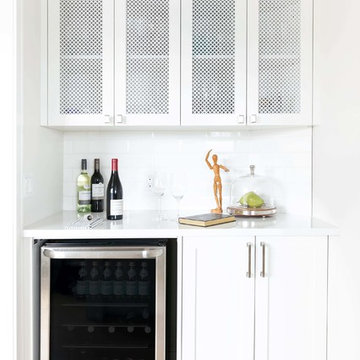
Photo by Jamie Anholt
Ispirazione per un grande angolo bar classico con lavello sottopiano, ante in stile shaker, ante bianche, top in quarzite, paraspruzzi bianco, paraspruzzi con piastrelle diamantate, pavimento in legno massello medio, pavimento marrone e top bianco
Ispirazione per un grande angolo bar classico con lavello sottopiano, ante in stile shaker, ante bianche, top in quarzite, paraspruzzi bianco, paraspruzzi con piastrelle diamantate, pavimento in legno massello medio, pavimento marrone e top bianco

Ryan Garvin Photography, Robeson Design
Idee per un angolo bar industriale di medie dimensioni con ante lisce, top in quarzite, paraspruzzi grigio, paraspruzzi in mattoni, pavimento in legno massello medio, pavimento grigio, top grigio e ante in legno scuro
Idee per un angolo bar industriale di medie dimensioni con ante lisce, top in quarzite, paraspruzzi grigio, paraspruzzi in mattoni, pavimento in legno massello medio, pavimento grigio, top grigio e ante in legno scuro

This creative walkway is made usable right off the kitchen where extra storage, wine cooler and bar space are the highlights. Library ladder helps makes those various bar items more accessible.

Esempio di un angolo bar senza lavandino tradizionale di medie dimensioni con ante in stile shaker, ante verdi, top in quarzite, paraspruzzi verde, paraspruzzi con piastrelle in ceramica, pavimento in legno massello medio, pavimento beige e top bianco

This home was meant to feel collected. Although this home boasts modern features, the French Country style was hidden underneath and was exposed with furnishings. This home is situated in the trees and each space is influenced by the nature right outside the window. The palette for this home focuses on shades of gray, hues of soft blues, fresh white, and rich woods.
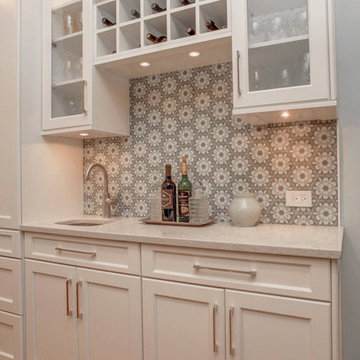
Immagine di un angolo bar contemporaneo con lavello sottopiano, ante con riquadro incassato, ante bianche, top in quarzite, paraspruzzi multicolore, paraspruzzi con piastrelle di cemento e pavimento in legno massello medio
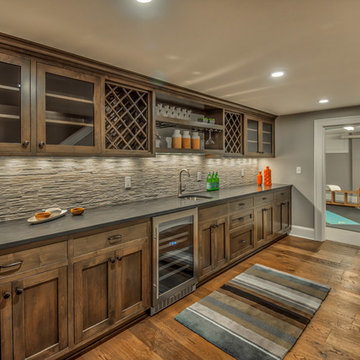
Ispirazione per un ampio angolo bar con lavandino mediterraneo con lavello sottopiano, ante con riquadro incassato, ante in legno scuro, top in quarzite, paraspruzzi grigio, paraspruzzi con piastrelle in pietra, pavimento in legno massello medio e pavimento marrone
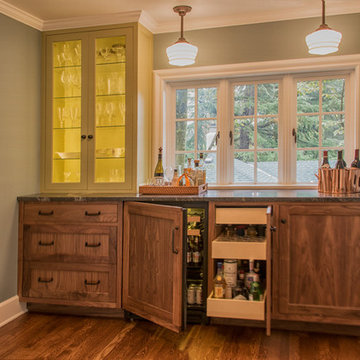
Butler's pantry also functions as a bar with a drinks refrigerator and pullout drawers for liquor, etc.
Photo by David Hiser
Foto di un angolo bar con lavandino chic con ante in stile shaker, ante in legno scuro, top in quarzite e pavimento in legno massello medio
Foto di un angolo bar con lavandino chic con ante in stile shaker, ante in legno scuro, top in quarzite e pavimento in legno massello medio

The butlers pantry area between the kitchen and dining room was transformed with a wall of cement tile, white calcutta quartz countertops, gray cabinets and matte gold hardware.
518 Foto di angoli bar con top in quarzite e pavimento in legno massello medio
1