112 Foto di angoli bar con ante in legno chiaro e top in quarzite
Filtra anche per:
Budget
Ordina per:Popolari oggi
1 - 20 di 112 foto

Part of a multi-room project consisting of: kitchen, utility, media furniture, entrance hall and master bedroom furniture, situated within a modern renovation of a traditional stone built lodge on the outskirts of county Durham. the clean lines of our contemporary linear range of furniture -finished in pale grey and anthracite, provide a minimalist feel while contrasting elements emulating reclaimed oak add a touch of warmth and a subtle nod to the property’s rural surroundings.

Project Number: M1056
Design/Manufacturer/Installer: Marquis Fine Cabinetry
Collection: Milano
Finishes: Rockefeller, Epic, Linen, White Laccato
Features: Under Cabinet Lighting, Adjustable Legs/Soft Close (Standard)
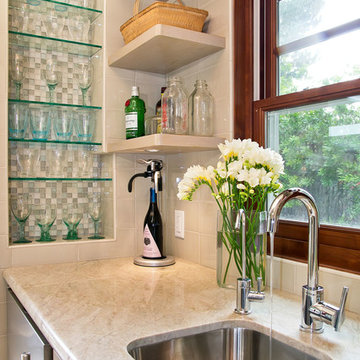
J Kretschmer
Immagine di un angolo bar con lavandino chic di medie dimensioni con lavello sottopiano, ante lisce, ante in legno chiaro, paraspruzzi beige, top in quarzite e paraspruzzi con piastrelle diamantate
Immagine di un angolo bar con lavandino chic di medie dimensioni con lavello sottopiano, ante lisce, ante in legno chiaro, paraspruzzi beige, top in quarzite e paraspruzzi con piastrelle diamantate

Attention to detail is beyond any other for the exquisite home bar.
Ispirazione per un ampio angolo bar con lavandino classico con lavello da incasso, ante di vetro, ante in legno chiaro, top in quarzite, pavimento in gres porcellanato, pavimento bianco e top nero
Ispirazione per un ampio angolo bar con lavandino classico con lavello da incasso, ante di vetro, ante in legno chiaro, top in quarzite, pavimento in gres porcellanato, pavimento bianco e top nero

Equilibrium Interior Design Inc
Immagine di un ampio bancone bar minimal con lavello sottopiano, ante lisce, ante in legno chiaro, top in quarzite, paraspruzzi bianco, paraspruzzi in lastra di pietra, pavimento in gres porcellanato, pavimento beige e top bianco
Immagine di un ampio bancone bar minimal con lavello sottopiano, ante lisce, ante in legno chiaro, top in quarzite, paraspruzzi bianco, paraspruzzi in lastra di pietra, pavimento in gres porcellanato, pavimento beige e top bianco

Wet Bar with tiled wall and tiled niche for glassware and floating shelves. This wetbar is in a pool house and the bathroom with steam shower is to the right.

Such an exciting transformation for this sweet family. A modern take on Southwest design has us swooning over these neutrals with bold and fun pops of color and accents that showcase the gorgeous footprint of this kitchen, dining, and drop zone to expertly tuck away the belonging of a busy family!
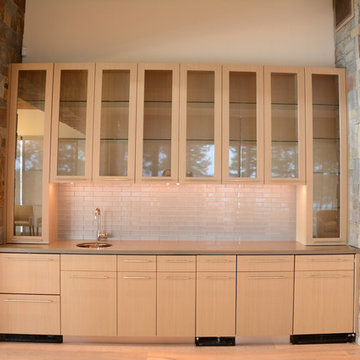
This custom-created, built-in wet bar offers all the hidden amenities to entertain the guests in style. This Black Rock home in Kootenai County, Idaho was built by general contractor, Matt Fisher under Ginno Construction. Matt is now building luxury custom homes as owner and president of Shelter Associates.

Adjacent bar area with glass tile backsplash.
Ispirazione per un piccolo angolo bar con lavandino classico con lavello sottopiano, ante lisce, ante in legno chiaro, top in quarzite, paraspruzzi blu, paraspruzzi con piastrelle di vetro, pavimento in legno massello medio, pavimento marrone e top beige
Ispirazione per un piccolo angolo bar con lavandino classico con lavello sottopiano, ante lisce, ante in legno chiaro, top in quarzite, paraspruzzi blu, paraspruzzi con piastrelle di vetro, pavimento in legno massello medio, pavimento marrone e top beige
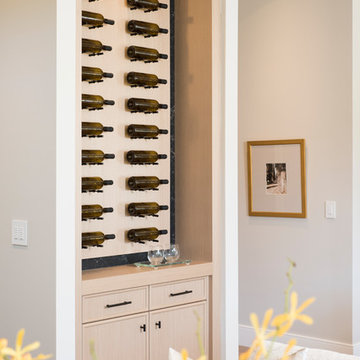
Ispirazione per un piccolo angolo bar con lavandino classico con nessun lavello, ante lisce, ante in legno chiaro, top in quarzite, paraspruzzi nero, paraspruzzi in lastra di pietra, pavimento in legno massello medio e pavimento marrone
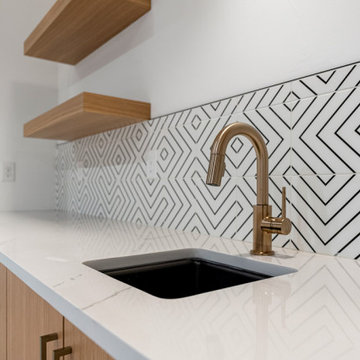
Esempio di un angolo bar con lavandino moderno con lavello sottopiano, ante lisce, ante in legno chiaro, top in quarzite, paraspruzzi bianco, paraspruzzi in gres porcellanato, moquette e top bianco
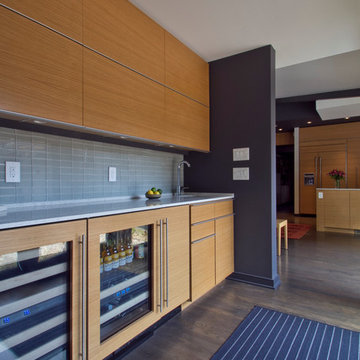
Rift Sawn Oak Bar
Photos - Jennifer Kesler Photography
Idee per un grande angolo bar con lavandino moderno con pavimento in legno massello medio, ante lisce, ante in legno chiaro, lavello sottopiano, paraspruzzi grigio, paraspruzzi con piastrelle di vetro, pavimento marrone e top in quarzite
Idee per un grande angolo bar con lavandino moderno con pavimento in legno massello medio, ante lisce, ante in legno chiaro, lavello sottopiano, paraspruzzi grigio, paraspruzzi con piastrelle di vetro, pavimento marrone e top in quarzite
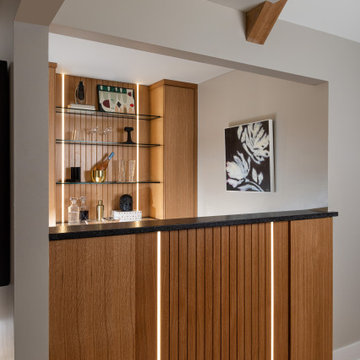
Ispirazione per un angolo bar con lavandino di medie dimensioni con lavello sottopiano, ante lisce, ante in legno chiaro, top in quarzite, parquet chiaro, pavimento marrone e top nero

The best of the past and present meet in this distinguished design. Custom craftsmanship and distinctive detailing give this lakefront residence its vintage flavor while an open and light-filled floor plan clearly mark it as contemporary. With its interesting shingled roof lines, abundant windows with decorative brackets and welcoming porch, the exterior takes in surrounding views while the interior meets and exceeds contemporary expectations of ease and comfort. The main level features almost 3,000 square feet of open living, from the charming entry with multiple window seats and built-in benches to the central 15 by 22-foot kitchen, 22 by 18-foot living room with fireplace and adjacent dining and a relaxing, almost 300-square-foot screened-in porch. Nearby is a private sitting room and a 14 by 15-foot master bedroom with built-ins and a spa-style double-sink bath with a beautiful barrel-vaulted ceiling. The main level also includes a work room and first floor laundry, while the 2,165-square-foot second level includes three bedroom suites, a loft and a separate 966-square-foot guest quarters with private living area, kitchen and bedroom. Rounding out the offerings is the 1,960-square-foot lower level, where you can rest and recuperate in the sauna after a workout in your nearby exercise room. Also featured is a 21 by 18-family room, a 14 by 17-square-foot home theater, and an 11 by 12-foot guest bedroom suite.
Photography: Ashley Avila Photography & Fulview Builder: J. Peterson Homes Interior Design: Vision Interiors by Visbeen
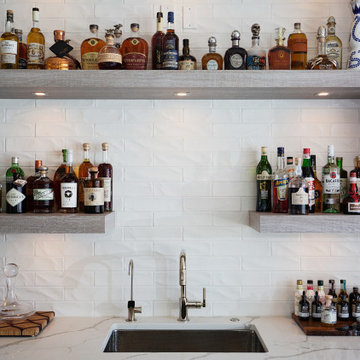
Design/Manufacturer/Installer: Marquis Fine Cabinetry
Collection: Milano
Finish: Spiaggia
Features: Adjustable Legs/Soft Close (Standard), Under Cabinet Lighting, Stainless Steel Toe-Kick
Premium Options: Floating Shelves
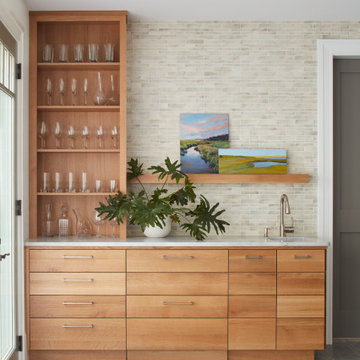
This expansive kitchen space features a cooking area with island, a breakfast nook, a sitting area, and a lounge area overlooking the lake, creating an integrated work/play/dine gathering space for a large family. The homeowner wanted to keep the space fairly neutral and efficient as well as reflect the lakeside location, without being overly nautical. White oak and quartzite bar repeats the materials used on the expansive kitchen island in the cooking area of this room. A built-in end panel conceals Sub-zero fridge and freezer drawers.
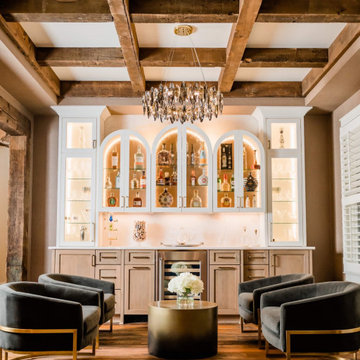
Beautiful Gathering room with custom made bar.
Ispirazione per un angolo bar senza lavandino classico di medie dimensioni con ante di vetro, ante in legno chiaro, top in quarzite, paraspruzzi bianco e top bianco
Ispirazione per un angolo bar senza lavandino classico di medie dimensioni con ante di vetro, ante in legno chiaro, top in quarzite, paraspruzzi bianco e top bianco
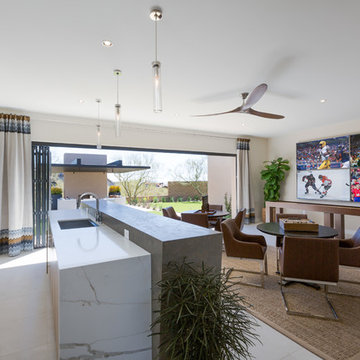
Ispirazione per un grande bancone bar minimal con lavello sottopiano, ante lisce, ante in legno chiaro, top in quarzite e top bianco
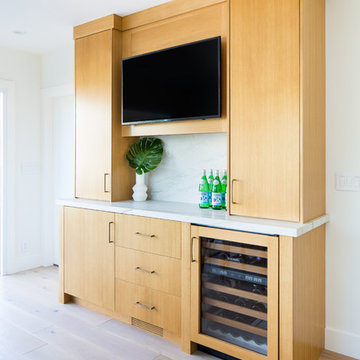
Renovations + Design by Allison Merritt Design, Photography by Ryan Garvin
Ispirazione per un angolo bar costiero con nessun lavello, ante lisce, ante in legno chiaro, top in quarzite, paraspruzzi bianco, parquet chiaro e top bianco
Ispirazione per un angolo bar costiero con nessun lavello, ante lisce, ante in legno chiaro, top in quarzite, paraspruzzi bianco, parquet chiaro e top bianco
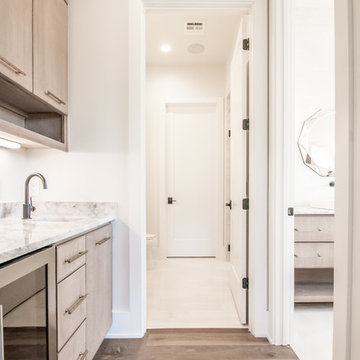
Foto di un angolo bar con lavandino contemporaneo di medie dimensioni con lavello sottopiano, ante lisce, ante in legno chiaro, top in quarzite, pavimento in legno massello medio, pavimento marrone e top bianco
112 Foto di angoli bar con ante in legno chiaro e top in quarzite
1