9.403 Foto di ampi ingressi e corridoi
Filtra anche per:
Budget
Ordina per:Popolari oggi
201 - 220 di 9.403 foto
1 di 2
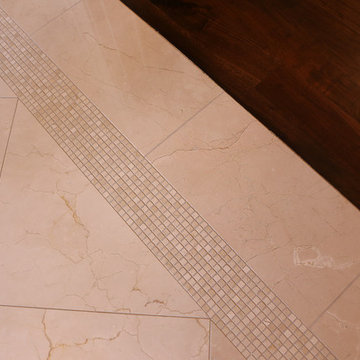
The gleaming creme marfil marble floor is bordered with mosaics and separates the foyer from the premium walnut floors throughout most of the home.
Designed by Melodie Durham of Durham Designs & Consulting, LLC. Photo by Livengood Photographs [www.livengoodphotographs.com/design].
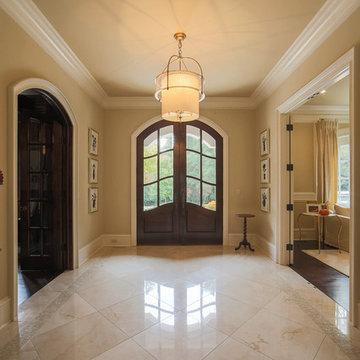
The foyer of this home features a chandelier from Baker furniture's collection by Jacques Garcia. The gleaming creme marfil marble floor is bordered with mosaics. The front door is solid mahogany and custom designed with The Looking Glass. Notice the heavy architectural hinges used on the french doors leading into the formal living room. These were used throughout the home and matched with the varying door hardware.
Designed by Melodie Durham of Durham Designs & Consulting, LLC.
Photo by Livengood Photographs [www.livengoodphotographs.com/design].

Vince Lupo / Direction One, Inc.
Foto di un ampio ingresso tradizionale con pareti bianche, parquet chiaro e una porta singola
Foto di un ampio ingresso tradizionale con pareti bianche, parquet chiaro e una porta singola
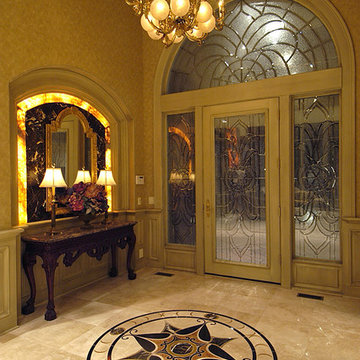
Home built by Arjay Builders Inc.
Foto di un ampio ingresso chic con pareti beige, pavimento in travertino, una porta singola e una porta in vetro
Foto di un ampio ingresso chic con pareti beige, pavimento in travertino, una porta singola e una porta in vetro
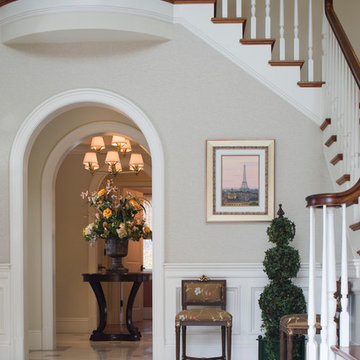
Sam Grey Photography
Idee per un ampio ingresso tradizionale con pareti beige, pavimento in marmo, una porta a due ante e una porta in legno scuro
Idee per un ampio ingresso tradizionale con pareti beige, pavimento in marmo, una porta a due ante e una porta in legno scuro
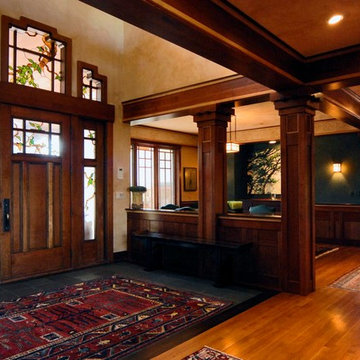
Foto di un ampio ingresso american style con pareti beige, pavimento in legno massello medio, una porta singola e una porta in legno scuro
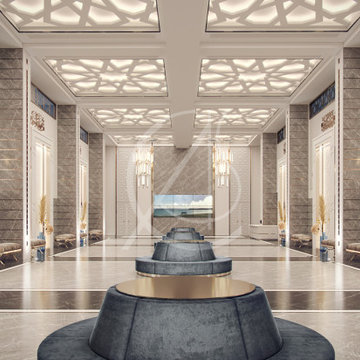
An expansive family center in Memphis, USA offers the surrounding community with various facilities, among them is this mosque with the elaborate Islamic ornaments that define the main lobby of this masjid interior design
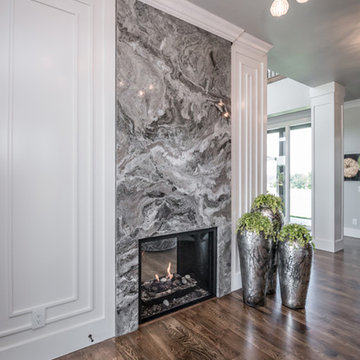
• CUSTOM DESIGNED AND BUILT CURVED FLOATING STAIRCASE AND CUSTOM BLACK
IRON RAILING BY UDI (PAINTED IN SHERWIN WILLIAMS GRIFFIN)
• NAPOLEON SEE THROUGH FIREPLACE SUPPLIED BY GODFREY AND BLACK WITH
MARBLE SURROUND SUPPLIED BY PAC SHORES AND INSTALLED BY CORDERS WITH LED
COLOR CHANGING BACK LIGHTING
• CUSTOM WALL PANELING INSTALLED BY LBH CARPENTRY AND PAINTED BY M AND L
PAINTING IN SHERWIN WILLIAMS MARSHMALLOW

We juxtaposed bold colors and contemporary furnishings with the early twentieth-century interior architecture for this four-level Pacific Heights Edwardian. The home's showpiece is the living room, where the walls received a rich coat of blackened teal blue paint with a high gloss finish, while the high ceiling is painted off-white with violet undertones. Against this dramatic backdrop, we placed a streamlined sofa upholstered in an opulent navy velour and companioned it with a pair of modern lounge chairs covered in raspberry mohair. An artisanal wool and silk rug in indigo, wine, and smoke ties the space together.

Welcome home- this space make quite the entry with soaring ceilings, a custom metal & wood pivot door and glow-y lighting.
Idee per un ampio ingresso design con pareti bianche, pavimento in gres porcellanato, una porta a pivot, una porta in legno scuro, pavimento beige e soffitto a volta
Idee per un ampio ingresso design con pareti bianche, pavimento in gres porcellanato, una porta a pivot, una porta in legno scuro, pavimento beige e soffitto a volta

Foto di un ampio ingresso minimalista con pareti bianche, pavimento in legno massello medio, una porta a due ante, una porta nera, pavimento marrone e travi a vista
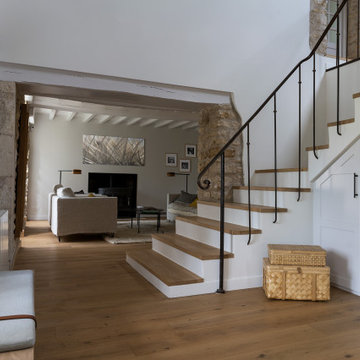
Vaste entrée sur cage d'escalier cathédrale. Sols en chêne massif et pierres de Bourgogne; rembarde en fer forgé artisanal. Ensemble de placards réalisés en sur-mesure. Vue sur salon.

A 60-foot long central passage carves a path from the aforementioned Great Room and Foyer to the private Bedroom Suites: This hallway is capped by an enclosed shower garden - accessed from the Master Bath - open to the sky above and the south lawn beyond. In lieu of using recessed lights or wall sconces, the architect’s dreamt of a clever architectural detail that offers diffused daylighting / moonlighting of the home’s main corridor. The detail was formed by pealing the low-pitched gabled roof back at the high ridge line, opening the 60-foot long hallway to the sky via a series of seven obscured Solatube skylight systems and a sharp-angled drywall trim edge: Inspired by a James Turrell art installation, this detail directs the natural light (as well as light from an obscured continuous LED strip when desired) to the East corridor wall via the 6-inch wide by 60-foot long cove shaping the glow uninterrupted: An elegant distillation of Hsu McCullough's painting of interior spaces with various qualities of light - direct and diffused.
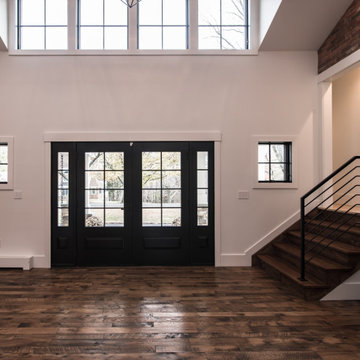
Idee per un ampio ingresso minimalista con pareti bianche, parquet scuro, una porta a due ante, una porta nera e pavimento marrone
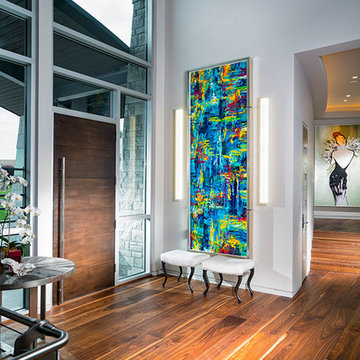
Esempio di un ampio ingresso contemporaneo con pareti bianche, pavimento in legno massello medio, una porta singola, una porta marrone e pavimento marrone

Martin Mann
Foto di un ampio ingresso moderno con pareti bianche, una porta a pivot, una porta in vetro e pavimento in gres porcellanato
Foto di un ampio ingresso moderno con pareti bianche, una porta a pivot, una porta in vetro e pavimento in gres porcellanato
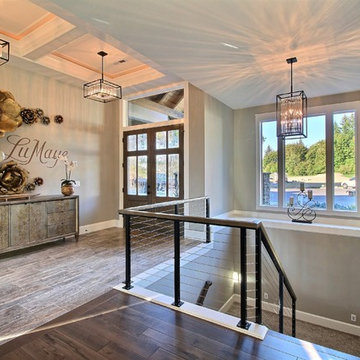
Paint by Sherwin Williams
Body Color - Anew Gray - SW 7030
Trim Color - Dover White - SW 6385
Interior Stone by Eldorado Stone
Stone Product Vantage 30 in White Elm
Flooring by Macadam Floor & Design
Foyer Floor by Emser Tile
Tile Product Travertine Veincut
Windows by Milgard Windows & Doors
Window Product Style Line® Series
Window Supplier Troyco - Window & Door
Lighting by Destination Lighting
Linares Collection by Designer's Fountain
Interior Design by Creative Interiors & Design
Landscaping by GRO Outdoor Living
Customized & Built by Cascade West Development
Photography by ExposioHDR Portland
Original Plans by Alan Mascord Design Associates
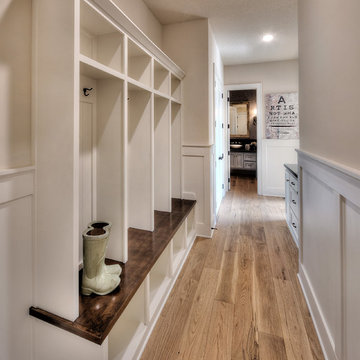
James Maidhof Photography
Immagine di un ampio ingresso con anticamera design con pareti beige e parquet chiaro
Immagine di un ampio ingresso con anticamera design con pareti beige e parquet chiaro
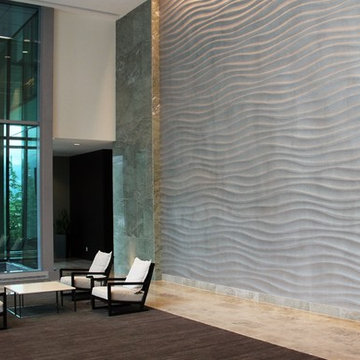
Foto di un ampio ingresso minimalista con pareti con effetto metallico e pavimento in marmo
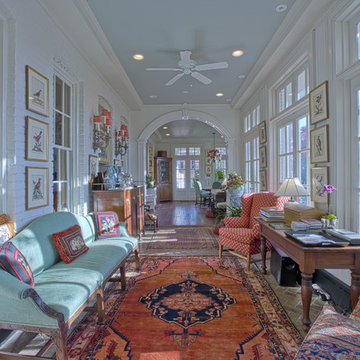
Jeffrey Sauers
Ispirazione per un ampio ingresso o corridoio classico con pareti bianche e pavimento in mattoni
Ispirazione per un ampio ingresso o corridoio classico con pareti bianche e pavimento in mattoni
9.403 Foto di ampi ingressi e corridoi
11