203 Foto di ampi ingressi e corridoi con soffitto a volta
Filtra anche per:
Budget
Ordina per:Popolari oggi
1 - 20 di 203 foto
1 di 3

Inspired by the modern romanticism, blissful tranquility and harmonious elegance of Bobby McAlpine’s home designs, this custom home designed and built by Anthony Wilder Design/Build perfectly combines all these elements and more. With Southern charm and European flair, this new home was created through careful consideration of the needs of the multi-generational family who lives there.

Walking into this gorgeous home, you get a feel of just how grand everything is, this space showcases soaring high ceilings, recessed lighting, custom paint, staircase leading to the 2nd floor, tile flooring, fireplace and large windows.
This additional sitting is located in the formal entry and includes a stunning fireplace with mantel.

Photography by Picture Perfect House
Ispirazione per un ampio ingresso chic con pareti grigie, pavimento in legno massello medio, una porta singola, una porta bianca, pavimento grigio e soffitto a volta
Ispirazione per un ampio ingresso chic con pareti grigie, pavimento in legno massello medio, una porta singola, una porta bianca, pavimento grigio e soffitto a volta

Welcome home- this space make quite the entry with soaring ceilings, a custom metal & wood pivot door and glow-y lighting.
Idee per un ampio ingresso design con pareti bianche, pavimento in gres porcellanato, una porta a pivot, una porta in legno scuro, pavimento beige e soffitto a volta
Idee per un ampio ingresso design con pareti bianche, pavimento in gres porcellanato, una porta a pivot, una porta in legno scuro, pavimento beige e soffitto a volta

Designed by Pinnacle Architectural Studio
Immagine di un ampio ingresso o corridoio mediterraneo con pareti beige, parquet scuro, pavimento marrone e soffitto a volta
Immagine di un ampio ingresso o corridoio mediterraneo con pareti beige, parquet scuro, pavimento marrone e soffitto a volta

Our clients wanted the ultimate modern farmhouse custom dream home. They found property in the Santa Rosa Valley with an existing house on 3 ½ acres. They could envision a new home with a pool, a barn, and a place to raise horses. JRP and the clients went all in, sparing no expense. Thus, the old house was demolished and the couple’s dream home began to come to fruition.
The result is a simple, contemporary layout with ample light thanks to the open floor plan. When it comes to a modern farmhouse aesthetic, it’s all about neutral hues, wood accents, and furniture with clean lines. Every room is thoughtfully crafted with its own personality. Yet still reflects a bit of that farmhouse charm.
Their considerable-sized kitchen is a union of rustic warmth and industrial simplicity. The all-white shaker cabinetry and subway backsplash light up the room. All white everything complimented by warm wood flooring and matte black fixtures. The stunning custom Raw Urth reclaimed steel hood is also a star focal point in this gorgeous space. Not to mention the wet bar area with its unique open shelves above not one, but two integrated wine chillers. It’s also thoughtfully positioned next to the large pantry with a farmhouse style staple: a sliding barn door.
The master bathroom is relaxation at its finest. Monochromatic colors and a pop of pattern on the floor lend a fashionable look to this private retreat. Matte black finishes stand out against a stark white backsplash, complement charcoal veins in the marble looking countertop, and is cohesive with the entire look. The matte black shower units really add a dramatic finish to this luxurious large walk-in shower.
Photographer: Andrew - OpenHouse VC

Our Ridgewood Estate project is a new build custom home located on acreage with a lake. It is filled with luxurious materials and family friendly details.

Immagine di un ampio corridoio contemporaneo con pareti bianche, pavimento in marmo, pavimento bianco e soffitto a volta

This lakeside retreat has been in the family for generations & is lovingly referred to as "the magnet" because it pulls friends and family together. When rebuilding on their family's land, our priority was to create the same feeling for generations to come.
This new build project included all interior & exterior architectural design features including lighting, flooring, tile, countertop, cabinet, appliance, hardware & plumbing fixture selections. My client opted in for an all inclusive design experience including space planning, furniture & decor specifications to create a move in ready retreat for their family to enjoy for years & years to come.
It was an honor designing this family's dream house & will leave you wanting a little slice of waterfront paradise of your own!

The custom designed pivot door of this home's foyer is a showstopper. The 5' x 9' wood front door and sidelights blend seamlessly with the adjacent staircase. A round marble foyer table provides an entry focal point, while round ottomans beneath the table provide a convenient place the remove snowy boots before entering the rest of the home. The modern sleek staircase in this home serves as the common thread that connects the three separate floors. The architecturally significant staircase features "floating treads" and sleek glass and metal railing. Our team thoughtfully selected the staircase details and materials to seamlessly marry the modern exterior of the home with the interior. A striking multi-pendant chandelier is the eye-catching focal point of the stairwell on the main and upper levels of the home. The positions of each hand-blown glass pendant were carefully placed to cascade down the stairwell in a dramatic fashion. The elevator next to the staircase (not shown) provides ease in carrying groceries or laundry, as an alternative to using the stairs.

Foto di un'ampia porta d'ingresso minimalista con pareti bianche, pavimento in cemento, una porta a pivot, una porta in metallo, pavimento grigio, soffitto a volta e pareti in mattoni

Esempio di un ampio ingresso o corridoio classico con pareti beige, pavimento in laminato, pavimento multicolore e soffitto a volta
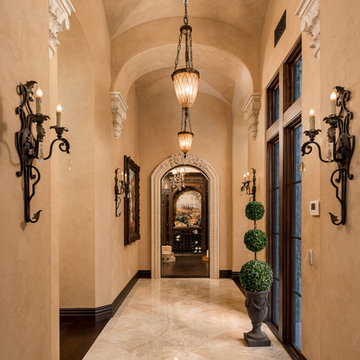
Vaulted ceiling hallway leading to the custom mosaic wine cellar.
Ispirazione per un ampio ingresso o corridoio mediterraneo con pareti beige, pavimento in gres porcellanato, pavimento beige e soffitto a volta
Ispirazione per un ampio ingresso o corridoio mediterraneo con pareti beige, pavimento in gres porcellanato, pavimento beige e soffitto a volta

Grand entry foyer
Esempio di un ampio ingresso moderno con pareti gialle, pavimento in marmo, una porta singola, una porta bianca, pavimento bianco e soffitto a volta
Esempio di un ampio ingresso moderno con pareti gialle, pavimento in marmo, una porta singola, una porta bianca, pavimento bianco e soffitto a volta
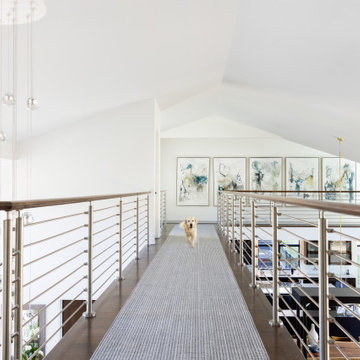
Foto di un ampio ingresso o corridoio contemporaneo con pareti bianche, parquet scuro e soffitto a volta
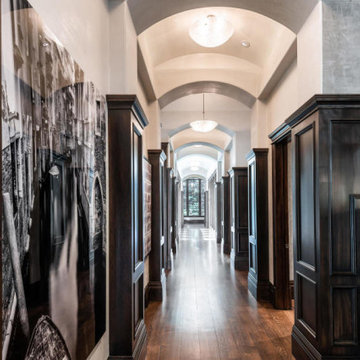
Esempio di un ampio ingresso o corridoio classico con pareti bianche, pavimento in legno massello medio, pavimento marrone e soffitto a volta

Idee per un ampio ingresso o corridoio chic con pareti verdi, pavimento in marmo, soffitto a volta e carta da parati
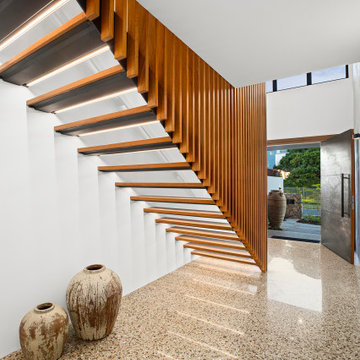
Idee per un'ampia porta d'ingresso minimal con pareti multicolore, pavimento in cemento, una porta a pivot, una porta in metallo e soffitto a volta

Gorgeous 2-story entry with curving staircase, dramatic sconce lighting and custom pedestal
Ispirazione per un ampio ingresso chic con pareti bianche, pavimento in marmo, una porta a due ante, una porta nera, pavimento bianco e soffitto a volta
Ispirazione per un ampio ingresso chic con pareti bianche, pavimento in marmo, una porta a due ante, una porta nera, pavimento bianco e soffitto a volta
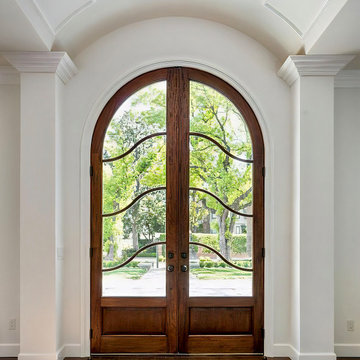
The custom 12-ft tall mahogany and glass entry door is flanked with elegant pillars, making for a grand entrance. The paneled barrel ceiling over the entry adds character and height.
203 Foto di ampi ingressi e corridoi con soffitto a volta
1