2.020 Foto di ampi ingressi e corridoi con una porta a due ante
Filtra anche per:
Budget
Ordina per:Popolari oggi
1 - 20 di 2.020 foto
1 di 3

Front door is a pair of 36" x 96" x 2 1/4" DSA Master Crafted Door with 3-point locking mechanism, (6) divided lites, and (1) raised panel at lower part of the doors in knotty alder. Photo by Mike Kaskel

inviting foyer. Soft blues and French oak floors lead into the great room
Idee per un ampio ingresso classico con pareti blu, una porta a due ante e una porta in legno chiaro
Idee per un ampio ingresso classico con pareti blu, una porta a due ante e una porta in legno chiaro

Foto di un'ampia porta d'ingresso chic con pareti bianche, pavimento in marmo, una porta a due ante, una porta nera e pavimento nero

Double entry door foyer with a gorgeous center chandelier.
Foto di un ampio ingresso stile rurale con pareti beige, pavimento in travertino, una porta a due ante, una porta in legno scuro e pavimento multicolore
Foto di un ampio ingresso stile rurale con pareti beige, pavimento in travertino, una porta a due ante, una porta in legno scuro e pavimento multicolore
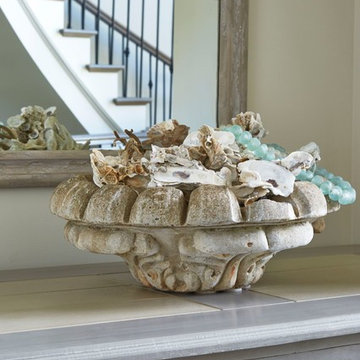
Lauren Rubinstein
Foto di un ampio ingresso chic con pareti bianche, pavimento in legno massello medio, una porta a due ante e una porta in metallo
Foto di un ampio ingresso chic con pareti bianche, pavimento in legno massello medio, una porta a due ante e una porta in metallo

Ed Butera
Esempio di un ampio ingresso tradizionale con pareti bianche, pavimento in marmo, una porta a due ante e una porta nera
Esempio di un ampio ingresso tradizionale con pareti bianche, pavimento in marmo, una porta a due ante e una porta nera
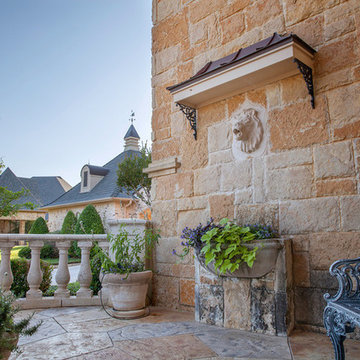
Marianne Reed
Immagine di un'ampia porta d'ingresso tradizionale con una porta a due ante e una porta in legno scuro
Immagine di un'ampia porta d'ingresso tradizionale con una porta a due ante e una porta in legno scuro

• CUSTOM DESIGNED AND BUILT CURVED FLOATING STAIRCASE AND CUSTOM BLACK
IRON RAILING BY UDI (PAINTED IN SHERWIN WILLIAMS GRIFFIN)
• NAPOLEON SEE THROUGH FIREPLACE SUPPLIED BY GODFREY AND BLACK WITH
MARBLE SURROUND SUPPLIED BY PAC SHORES AND INSTALLED BY CORDERS WITH LED
COLOR CHANGING BACK LIGHTING
• CUSTOM WALL PANELING INSTALLED BY LBH CARPENTRY AND PAINTED BY M AND L
PAINTING IN SHERWIN WILLIAMS MARSHMALLOW
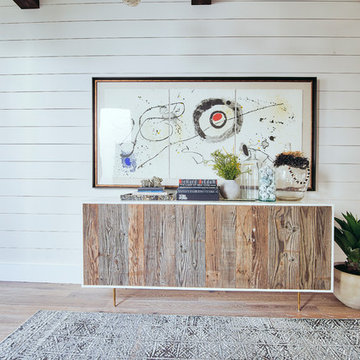
Photographer: Stephen Simms
Foto di un ampio ingresso minimalista con pavimento in legno massello medio, una porta bianca, una porta a due ante e pareti bianche
Foto di un ampio ingresso minimalista con pavimento in legno massello medio, una porta bianca, una porta a due ante e pareti bianche

Exceptional custom-built 1 ½ story walkout home on a premier cul-de-sac site in the Lakeview neighborhood. Tastefully designed with exquisite craftsmanship and high attention to detail throughout.
Offering main level living with a stunning master suite, incredible kitchen with an open concept and a beautiful screen porch showcasing south facing wooded views. This home is an entertainer’s delight with many spaces for hosting gatherings. 2 private acres and surrounded by nature.

www.jacobelleiott.com
Idee per un'ampia porta d'ingresso contemporanea con pavimento in cemento, una porta a due ante, una porta in vetro e pavimento grigio
Idee per un'ampia porta d'ingresso contemporanea con pavimento in cemento, una porta a due ante, una porta in vetro e pavimento grigio
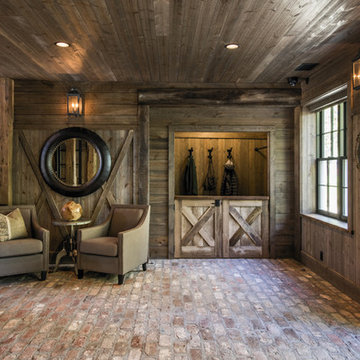
Photography by Andrew Hyslop
Immagine di un ampio ingresso country con pavimento in mattoni, una porta a due ante e una porta nera
Immagine di un ampio ingresso country con pavimento in mattoni, una porta a due ante e una porta nera
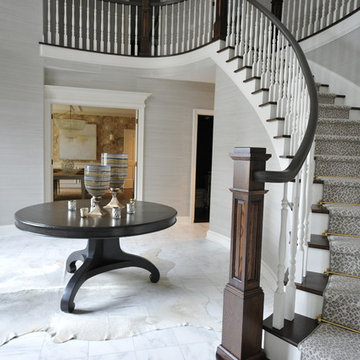
Two story foyer with Philip Jeffires grasscloth, custom staircase, Carrera marble tile, Stanton leopard carpet runner, Currey and Co chandelier.
Idee per un ampio ingresso classico con pareti grigie, pavimento in marmo, una porta a due ante e una porta in legno scuro
Idee per un ampio ingresso classico con pareti grigie, pavimento in marmo, una porta a due ante e una porta in legno scuro
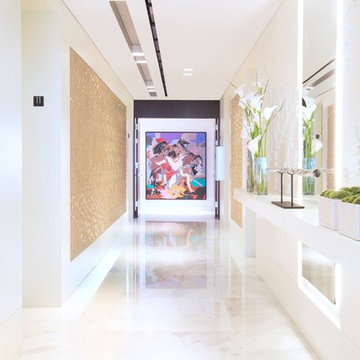
Miami Interior Designers - Residential Interior Design Project in Miami, FL. Regalia is an ultra-luxurious, one unit per floor residential tower. The 7600 square foot floor plate/balcony seen here was designed by Britto Charette.
Photo: Alexia Fodere
Interior Design : Miami , New York Interior Designers: Britto Charette interiors. www.brittocharette.com
Modern interior decorators, Modern interior decorator, Contemporary Interior Designers, Contemporary Interior Designer, Interior design decorators, Interior design decorator, Interior Decoration and Design, Black Interior Designers, Black Interior Designer
Interior designer, Interior designers, Interior design decorators, Interior design decorator, Home interior designers, Home interior designer, Interior design companies, interior decorators, Interior decorator, Decorators, Decorator, Miami Decorators, Miami Decorator, Decorators, Miami Decorator, Miami Interior Design Firm, Interior Design Firms, Interior Designer Firm, Interior Designer Firms, Interior design, Interior designs, home decorators, Ocean front, Luxury home in Miami Beach, Living Room, master bedroom, master bathroom, powder room, Miami, Miami Interior Designers, Miami Interior Designer, Interior Designers Miami, Interior Designer Miami, Modern Interior Designers, Modern Interior Designer, Interior decorating Miami

Here is an architecturally built house from the early 1970's which was brought into the new century during this complete home remodel by opening up the main living space with two small additions off the back of the house creating a seamless exterior wall, dropping the floor to one level throughout, exposing the post an beam supports, creating main level on-suite, den/office space, refurbishing the existing powder room, adding a butlers pantry, creating an over sized kitchen with 17' island, refurbishing the existing bedrooms and creating a new master bedroom floor plan with walk in closet, adding an upstairs bonus room off an existing porch, remodeling the existing guest bathroom, and creating an in-law suite out of the existing workshop and garden tool room.

Front entry walk and custom entry courtyard gate leads to a courtyard bridge and the main two-story entry foyer beyond. Privacy courtyard walls are located on each side of the entry gate. They are clad with Texas Lueders stone and stucco, and capped with standing seam metal roofs. Custom-made ceramic sconce lights and recessed step lights illuminate the way in the evening. Elsewhere, the exterior integrates an Engawa breezeway around the perimeter of the home, connecting it to the surrounding landscaping and other exterior living areas. The Engawa is shaded, along with the exterior wall’s windows and doors, with a continuous wall mounted awning. The deep Kirizuma styled roof gables are supported by steel end-capped wood beams cantilevered from the inside to beyond the roof’s overhangs. Simple materials were used at the roofs to include tiles at the main roof; metal panels at the walkways, awnings and cabana; and stained and painted wood at the soffits and overhangs. Elsewhere, Texas Lueders stone and stucco were used at the exterior walls, courtyard walls and columns.
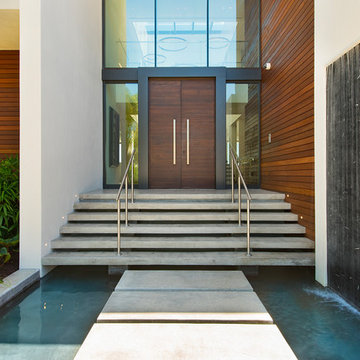
Esempio di un'ampia porta d'ingresso contemporanea con una porta a due ante e una porta in legno scuro
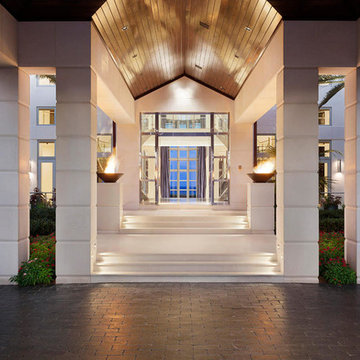
The entry to this luxurious property is grand and inviting. Fire bowls line the entry and a peek-a-boo view of the ocean draws you in.
Foto di un ampio ingresso contemporaneo con pareti bianche, pavimento in marmo, una porta a due ante e una porta in metallo
Foto di un ampio ingresso contemporaneo con pareti bianche, pavimento in marmo, una porta a due ante e una porta in metallo
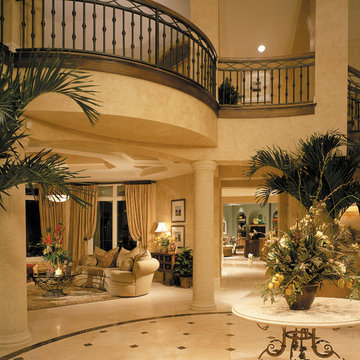
The Sater Design Collection's luxury, Mediterranean home plan "Prestonwood" (Plan #6922). http://saterdesign.com/product/prestonwood/
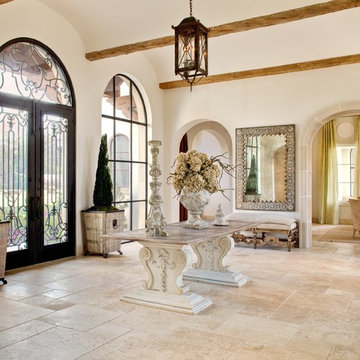
Esempio di un ampio ingresso mediterraneo con una porta a due ante e una porta in vetro
2.020 Foto di ampi ingressi e corridoi con una porta a due ante
1