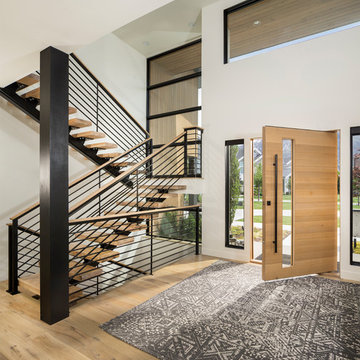1.505 Foto di ampie porte d'ingresso
Filtra anche per:
Budget
Ordina per:Popolari oggi
1 - 20 di 1.505 foto

Esempio di un'ampia porta d'ingresso minimal con una porta a pivot, una porta in metallo, pareti grigie, pavimento in cemento e pavimento grigio

Immagine di un'ampia porta d'ingresso moderna con parquet chiaro, una porta a pivot, una porta in legno scuro e pavimento marrone

Front door is a pair of 36" x 96" x 2 1/4" DSA Master Crafted Door with 3-point locking mechanism, (6) divided lites, and (1) raised panel at lower part of the doors in knotty alder. Photo by Mike Kaskel

Marona Photography
Foto di un'ampia porta d'ingresso contemporanea con pareti beige, pavimento in ardesia, una porta a pivot e una porta in legno scuro
Foto di un'ampia porta d'ingresso contemporanea con pareti beige, pavimento in ardesia, una porta a pivot e una porta in legno scuro
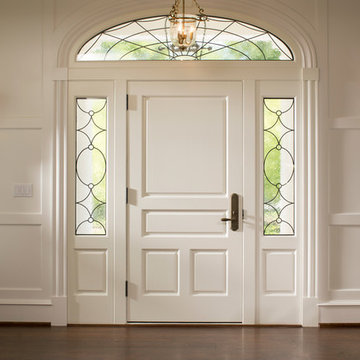
Front entry door
Ispirazione per un'ampia porta d'ingresso chic con pareti bianche, parquet scuro, una porta singola e una porta bianca
Ispirazione per un'ampia porta d'ingresso chic con pareti bianche, parquet scuro, una porta singola e una porta bianca
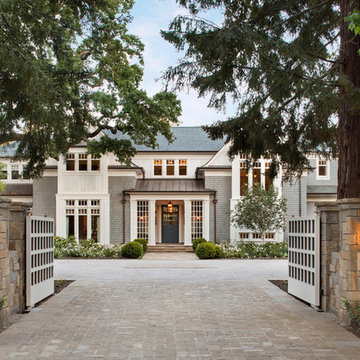
Bernard Andre'
Esempio di un'ampia porta d'ingresso chic con una porta singola e una porta blu
Esempio di un'ampia porta d'ingresso chic con una porta singola e una porta blu
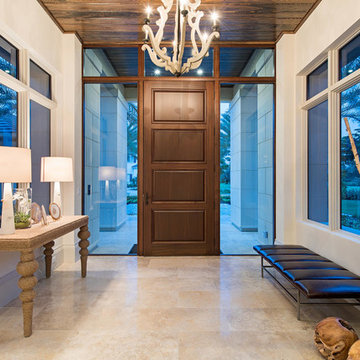
Esempio di un'ampia porta d'ingresso chic con pareti bianche, pavimento in travertino, una porta singola e una porta in legno bruno
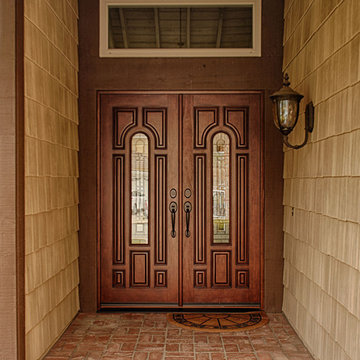
Jeld-Wen Classic Fiberglass Collection Model A225 Double 30 inch Entry Doors. Mahogany Grain Antiqued Caramel with Q Glass and Patina Caming. Emtek Saratoga Hardware. Installed in Orange, CA home.
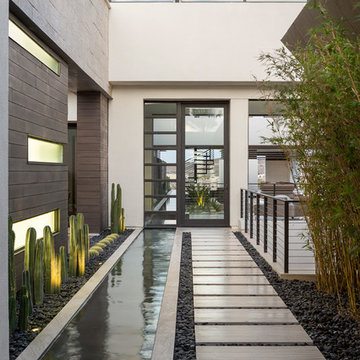
Photography by Trent Bell
Immagine di un'ampia porta d'ingresso minimal con una porta singola e una porta in vetro
Immagine di un'ampia porta d'ingresso minimal con una porta singola e una porta in vetro

Rising amidst the grand homes of North Howe Street, this stately house has more than 6,600 SF. In total, the home has seven bedrooms, six full bathrooms and three powder rooms. Designed with an extra-wide floor plan (21'-2"), achieved through side-yard relief, and an attached garage achieved through rear-yard relief, it is a truly unique home in a truly stunning environment.
The centerpiece of the home is its dramatic, 11-foot-diameter circular stair that ascends four floors from the lower level to the roof decks where panoramic windows (and views) infuse the staircase and lower levels with natural light. Public areas include classically-proportioned living and dining rooms, designed in an open-plan concept with architectural distinction enabling them to function individually. A gourmet, eat-in kitchen opens to the home's great room and rear gardens and is connected via its own staircase to the lower level family room, mud room and attached 2-1/2 car, heated garage.
The second floor is a dedicated master floor, accessed by the main stair or the home's elevator. Features include a groin-vaulted ceiling; attached sun-room; private balcony; lavishly appointed master bath; tremendous closet space, including a 120 SF walk-in closet, and; an en-suite office. Four family bedrooms and three bathrooms are located on the third floor.
This home was sold early in its construction process.
Nathan Kirkman

Here is an architecturally built house from the early 1970's which was brought into the new century during this complete home remodel by opening up the main living space with two small additions off the back of the house creating a seamless exterior wall, dropping the floor to one level throughout, exposing the post an beam supports, creating main level on-suite, den/office space, refurbishing the existing powder room, adding a butlers pantry, creating an over sized kitchen with 17' island, refurbishing the existing bedrooms and creating a new master bedroom floor plan with walk in closet, adding an upstairs bonus room off an existing porch, remodeling the existing guest bathroom, and creating an in-law suite out of the existing workshop and garden tool room.
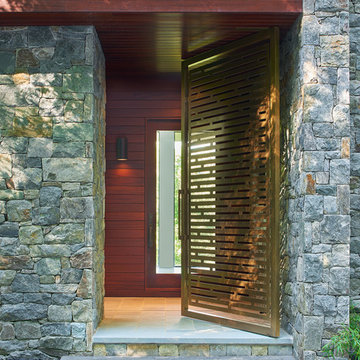
Idee per un'ampia porta d'ingresso contemporanea con una porta a pivot e una porta in vetro
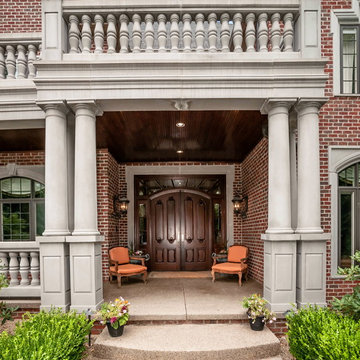
Esempio di un'ampia porta d'ingresso tradizionale con una porta a due ante e una porta in legno scuro
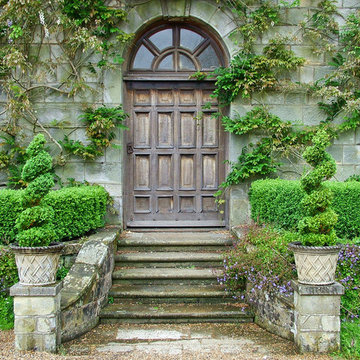
Immagine di un'ampia porta d'ingresso classica con una porta singola e una porta in legno scuro
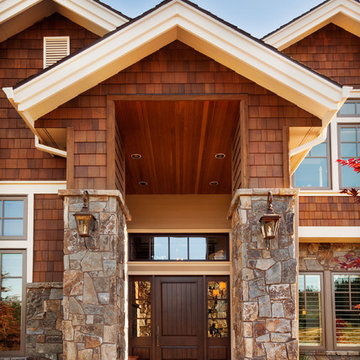
Blackstone Edge Studios
Idee per un'ampia porta d'ingresso chic con una porta singola, una porta in legno scuro e pavimento in cemento
Idee per un'ampia porta d'ingresso chic con una porta singola, una porta in legno scuro e pavimento in cemento

When the sun goes down and the lights go on, this contemporary home comes to life, with expansive frameworks of glass revealing the restful interiors and impressive mountain views beyond.
Project Details // Now and Zen
Renovation, Paradise Valley, Arizona
Architecture: Drewett Works
Builder: Brimley Development
Interior Designer: Ownby Design
Photographer: Dino Tonn
Limestone (Demitasse) flooring and walls: Solstice Stone
Windows (Arcadia): Elevation Window & Door
https://www.drewettworks.com/now-and-zen/

Modern Farmhouse foyer welcomes you with just enough artifacts and accessories. Beautiful fall leaves from the surrounding ground add vibrant color of the harvest season to the foyer.

Dramatic Entry Featuring a 24' Ceiling Opening witch An Enormous 5' Modern Pendant Light Above the Entry and 3 other Matching Pendant lights over the Staircase. The Entry Door is a Custom-made Wood and Glass Pivot Door that's 5' x 10'.

Joshua Caldwell
Foto di un'ampia porta d'ingresso stile rurale con pareti grigie, pavimento in cemento, una porta singola, una porta in legno bruno e pavimento grigio
Foto di un'ampia porta d'ingresso stile rurale con pareti grigie, pavimento in cemento, una porta singola, una porta in legno bruno e pavimento grigio
1.505 Foto di ampie porte d'ingresso
1
