441 Foto di ampi corridoi
Filtra anche per:
Budget
Ordina per:Popolari oggi
1 - 20 di 441 foto
1 di 3
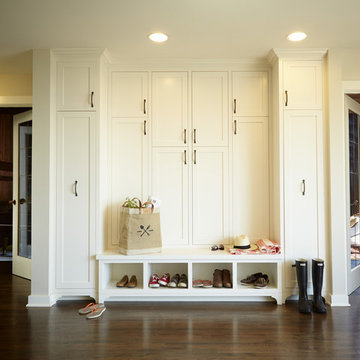
Whole-house remodel of a hillside home in Seattle. The historically-significant ballroom was repurposed as a family/music room, and the once-small kitchen and adjacent spaces were combined to create an open area for cooking and gathering.
A compact master bath was reconfigured to maximize the use of space, and a new main floor powder room provides knee space for accessibility.
Built-in cabinets provide much-needed coat & shoe storage close to the front door.
©Kathryn Barnard, 2014
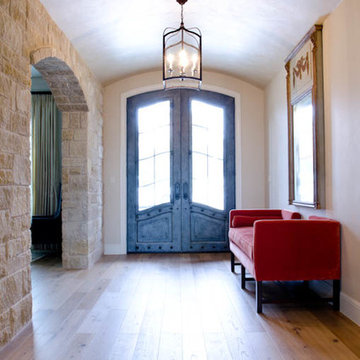
Close up of front door from inside of home
Esempio di un ampio corridoio chic con pareti beige, parquet chiaro, una porta a due ante e una porta in metallo
Esempio di un ampio corridoio chic con pareti beige, parquet chiaro, una porta a due ante e una porta in metallo
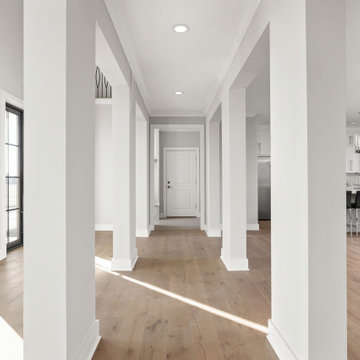
Custom windows, engineered hardwood floors in white oak, white trim, restoration hardware light.
Ispirazione per un ampio corridoio moderno con pareti bianche, parquet chiaro, una porta a due ante, una porta nera e pavimento multicolore
Ispirazione per un ampio corridoio moderno con pareti bianche, parquet chiaro, una porta a due ante, una porta nera e pavimento multicolore
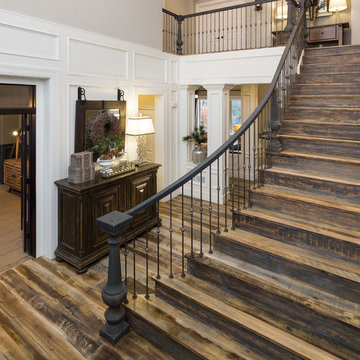
This home in Heritage Hills underwent a heavenly transformation with the help of Kimberly Timmons Interiors and Artistic Floors by Design's 3-8" white oak circle- and kerf-sawn white oak floors milled by a Colorado company and custom colored by Joseph Rocco, then finished with matte waterbased polyurethane. Winner of Best Color Application, Wood Floor of the Year 2016 National Wood Flooring Association. Photo by Weinrauch Photography
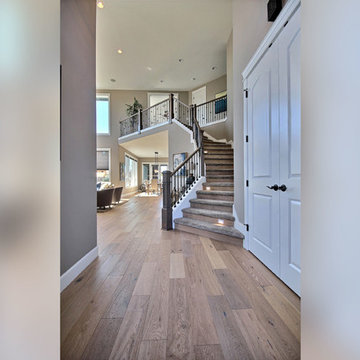
The Brahmin - in Ridgefield Washington by Cascade West Development Inc.
It has a very open and spacious feel the moment you walk in with the 2 story foyer and the 20’ ceilings throughout the Great room, but that is only the beginning! When you round the corner of the Great Room you will see a full 360 degree open kitchen that is designed with cooking and guests in mind….plenty of cabinets, plenty of seating, and plenty of counter to use for prep or use to serve food in a buffet format….you name it. It quite truly could be the place that gives birth to a new Master Chef in the making!
Cascade West Facebook: https://goo.gl/MCD2U1
Cascade West Website: https://goo.gl/XHm7Un
These photos, like many of ours, were taken by the good people of ExposioHDR - Portland, Or
Exposio Facebook: https://goo.gl/SpSvyo
Exposio Website: https://goo.gl/Cbm8Ya
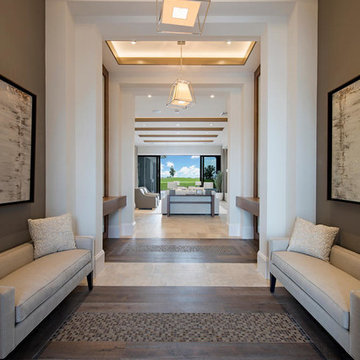
Double Entry Foyer
Idee per un ampio corridoio minimal con pareti marroni, una porta a due ante, una porta in legno scuro, parquet scuro e pavimento marrone
Idee per un ampio corridoio minimal con pareti marroni, una porta a due ante, una porta in legno scuro, parquet scuro e pavimento marrone
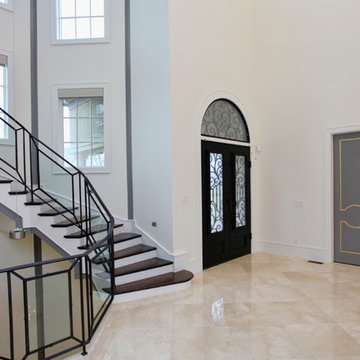
This modern mansion has a grand entrance indeed. To the right is a glorious 3 story stairway with custom iron and glass stair rail. The dining room has dramatic black and gold metallic accents. To the left is a home office, entrance to main level master suite and living area with SW0077 Classic French Gray fireplace wall highlighted with golden glitter hand applied by an artist. Light golden crema marfil stone tile floors, columns and fireplace surround add warmth. The chandelier is surrounded by intricate ceiling details. Just around the corner from the elevator we find the kitchen with large island, eating area and sun room. The SW 7012 Creamy walls and SW 7008 Alabaster trim and ceilings calm the beautiful home.

Fratantoni Design created this beautiful home featuring tons of arches and pillars, tile flooring, wall sconces, custom chandeliers, and wrought iron detail throughout.
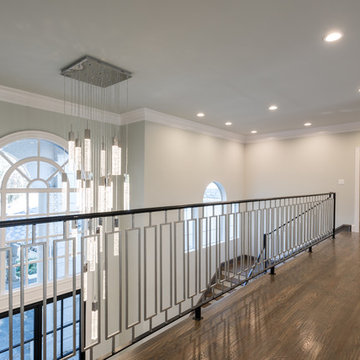
Michael Hunter Photography
Idee per un ampio corridoio chic con pareti grigie, pavimento in legno massello medio, una porta a due ante, una porta nera e pavimento marrone
Idee per un ampio corridoio chic con pareti grigie, pavimento in legno massello medio, una porta a due ante, una porta nera e pavimento marrone
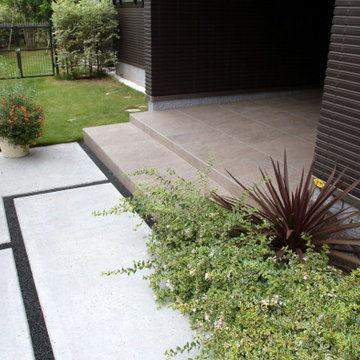
アプローチと玄関ポーチです。アプローチは型枠を使用してデザインしたコンクリートと自然石樹脂舗装の目地でコントラストをつけています。玄関ポーチは磁器タイル仕上げとし、階段の踏面はゆったりと広くするために60cm確保しています。
Esempio di un ampio corridoio moderno con pareti nere, pavimento in gres porcellanato, pavimento arancione e pannellatura
Esempio di un ampio corridoio moderno con pareti nere, pavimento in gres porcellanato, pavimento arancione e pannellatura
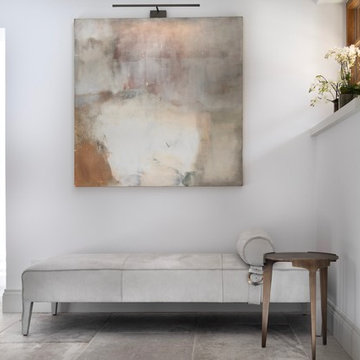
The newly designed and created Entrance Hallway which sees stunning Janey Butler Interiors design and style throughout this Llama Group Luxury Home Project . With stunning 188 bronze bud LED chandelier, bespoke metal doors with antique glass. Double bespoke Oak doors and windows. Newly created curved elegant staircase with bespoke bronze handrail designed by Llama Architects.
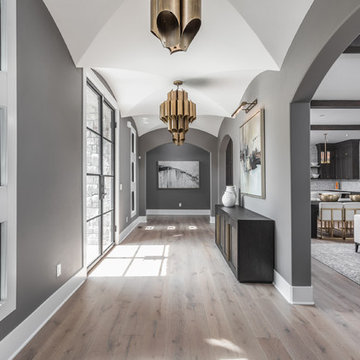
Immagine di un ampio corridoio mediterraneo con pareti grigie, pavimento in legno massello medio, una porta a due ante e una porta in vetro

Immagine di un ampio corridoio contemporaneo con pareti bianche, pavimento in marmo, pavimento bianco e soffitto a volta
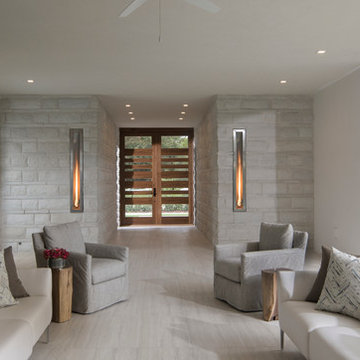
Photography: Jeff Davis Photography
Foto di un ampio corridoio minimal con pareti bianche, parquet chiaro, una porta a due ante e una porta in legno bruno
Foto di un ampio corridoio minimal con pareti bianche, parquet chiaro, una porta a due ante e una porta in legno bruno
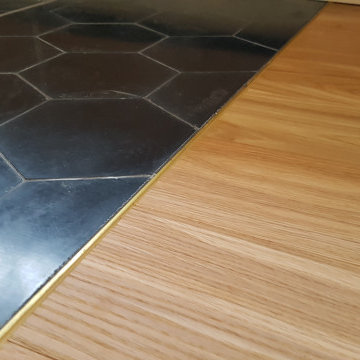
Aura menuiserie xFinition laiton poly xparquet chêne xParquet panaget xParquet panaget DIVA 139 xFabrication sur mesure xFinition laiton poly xMenuisier Rennes xTomette hexagonale xTomette hexagonale bleu foncé xFinition parquet carrelage xDétail parquet xParquet chêne huilé xFinition huilé xPose parquet x
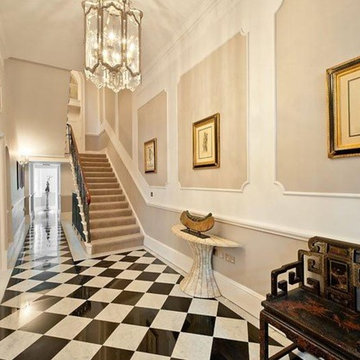
Ispirazione per un ampio corridoio tradizionale con pavimento multicolore e pareti beige
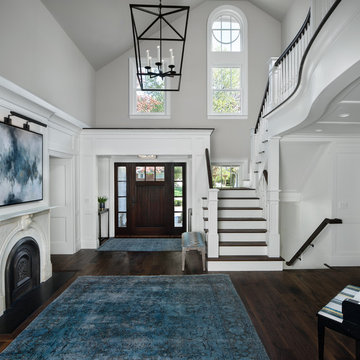
Idee per un ampio corridoio chic con pareti bianche, parquet scuro, una porta singola, una porta in legno scuro e pavimento marrone
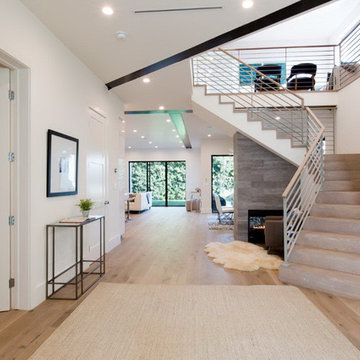
Open concept high ceiling showing the entire depth of the house from the front door. Pre-finished 8" floor complemented be travertine steps. Steel railing. Welcoming two-sided fireplace at base of steps and dining area.
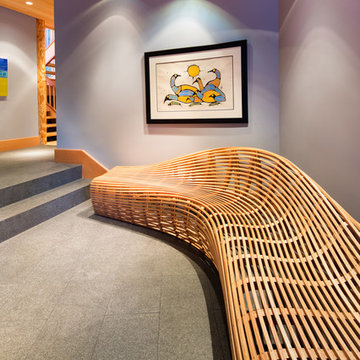
Barry Calhoun Photography
Immagine di un ampio corridoio minimalista con pareti grigie, una porta a pivot, una porta in legno bruno, pavimento in cemento e pavimento grigio
Immagine di un ampio corridoio minimalista con pareti grigie, una porta a pivot, una porta in legno bruno, pavimento in cemento e pavimento grigio
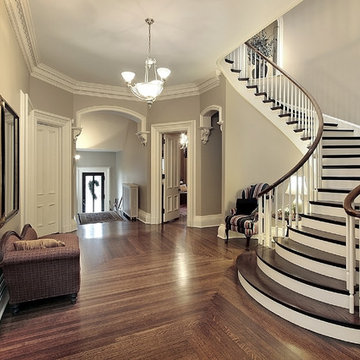
Joseph DiGangi
Immagine di un ampio corridoio classico con pareti grigie, pavimento in legno massello medio, una porta in legno scuro, una porta singola e pavimento marrone
Immagine di un ampio corridoio classico con pareti grigie, pavimento in legno massello medio, una porta in legno scuro, una porta singola e pavimento marrone
441 Foto di ampi corridoi
1