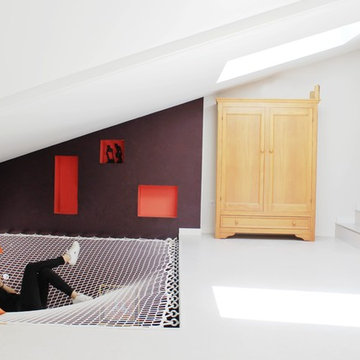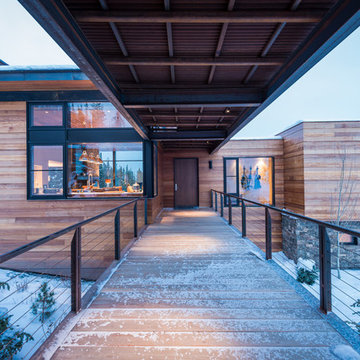9.392 Foto di ampi ingressi e corridoi
Filtra anche per:
Budget
Ordina per:Popolari oggi
141 - 160 di 9.392 foto
1 di 2
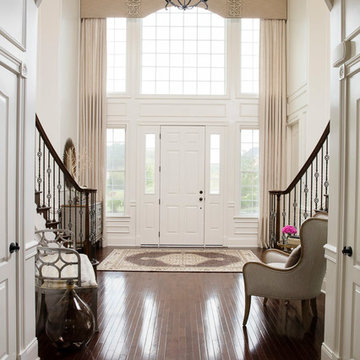
Copyright © Tracey Brown. Design by Trish Albano Interiors
View of foyer looking towards front doorway
Ispirazione per un ampio ingresso tradizionale con parquet scuro, una porta singola e una porta bianca
Ispirazione per un ampio ingresso tradizionale con parquet scuro, una porta singola e una porta bianca
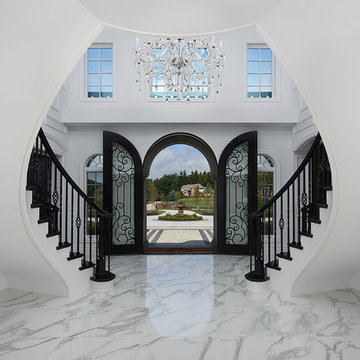
Tutto Interiors signature photo. Full design of all Architectural details and finishes which includes custom designed Millwork and styling throughout.
Photography by Carlson Productions LLC

Exterior Stone wraps into the entry as a textural backdrop for a bold wooden pivot door. Dark wood details contrast white walls and a light grey floor.
Photo: Roger Davies

Resting upon a 120-acre rural hillside, this 17,500 square-foot residence has unencumbered mountain views to the east, south and west. The exterior design palette for the public side is a more formal Tudor style of architecture, including intricate brick detailing; while the materials for the private side tend toward a more casual mountain-home style of architecture with a natural stone base and hand-cut wood siding.
Primary living spaces and the master bedroom suite, are located on the main level, with guest accommodations on the upper floor of the main house and upper floor of the garage. The interior material palette was carefully chosen to match the stunning collection of antique furniture and artifacts, gathered from around the country. From the elegant kitchen to the cozy screened porch, this residence captures the beauty of the White Mountains and embodies classic New Hampshire living.
Photographer: Joseph St. Pierre
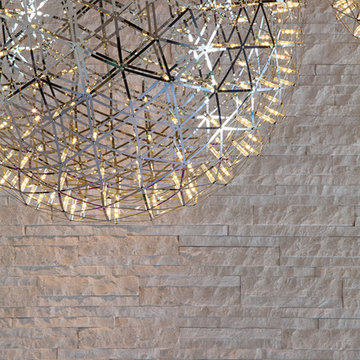
Laurel Way Beverly Hills luxury home modern textured stacked stone wall & lighting fixture
Immagine di un ampio ingresso contemporaneo con pareti beige
Immagine di un ampio ingresso contemporaneo con pareti beige
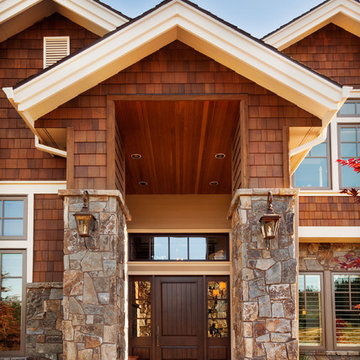
Blackstone Edge Studios
Idee per un'ampia porta d'ingresso chic con una porta singola, una porta in legno scuro e pavimento in cemento
Idee per un'ampia porta d'ingresso chic con una porta singola, una porta in legno scuro e pavimento in cemento

When the sun goes down and the lights go on, this contemporary home comes to life, with expansive frameworks of glass revealing the restful interiors and impressive mountain views beyond.
Project Details // Now and Zen
Renovation, Paradise Valley, Arizona
Architecture: Drewett Works
Builder: Brimley Development
Interior Designer: Ownby Design
Photographer: Dino Tonn
Limestone (Demitasse) flooring and walls: Solstice Stone
Windows (Arcadia): Elevation Window & Door
https://www.drewettworks.com/now-and-zen/

Modern Farmhouse foyer welcomes you with just enough artifacts and accessories. Beautiful fall leaves from the surrounding ground add vibrant color of the harvest season to the foyer.

The mudroom, also known as the hunt room, not only serves as a space for storage but also as a potting room complete with a pantry and powder room.
Immagine di un ampio ingresso con anticamera chic con pareti bianche, pavimento in mattoni, una porta olandese, una porta blu e soffitto in perlinato
Immagine di un ampio ingresso con anticamera chic con pareti bianche, pavimento in mattoni, una porta olandese, una porta blu e soffitto in perlinato

Ispirazione per un ampio ingresso tropicale con pareti bianche, una porta a due ante, una porta in vetro, pavimento multicolore e soffitto in legno

Immagine di un ampio ingresso country con pareti blu, pavimento con piastrelle in ceramica, una porta singola, una porta blu e pavimento bianco

Dramatic Entry Featuring a 24' Ceiling Opening witch An Enormous 5' Modern Pendant Light Above the Entry and 3 other Matching Pendant lights over the Staircase. The Entry Door is a Custom-made Wood and Glass Pivot Door that's 5' x 10'.
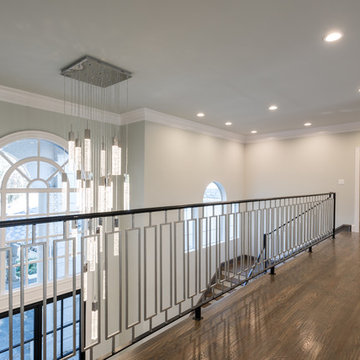
Michael Hunter Photography
Idee per un ampio corridoio chic con pareti grigie, pavimento in legno massello medio, una porta a due ante, una porta nera e pavimento marrone
Idee per un ampio corridoio chic con pareti grigie, pavimento in legno massello medio, una porta a due ante, una porta nera e pavimento marrone
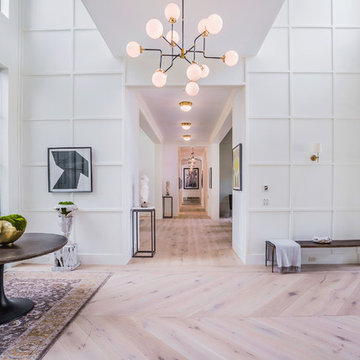
Immagine di un ampio ingresso design con pareti bianche, parquet chiaro, una porta in metallo e una porta a due ante
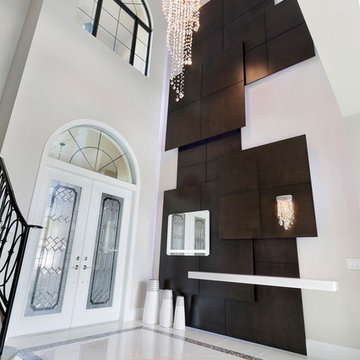
IBI designs
Esempio di un ampio ingresso design con pareti beige, pavimento in gres porcellanato, una porta a due ante, una porta bianca e pavimento beige
Esempio di un ampio ingresso design con pareti beige, pavimento in gres porcellanato, una porta a due ante, una porta bianca e pavimento beige

J. Weiland Photography-
Breathtaking Beauty and Luxurious Relaxation awaits in this Massive and Fabulous Mountain Retreat. The unparalleled Architectural Degree, Design & Style are credited to the Designer/Architect, Mr. Raymond W. Smith, https://www.facebook.com/Raymond-W-Smith-Residential-Designer-Inc-311235978898996/, the Interior Designs to Marina Semprevivo, and are an extent of the Home Owners Dreams and Lavish Good Tastes. Sitting atop a mountain side in the desirable gated-community of The Cliffs at Walnut Cove, https://cliffsliving.com/the-cliffs-at-walnut-cove, this Skytop Beauty reaches into the Sky and Invites the Stars to Shine upon it. Spanning over 6,000 SF, this Magnificent Estate is Graced with Soaring Ceilings, Stone Fireplace and Wall-to-Wall Windows in the Two-Story Great Room and provides a Haven for gazing at South Asheville’s view from multiple vantage points. Coffered ceilings, Intricate Stonework and Extensive Interior Stained Woodwork throughout adds Dimension to every Space. Multiple Outdoor Private Bedroom Balconies, Decks and Patios provide Residents and Guests with desired Spaciousness and Privacy similar to that of the Biltmore Estate, http://www.biltmore.com/visit. The Lovely Kitchen inspires Joy with High-End Custom Cabinetry and a Gorgeous Contrast of Colors. The Striking Beauty and Richness are created by the Stunning Dark-Colored Island Cabinetry, Light-Colored Perimeter Cabinetry, Refrigerator Door Panels, Exquisite Granite, Multiple Leveled Island and a Fun, Colorful Backsplash. The Vintage Bathroom creates Nostalgia with a Cast Iron Ball & Claw-Feet Slipper Tub, Old-Fashioned High Tank & Pull Toilet and Brick Herringbone Floor. Garden Tubs with Granite Surround and Custom Tile provide Peaceful Relaxation. Waterfall Trickles and Running Streams softly resound from the Outdoor Water Feature while the bench in the Landscape Garden calls you to sit down and relax a while.

Expansive 2-story entry way and staircase opens into a formal living room with fireplace and two separate seating areas. Large windows across the room let in light and take one's eye toward the lake.
Tom Grimes Photography
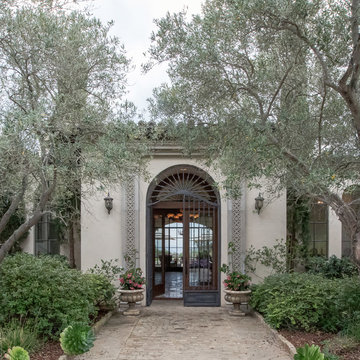
Design | Tim Doles Landscape Design
Photography | Kurt Jordan Photography
Ispirazione per un ampio ingresso o corridoio mediterraneo
Ispirazione per un ampio ingresso o corridoio mediterraneo
9.392 Foto di ampi ingressi e corridoi
8
