30 Foto di ampi ingressi e corridoi con pavimento blu
Filtra anche per:
Budget
Ordina per:Popolari oggi
1 - 20 di 30 foto
1 di 3

An in-law suite (on the left) was added to this home to comfortably accommodate the owners extended family. A separate entrance, full kitchen, one bedroom, full bath, and private outdoor patio provides a very comfortable additional living space for an extended stay. An additional bedroom for the main house occupies the second floor of this addition.
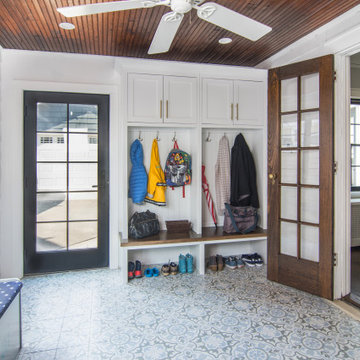
This mudroom off the new back entry opens to the dining room and kitchen beyond. Ample bench seating, cubbies, wall hooks and cabinets provide plenty of storage for this busy Maplewood family. The blue of the floor tile and bench upholstery are echoed throughout the first floor remodel into the kitchen and powder room. AMA Construction, Laura Molina Design, In House Photography.
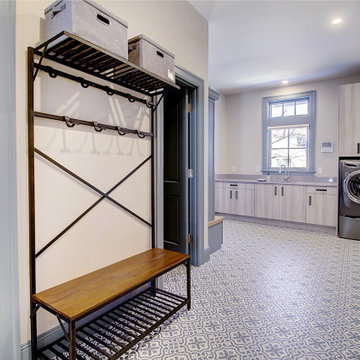
Ispirazione per un ampio ingresso con anticamera classico con pareti beige, pavimento con piastrelle in ceramica, una porta singola, una porta in legno bruno e pavimento blu

Stars and hex add a subtle, cobblestone effect to this entrance. The terra-cotta coloring comes through the Coco Moon glaze, making the floor look almost antique.
Photographer: Kory Kevin, Interior Designer: Martha Dayton Design, Architect: Rehkamp Larson Architects, Tiler: Reuter Quality Tile
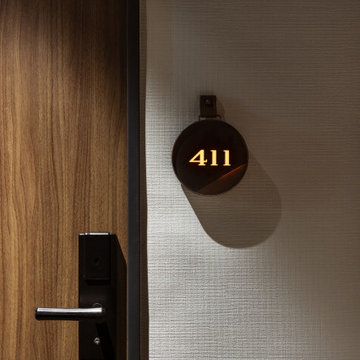
Service : Hotel
Location : 福岡県博多区
Area : 224 rooms
Completion : AUG / 2019
Designer : T.Fujimoto / K.Koki
Photos : Kenji MASUNAGA / Kenta Hasegawa
Link : https://www.the-lively.com/
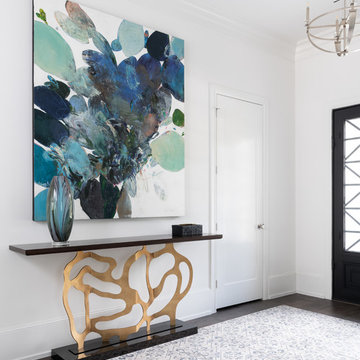
Michael Hunter
Foto di un ampio ingresso tradizionale con pareti bianche, pavimento con piastrelle in ceramica, una porta a due ante, una porta in metallo e pavimento blu
Foto di un ampio ingresso tradizionale con pareti bianche, pavimento con piastrelle in ceramica, una porta a due ante, una porta in metallo e pavimento blu
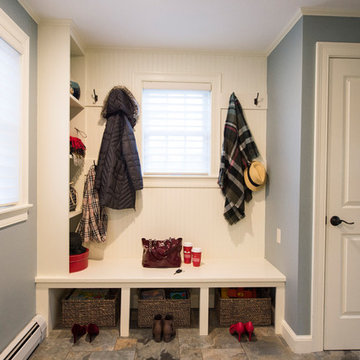
This mudroom features beautiful storage and bench seating.
Ispirazione per un ampio ingresso con anticamera chic con pareti blu, pavimento con piastrelle in ceramica, una porta singola e pavimento blu
Ispirazione per un ampio ingresso con anticamera chic con pareti blu, pavimento con piastrelle in ceramica, una porta singola e pavimento blu
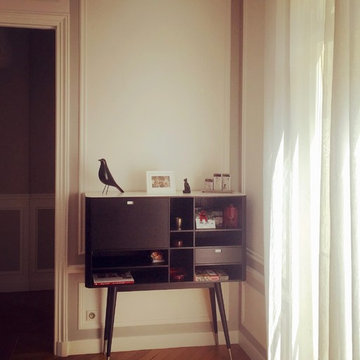
Karine PEREZ
http://www.karineperez.com
Aménagement d'un appartement familial élégant à Neuilly sur Seine
petit placard provenant du studio des collections placé dans la salle à manger
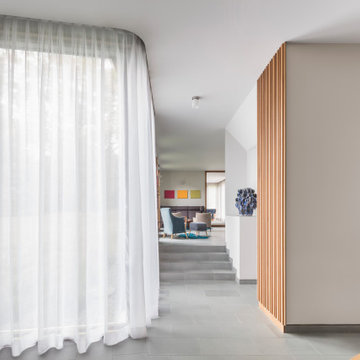
Immagine di un ampio ingresso minimalista con pareti bianche, pavimento in pietra calcarea, una porta singola, una porta in legno chiaro, pavimento blu e pannellatura
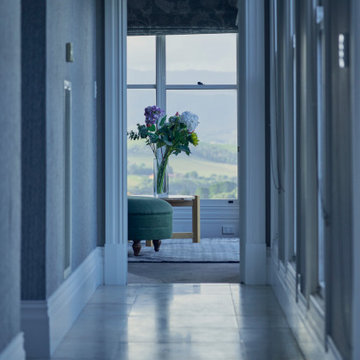
A long beautiful hallway leading to the guest suits and master bedroom.
Idee per un ampio ingresso o corridoio classico con pareti blu, moquette e pavimento blu
Idee per un ampio ingresso o corridoio classico con pareti blu, moquette e pavimento blu
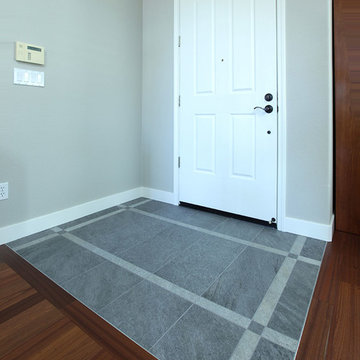
Francis Combes
Immagine di un'ampia porta d'ingresso minimal con pareti beige, pavimento in gres porcellanato, una porta singola, una porta bianca e pavimento blu
Immagine di un'ampia porta d'ingresso minimal con pareti beige, pavimento in gres porcellanato, una porta singola, una porta bianca e pavimento blu
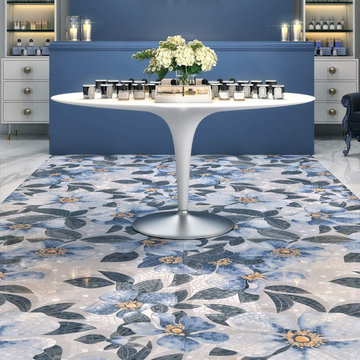
120 x 240 cm
Idee per un ampio ingresso o corridoio con pavimento in gres porcellanato e pavimento blu
Idee per un ampio ingresso o corridoio con pavimento in gres porcellanato e pavimento blu
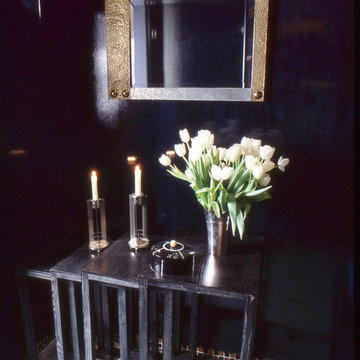
The deep striated blue is painted on the entry walls to the kitchen. This indigo is offset by mathematically precision stark white squares positioned along the long entry wall of the kitchen. Dark deep blues in the small ante space are constrictive while the spaces upon which it opens is made to feel even enlarged and lighter.
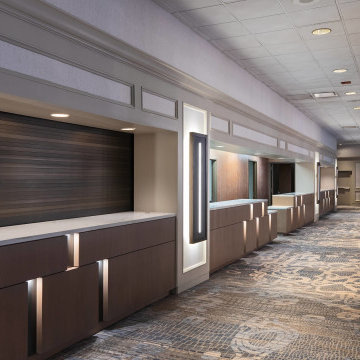
Renovated pre-function space with custom lighting and carpet.
Foto di un ampio ingresso o corridoio minimal con pareti beige, moquette e pavimento blu
Foto di un ampio ingresso o corridoio minimal con pareti beige, moquette e pavimento blu
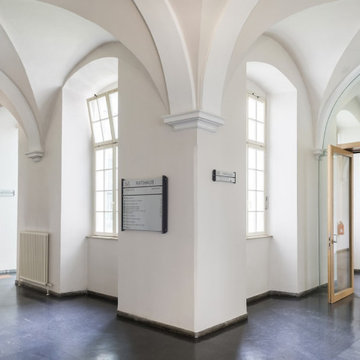
Ispirazione per un ampio ingresso o corridoio classico con pareti bianche, pavimento in linoleum, pavimento blu, soffitto a volta e pannellatura
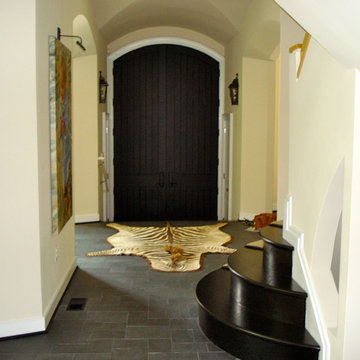
A statement door makes this home feel large and open along with a zebra rug accenting the design elements of the rest of the home.
Ispirazione per un ampio corridoio chic con pareti bianche, pavimento in pietra calcarea, una porta a due ante, una porta in legno scuro e pavimento blu
Ispirazione per un ampio corridoio chic con pareti bianche, pavimento in pietra calcarea, una porta a due ante, una porta in legno scuro e pavimento blu
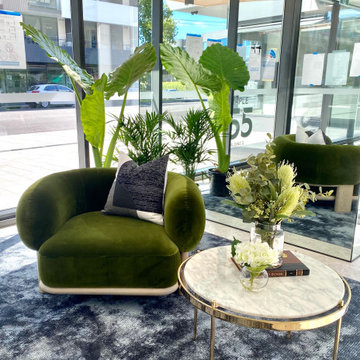
Hawthorn Park was designed to look after the physical and mental wellbeing of its inhabitants. Plenty of greenery, natural lighting and open spaces were considered. It boasts the only sky pool in Melbourne!
With such a stunning design in place, I was ecstatic to jump into styling this beautiful entrance lobby! A luxurious, contemporary approach was taken to accommodate the prestigious vibe this residence was attracting.
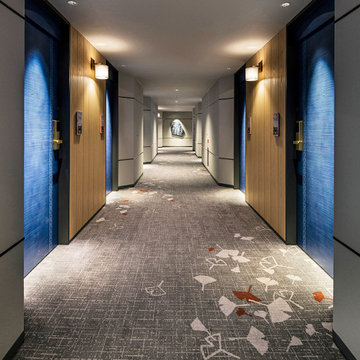
Service : Hotel
Location : 大阪市中央区
Area : 94 rooms
Completion : AUG / 2017
Designer : T.Fujimoto / R.Kubota
Photos : Kenta Hasegawa
Link : http://www.swissotel-osaka.co.jp/
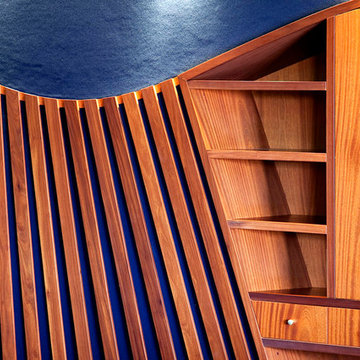
The proposal included an extension to the rear of the home and a period renovation of the classic heritage architecture of the existing home. The features of Glentworth were retained, it being a heritage home being a wonderful representation of a classic early 1880s Queensland timber colonial residence.
The site has a two street frontage which allowed showcasing the period renovation of the outstanding historical architectural character at one street frontage (which accords with the adjacent historic Rosalie townscape) – as well as a stunning contemporary architectural design viewed from the other street frontage.
The majority of changes were made to the rear of the house, which cannot be seen from the Rosalie Central Business Area.
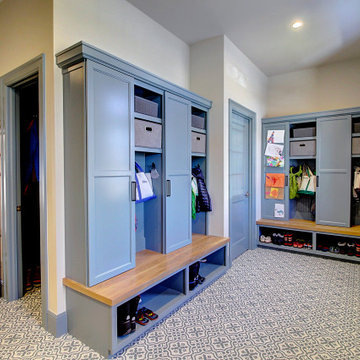
Foto di un ampio ingresso con anticamera tradizionale con pareti beige, pavimento con piastrelle in ceramica, una porta singola, una porta in legno bruno e pavimento blu
30 Foto di ampi ingressi e corridoi con pavimento blu
1