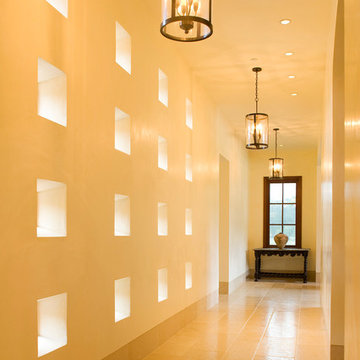132 Foto di ampi ingressi e corridoi arancioni
Filtra anche per:
Budget
Ordina per:Popolari oggi
1 - 20 di 132 foto
1 di 3
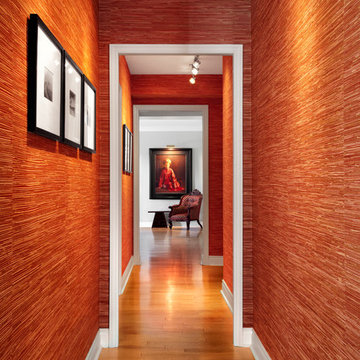
Idee per un'ampia porta d'ingresso etnica con pareti rosse, parquet chiaro e una porta singola

Immagine di un ampio ingresso mediterraneo con pareti gialle e pavimento in marmo
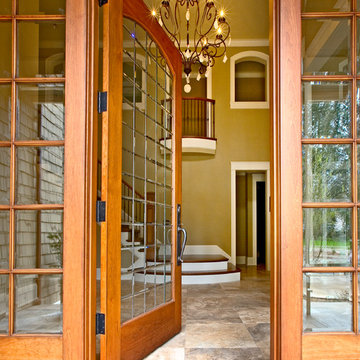
Esempio di un'ampia porta d'ingresso american style con pareti beige, pavimento in travertino, una porta singola e una porta marrone
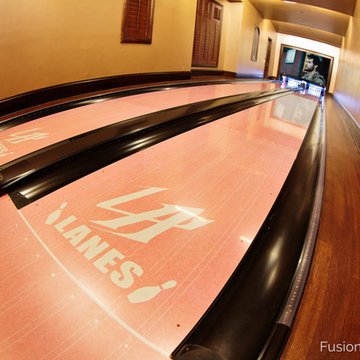
This home bowling alley features a custom lane color called "Red Hot Allusion" and special flame graphics that are visible under ultraviolet black lights, and a custom "LA Lanes" logo. 12' wide projection screen, down-lane LED lighting, custom gray pins and black pearl guest bowling balls, both with custom "LA Lanes" logo. Built-in ball and shoe storage. Triple overhead screens (2 scoring displays and 1 TV).

Foto di un ampio ingresso o corridoio vittoriano con pareti gialle, pavimento in legno massello medio e pavimento marrone
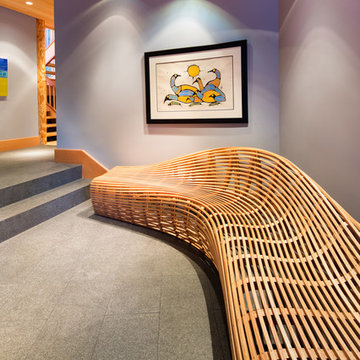
Barry Calhoun Photography
Immagine di un ampio corridoio minimalista con pareti grigie, una porta a pivot, una porta in legno bruno, pavimento in cemento e pavimento grigio
Immagine di un ampio corridoio minimalista con pareti grigie, una porta a pivot, una porta in legno bruno, pavimento in cemento e pavimento grigio
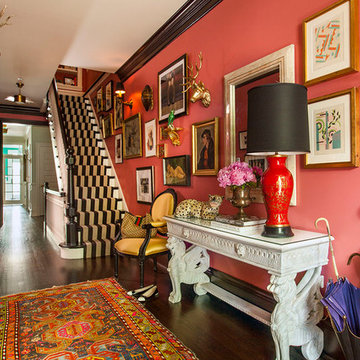
Coral walls, a graphic stair runner and a quirky gallery wall makes a bold hello in this home's entry.
Summer Thornton Design, Inc.
Foto di un ampio ingresso bohémian con pareti rosa, parquet scuro, una porta singola e una porta in legno scuro
Foto di un ampio ingresso bohémian con pareti rosa, parquet scuro, una porta singola e una porta in legno scuro
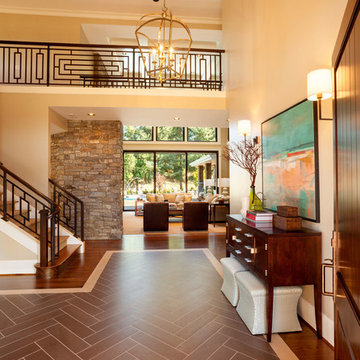
Blackstone Edge Studios
Immagine di un'ampia porta d'ingresso chic con pareti beige, pavimento con piastrelle in ceramica, una porta singola e una porta in legno scuro
Immagine di un'ampia porta d'ingresso chic con pareti beige, pavimento con piastrelle in ceramica, una porta singola e una porta in legno scuro
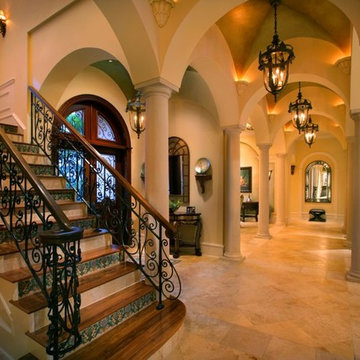
Doug Thompson Photography
Idee per un ampio ingresso mediterraneo con pareti beige, pavimento in marmo, una porta a due ante e una porta in vetro
Idee per un ampio ingresso mediterraneo con pareti beige, pavimento in marmo, una porta a due ante e una porta in vetro
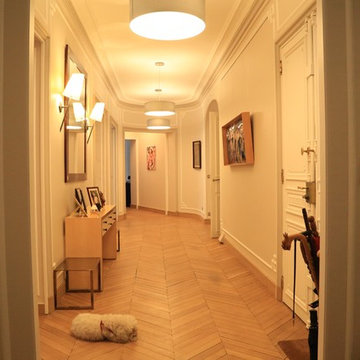
Ispirazione per un ampio ingresso chic con pareti grigie, parquet chiaro, una porta a due ante e una porta bianca
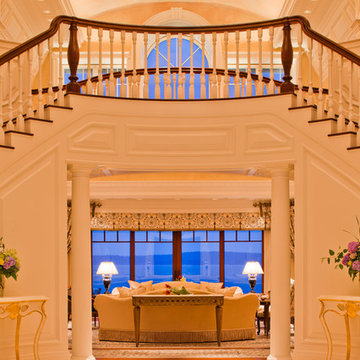
Architecture and Builder | Knickerbocker Group
Interior Design | Urban Dwellings
Photography | Brian Vanden Brink
Immagine di un ampio ingresso chic con pavimento in marmo
Immagine di un ampio ingresso chic con pavimento in marmo

With nearly 14,000 square feet of transparent planar architecture, In Plane Sight, encapsulates — by a horizontal bridge-like architectural form — 180 degree views of Paradise Valley, iconic Camelback Mountain, the city of Phoenix, and its surrounding mountain ranges.
Large format wall cladding, wood ceilings, and an enviable glazing package produce an elegant, modernist hillside composition.
The challenges of this 1.25 acre site were few: a site elevation change exceeding 45 feet and an existing older home which was demolished. The client program was straightforward: modern and view-capturing with equal parts indoor and outdoor living spaces.
Though largely open, the architecture has a remarkable sense of spatial arrival and autonomy. A glass entry door provides a glimpse of a private bridge connecting master suite to outdoor living, highlights the vista beyond, and creates a sense of hovering above a descending landscape. Indoor living spaces enveloped by pocketing glass doors open to outdoor paradise.
The raised peninsula pool, which seemingly levitates above the ground floor plane, becomes a centerpiece for the inspiring outdoor living environment and the connection point between lower level entertainment spaces (home theater and bar) and upper outdoor spaces.
Project Details: In Plane Sight
Architecture: Drewett Works
Developer/Builder: Bedbrock Developers
Interior Design: Est Est and client
Photography: Werner Segarra
Awards
Room of the Year, Best in American Living Awards 2019
Platinum Award – Outdoor Room, Best in American Living Awards 2019
Silver Award – One-of-a-Kind Custom Home or Spec 6,001 – 8,000 sq ft, Best in American Living Awards 2019
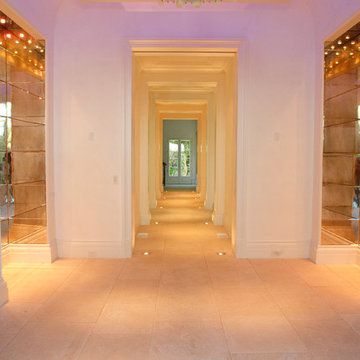
Foto di un ampio ingresso o corridoio chic con pareti beige e pavimento in pietra calcarea

Photo by David O. Marlow
Ispirazione per un ampio ingresso rustico con pareti bianche, pavimento in legno massello medio, una porta singola, una porta in legno chiaro e pavimento marrone
Ispirazione per un ampio ingresso rustico con pareti bianche, pavimento in legno massello medio, una porta singola, una porta in legno chiaro e pavimento marrone
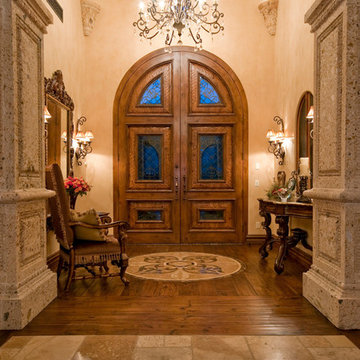
We love this entry foyer with a gorgeous marble medallion, wood floors, beautiful chandelier, and vaulted ceilings.
Ispirazione per un'ampia porta d'ingresso mediterranea con pareti beige, pavimento in legno massello medio, una porta a due ante e una porta in legno bruno
Ispirazione per un'ampia porta d'ingresso mediterranea con pareti beige, pavimento in legno massello medio, una porta a due ante e una porta in legno bruno
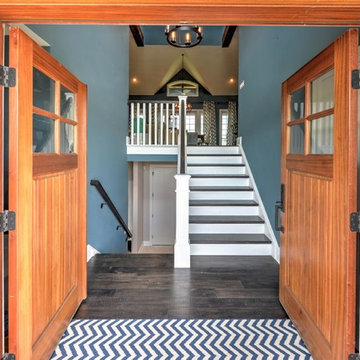
Ispirazione per un'ampia porta d'ingresso stile marino con pareti blu, parquet scuro, una porta a due ante, una porta in legno bruno e pavimento marrone

Foto di un ampio ingresso o corridoio industriale con pareti marroni e pavimento in cemento
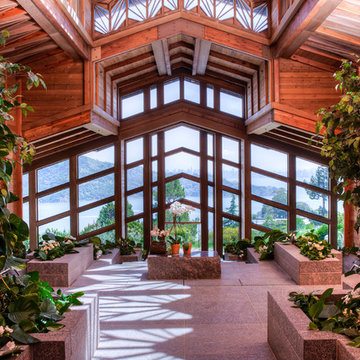
This dramatic contemporary residence features extraordinary design with magnificent views of Angel Island, the Golden Gate Bridge, and the ever changing San Francisco Bay. The amazing great room has soaring 36 foot ceilings, a Carnelian granite cascading waterfall flanked by stairways on each side, and an unique patterned sky roof of redwood and cedar. The 57 foyer windows and glass double doors are specifically designed to frame the world class views. Designed by world-renowned architect Angela Danadjieva as her personal residence, this unique architectural masterpiece features intricate woodwork and innovative environmental construction standards offering an ecological sanctuary with the natural granite flooring and planters and a 10 ft. indoor waterfall. The fluctuating light filtering through the sculptured redwood ceilings creates a reflective and varying ambiance. Other features include a reinforced concrete structure, multi-layered slate roof, a natural garden with granite and stone patio leading to a lawn overlooking the San Francisco Bay. Completing the home is a spacious master suite with a granite bath, an office / second bedroom featuring a granite bath, a third guest bedroom suite and a den / 4th bedroom with bath. Other features include an electronic controlled gate with a stone driveway to the two car garage and a dumb waiter from the garage to the granite kitchen.
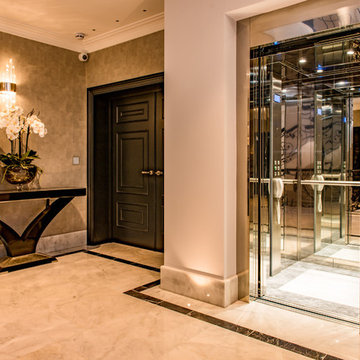
Star White Polished Marble tiles flooring and bespoke staircase with a Nero Marquina Marble border from Stone Republic.
Materials supplied by Stone Republic including Marble, Sandstone, Granite, Wood Flooring and Block Paving.
132 Foto di ampi ingressi e corridoi arancioni
1
