150 Foto di ampi ingressi e corridoi con carta da parati
Filtra anche per:
Budget
Ordina per:Popolari oggi
1 - 20 di 150 foto

Une grande entrée qui n'avait pas vraiment de fonction et qui devient une entrée paysage, avec ce beau papier peint, on y déambule comme dans un musée, on peut s'y asseoir pour rêver, y ranger ses clés et son manteau, se poser, déconnecter, décompresser. Un sas de douceur et de poésie.
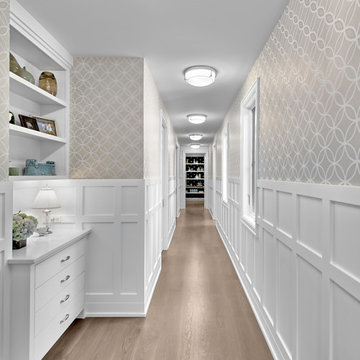
This gorgeous corridor connects the guest wing and garage to the main home, with plenty of utilitarian spaces along the way. Wallpaper by Thibaut; wide plank, white oak floors from Schafer, installed and finished by Old to Gold.
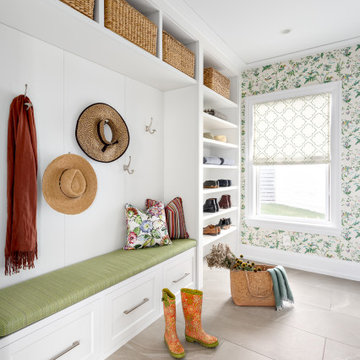
Our clients hired us to completely renovate and furnish their PEI home — and the results were transformative. Inspired by their natural views and love of entertaining, each space in this PEI home is distinctly original yet part of the collective whole.
We used color, patterns, and texture to invite personality into every room: the fish scale tile backsplash mosaic in the kitchen, the custom lighting installation in the dining room, the unique wallpapers in the pantry, powder room and mudroom, and the gorgeous natural stone surfaces in the primary bathroom and family room.
We also hand-designed several features in every room, from custom furnishings to storage benches and shelving to unique honeycomb-shaped bar shelves in the basement lounge.
The result is a home designed for relaxing, gathering, and enjoying the simple life as a couple.

Form meets function in this charming mudroom, offering customer inset cabinetry designed to give a home to the odds and ends of your home.
Foto di un ampio ingresso con anticamera classico con pavimento in gres porcellanato, pavimento grigio e carta da parati
Foto di un ampio ingresso con anticamera classico con pavimento in gres porcellanato, pavimento grigio e carta da parati
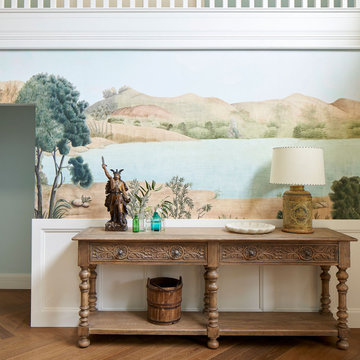
Ispirazione per un ampio corridoio bohémian con pareti multicolore, parquet chiaro, pavimento marrone e carta da parati
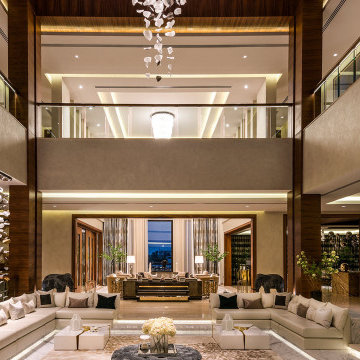
Contemporary Style, Open Floor Plan, Roof Covered Atrium with 3 Seating Sections, Cove Ceilings, Interior Balconies, Glass Railing, Marble Flooring, Large Murano Glass Chandeliers and Decorative Elements, High-Gloss Ebony Wood Custom Doors, Moldings, and Columns Paneling, Custom Large Sectionals in White Leather, Armchairs with Exterior in Taupe Fabric and Off-White Cushions, Ebony Wood with Polished Bronze Details Credenza, Marble Round Coffee Table, two Square with Golden Accents End Tables, Wool and Silk Patterned Custom Area Rugs, Pleated Curtains and Sheers, Light Beige Room Color Palette, Throw Pillows, Accessories, Painting, Plants.

Immagine di un ampio ingresso tradizionale con pareti bianche, pavimento in vinile, una porta singola, una porta bianca, pavimento marrone e carta da parati

This Naples home was the typical Florida Tuscan Home design, our goal was to modernize the design with cleaner lines but keeping the Traditional Moulding elements throughout the home. This is a great example of how to de-tuscanize your home.
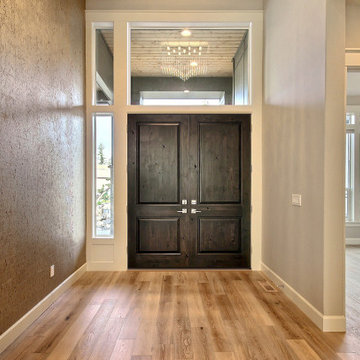
This Modern Multi-Level Home Boasts Master & Guest Suites on The Main Level + Den + Entertainment Room + Exercise Room with 2 Suites Upstairs as Well as Blended Indoor/Outdoor Living with 14ft Tall Coffered Box Beam Ceilings!
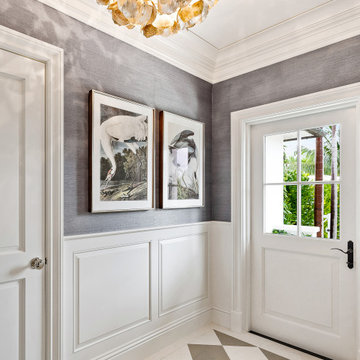
Ispirazione per un'ampia porta d'ingresso costiera con pareti blu, una porta singola, una porta bianca, pavimento marrone, soffitto ribassato e carta da parati

Inlay marble and porcelain custom floor. Custom designed impact rated front doors. Floating entry shelf. Natural wood clad ceiling with chandelier.
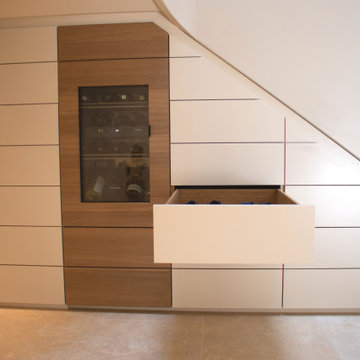
Um den Raum unter der Treppe optimal zu nutzen, haben wir dort einen Schrank eingesetzt, der als Schuhgarderobe mit Schubkästen funktioniert. Ebenfalls ist Platz für einen Weinkühlschrank sowie vor Kopf eine Garderobe
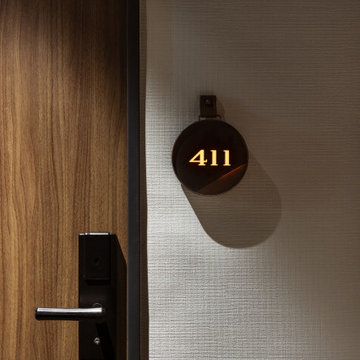
Service : Hotel
Location : 福岡県博多区
Area : 224 rooms
Completion : AUG / 2019
Designer : T.Fujimoto / K.Koki
Photos : Kenji MASUNAGA / Kenta Hasegawa
Link : https://www.the-lively.com/
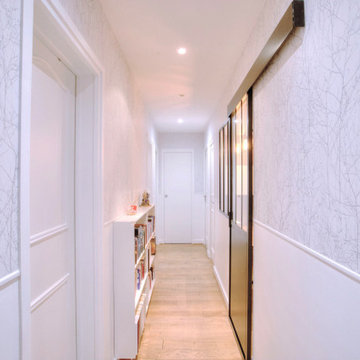
Immagine di un ampio ingresso o corridoio con carta da parati, pareti bianche e pavimento beige
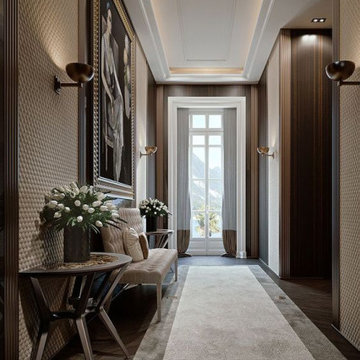
Elegant hallway featuring a floor to ceiling window. Strike a pose!
Esempio di un ampio ingresso o corridoio classico con pareti beige, moquette, pavimento marrone, soffitto ribassato e carta da parati
Esempio di un ampio ingresso o corridoio classico con pareti beige, moquette, pavimento marrone, soffitto ribassato e carta da parati
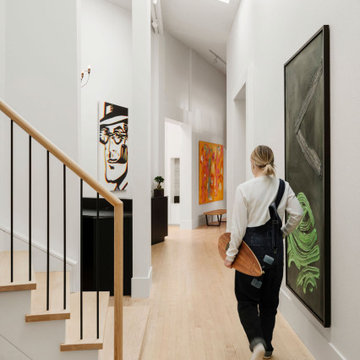
Ispirazione per un ampio ingresso o corridoio contemporaneo con pareti bianche, parquet chiaro, soffitto a volta e carta da parati
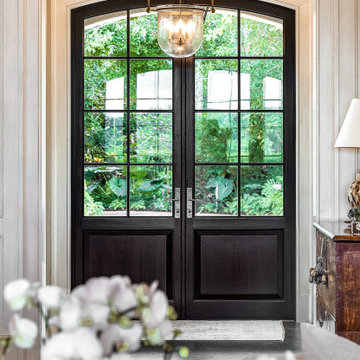
Foto di un ampio ingresso chic con parquet scuro, una porta a due ante, una porta in legno scuro, pavimento marrone, carta da parati e pareti beige
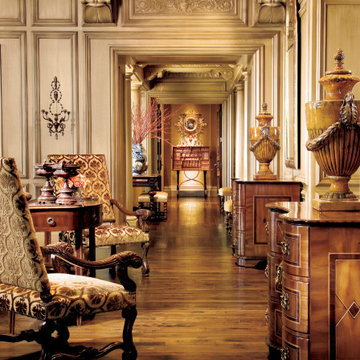
Beautiful hall with silk wall paper and hard wood floors wood paneling . Warm and inviting
Idee per un ampio ingresso o corridoio con pareti marroni, pavimento in legno massello medio, pavimento marrone, soffitto a cassettoni e carta da parati
Idee per un ampio ingresso o corridoio con pareti marroni, pavimento in legno massello medio, pavimento marrone, soffitto a cassettoni e carta da parati
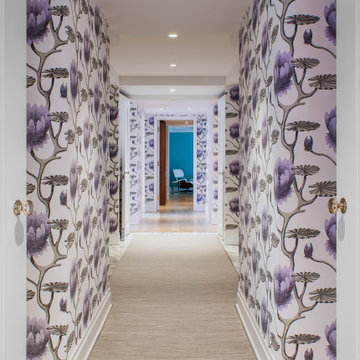
An entry foyer that pops with creative energy and color. Gorgeous wallpaper surrounds the hall. Beautiful entry rug with marble accents.
Ispirazione per un ampio ingresso chic con pareti multicolore, moquette, una porta singola, una porta in metallo, pavimento beige, travi a vista e carta da parati
Ispirazione per un ampio ingresso chic con pareti multicolore, moquette, una porta singola, una porta in metallo, pavimento beige, travi a vista e carta da parati
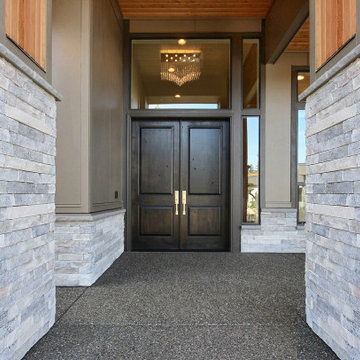
This Modern Multi-Level Home Boasts Master & Guest Suites on The Main Level + Den + Entertainment Room + Exercise Room with 2 Suites Upstairs as Well as Blended Indoor/Outdoor Living with 14ft Tall Coffered Box Beam Ceilings!
150 Foto di ampi ingressi e corridoi con carta da parati
1