745 Foto di ampi ingressi e corridoi con una porta in legno bruno
Filtra anche per:
Budget
Ordina per:Popolari oggi
1 - 20 di 745 foto

Photo: Lisa Petrole
Ispirazione per un'ampia porta d'ingresso design con pavimento in cemento, una porta singola, una porta in legno bruno, pavimento grigio e pareti nere
Ispirazione per un'ampia porta d'ingresso design con pavimento in cemento, una porta singola, una porta in legno bruno, pavimento grigio e pareti nere

Here is an architecturally built house from the early 1970's which was brought into the new century during this complete home remodel by opening up the main living space with two small additions off the back of the house creating a seamless exterior wall, dropping the floor to one level throughout, exposing the post an beam supports, creating main level on-suite, den/office space, refurbishing the existing powder room, adding a butlers pantry, creating an over sized kitchen with 17' island, refurbishing the existing bedrooms and creating a new master bedroom floor plan with walk in closet, adding an upstairs bonus room off an existing porch, remodeling the existing guest bathroom, and creating an in-law suite out of the existing workshop and garden tool room.
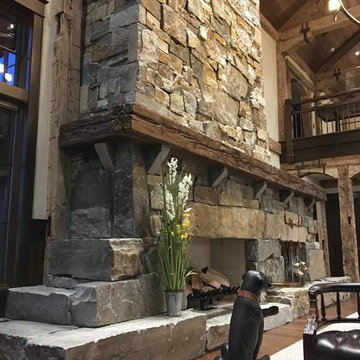
5,500 SF home on Lake Keuka, NY.
Immagine di un'ampia porta d'ingresso rustica con pavimento in legno massello medio, una porta singola, una porta in legno bruno e pavimento marrone
Immagine di un'ampia porta d'ingresso rustica con pavimento in legno massello medio, una porta singola, una porta in legno bruno e pavimento marrone

Red Shutter Photography
Esempio di un ampio ingresso classico con pareti beige, pavimento in legno massello medio e una porta in legno bruno
Esempio di un ampio ingresso classico con pareti beige, pavimento in legno massello medio e una porta in legno bruno
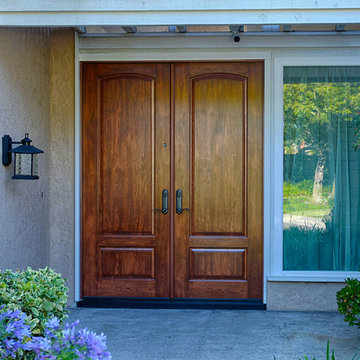
6 ft x 8 foot Classic style ProVia Signet Model 002c-449 Fiberglass Double Entry Doors. Cherry skin exterior stained American Cherry. Factory (ProVia) hardware with 3 point locking system. Installed in Irvine, CA home.
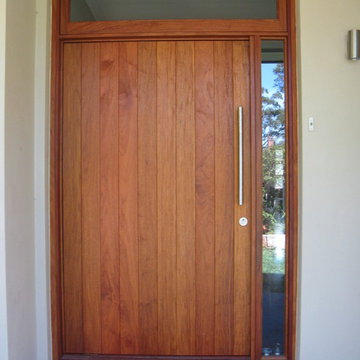
Esempio di un ampio ingresso o corridoio moderno con pareti beige, pavimento con piastrelle in ceramica, una porta a pivot e una porta in legno bruno
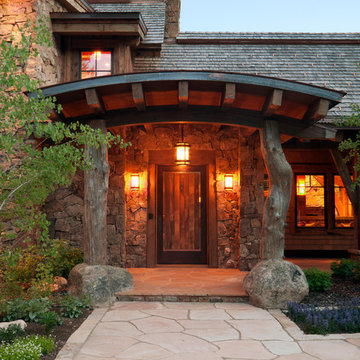
Architect: Joe Patrick Robbins, AIA
Photographer -Tim Murphy
Esempio di un'ampia porta d'ingresso stile rurale con una porta singola e una porta in legno bruno
Esempio di un'ampia porta d'ingresso stile rurale con una porta singola e una porta in legno bruno
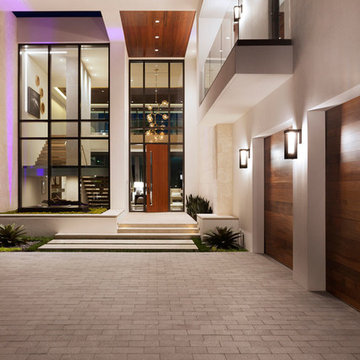
Edward C. Butera
Ispirazione per un'ampia porta d'ingresso minimalista con pareti bianche, una porta singola e una porta in legno bruno
Ispirazione per un'ampia porta d'ingresso minimalista con pareti bianche, una porta singola e una porta in legno bruno
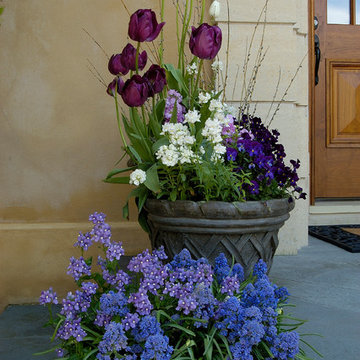
Linda Oyama Bryan
Esempio di un'ampia porta d'ingresso vittoriana con una porta singola e una porta in legno bruno
Esempio di un'ampia porta d'ingresso vittoriana con una porta singola e una porta in legno bruno
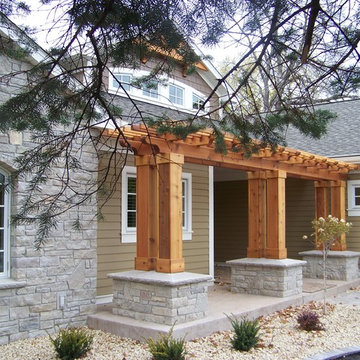
This entry trellis was designed by myself and executed by myself. All photographs were taken by Dane Christiansen photography. All landscaping was executed by Beds and Borders landscaping.

A semi-open floor plan greets you as you enter this home. Custom staircase leading to the second floor showcases a custom entry table and a view of the family room and kitchen are down the hall. The blue themed dining room is designated by floor to ceiling columns. We had the pleasure of designing all of the wood work details in this home.
Photo: Stephen Allen
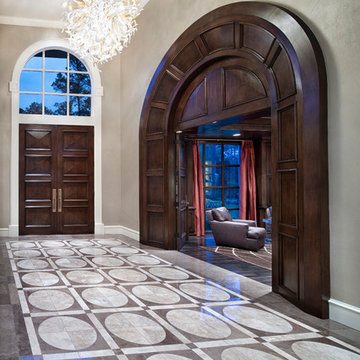
Piston Design
Foto di un ampio ingresso classico con pareti beige, una porta a due ante e una porta in legno bruno
Foto di un ampio ingresso classico con pareti beige, una porta a due ante e una porta in legno bruno

Idee per un ampio ingresso con anticamera country con pareti bianche, parquet chiaro, una porta singola, una porta in legno bruno e pavimento beige
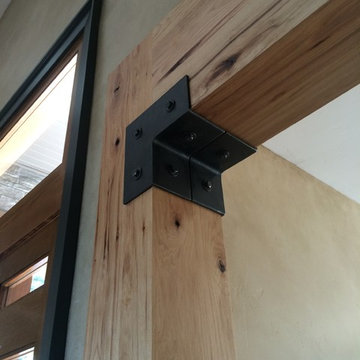
Industrial bracket details
Photo - Josiah Zukowski
Foto di un ampio ingresso o corridoio industriale con una porta in legno bruno, pareti beige e parquet scuro
Foto di un ampio ingresso o corridoio industriale con una porta in legno bruno, pareti beige e parquet scuro
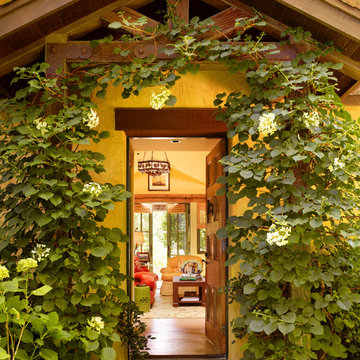
Architect: Caldwell Associates,
Landscape Architect: Suzman & Cole
Foto di un'ampia porta d'ingresso mediterranea con una porta singola e una porta in legno bruno
Foto di un'ampia porta d'ingresso mediterranea con una porta singola e una porta in legno bruno
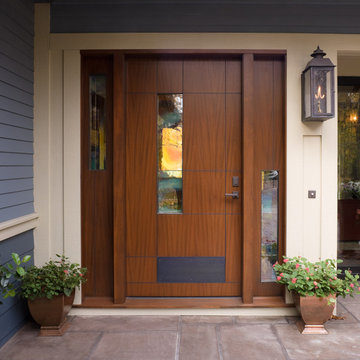
Custom built and inspired by mid century stock doors, this welcoming entry glows warmly through the stained glass, inviting guests in. Gas lamps provide a soft glow. The Lilac Stone patio is reminiscent of New Orleans. Concrete siding is color integrated and resistant to discoloring and damage.
Tyler Mallory Photography tylermallory.com

New modern front door for this spacious and contemporary home
Ispirazione per un'ampia porta d'ingresso minimal con pareti beige, pavimento in gres porcellanato, pavimento grigio, soffitto a volta, una porta a due ante e una porta in legno bruno
Ispirazione per un'ampia porta d'ingresso minimal con pareti beige, pavimento in gres porcellanato, pavimento grigio, soffitto a volta, una porta a due ante e una porta in legno bruno
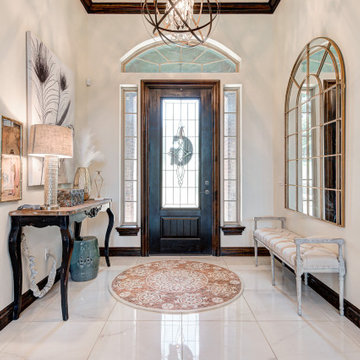
Foto di un ampio ingresso o corridoio con pareti bianche, pavimento in marmo, una porta singola e una porta in legno bruno
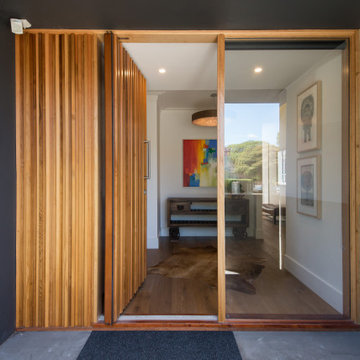
Adrienne Bizzarri Photography
Immagine di un'ampia porta d'ingresso stile marino con pareti grigie, pavimento in cemento, una porta a pivot, una porta in legno bruno e pavimento grigio
Immagine di un'ampia porta d'ingresso stile marino con pareti grigie, pavimento in cemento, una porta a pivot, una porta in legno bruno e pavimento grigio

A new arched entry was added at the original dining room location, to create an entry foyer off the main living room space. An exterior stairway (seen at left) leads to a rooftop terrace, with access to the former "Maid's Quarters", now a small yet charming guest bedroom.
Architect: Gene Kniaz, Spiral Architects;
General Contractor: Linthicum Custom Builders
Photo: Maureen Ryan Photography
745 Foto di ampi ingressi e corridoi con una porta in legno bruno
1