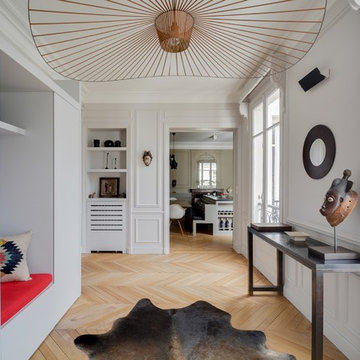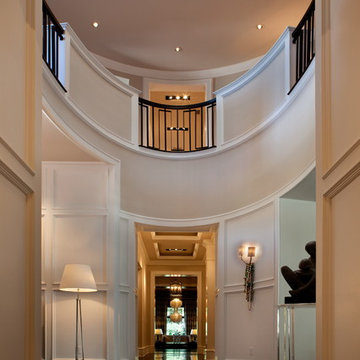2.780 Foto di ampi ingressi e corridoi con pareti bianche
Filtra anche per:
Budget
Ordina per:Popolari oggi
1 - 20 di 2.780 foto
1 di 3
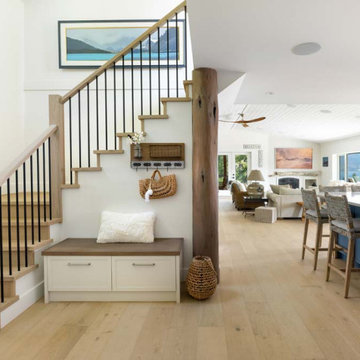
- Light hardwood stairs
- WAC Lighting installed in the stairway
- Added Elan 8” speakers IC800 in the ceiling
Esempio di un ampio ingresso country con pareti bianche, parquet chiaro, una porta singola, una porta bianca, pavimento marrone e soffitto in perlinato
Esempio di un ampio ingresso country con pareti bianche, parquet chiaro, una porta singola, una porta bianca, pavimento marrone e soffitto in perlinato
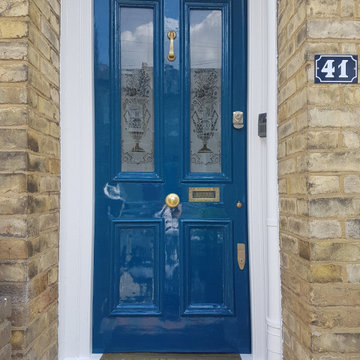
Restoring 100 years old plus door and wooden sash windows is a big task. It requires skill, knowledge, good product use, and some specialist training. As a passionate owner and operator at Mi Decor, I just love this type of work. it is touching history and making this work lats for a generation. From sanding, wood, and masonry repair to epoxy resin installation and hand-painted finish in high gloss.
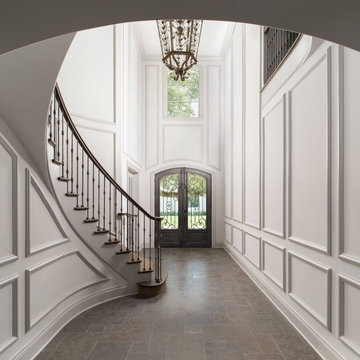
Immagine di un ampio ingresso mediterraneo con pareti bianche, una porta a due ante, una porta nera e pavimento grigio
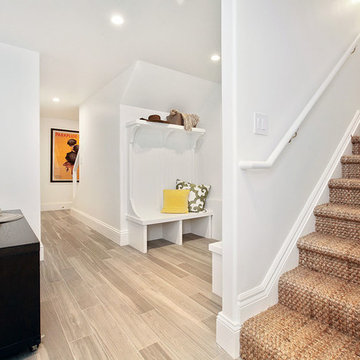
Jute carpeted stairs lead upstairs from the mudroom. Not only is this material sturdy and great for homeowners with children, but its neutral tone looks beautiful against white paint and helps to highlight the architecture of the stairs.
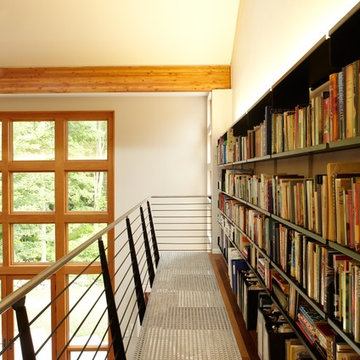
Michael Biondo, photographer
Immagine di un ampio ingresso o corridoio design con pareti bianche
Immagine di un ampio ingresso o corridoio design con pareti bianche
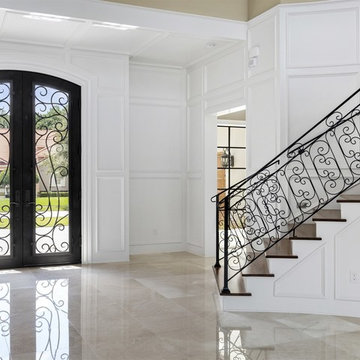
Foto di un'ampia porta d'ingresso chic con pareti bianche, pavimento in marmo, una porta a due ante e una porta in vetro
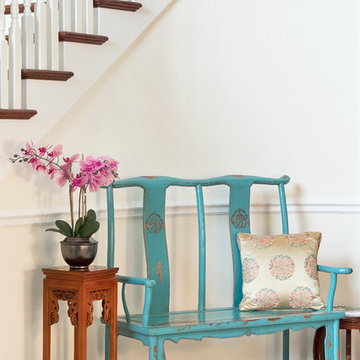
This blue Ming chair makes a striking contrast in this airy and light foyer. The distressed finish gives it a rustic look and adds a touch of character.
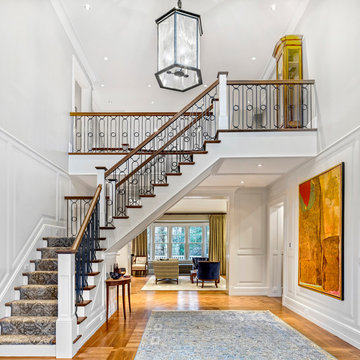
Greg Premu Photography
Esempio di un ampio ingresso tradizionale con pareti bianche, pavimento in legno massello medio e una porta a due ante
Esempio di un ampio ingresso tradizionale con pareti bianche, pavimento in legno massello medio e una porta a due ante
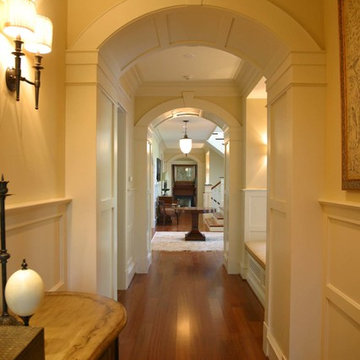
Now that's a hallway!
As a famous architect once said, "God is in the details." The taller wainscoting gives the space a unique craftsman feel.
Ispirazione per un ampio ingresso o corridoio classico con pareti bianche e parquet scuro
Ispirazione per un ampio ingresso o corridoio classico con pareti bianche e parquet scuro

Hanging library with glass walkway
Esempio di un ampio ingresso o corridoio minimal con pareti bianche e parquet chiaro
Esempio di un ampio ingresso o corridoio minimal con pareti bianche e parquet chiaro

http://www.cookarchitectural.com
Perched on wooded hilltop, this historical estate home was thoughtfully restored and expanded, addressing the modern needs of a large family and incorporating the unique style of its owners. The design is teeming with custom details including a porte cochère and fox head rain spouts, providing references to the historical narrative of the site’s long history.

Immagine di un ampio ingresso tradizionale con pareti bianche, una porta singola, una porta bianca, parquet scuro e pavimento multicolore
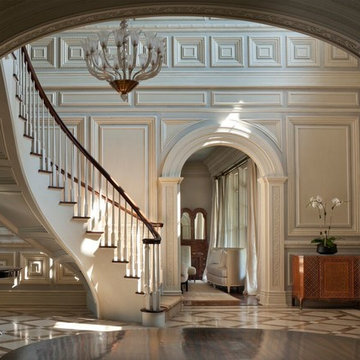
Immagine di un ampio ingresso chic con pareti bianche e pavimento in gres porcellanato
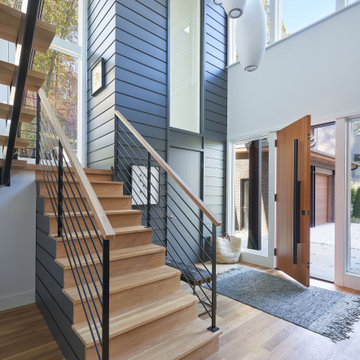
Esempio di un ampio ingresso contemporaneo con pareti bianche, pavimento in legno massello medio, una porta singola, una porta in legno bruno e pavimento beige

The client’s brief was to create a space reminiscent of their beloved downtown Chicago industrial loft, in a rural farm setting, while incorporating their unique collection of vintage and architectural salvage. The result is a custom designed space that blends life on the farm with an industrial sensibility.
The new house is located on approximately the same footprint as the original farm house on the property. Barely visible from the road due to the protection of conifer trees and a long driveway, the house sits on the edge of a field with views of the neighbouring 60 acre farm and creek that runs along the length of the property.
The main level open living space is conceived as a transparent social hub for viewing the landscape. Large sliding glass doors create strong visual connections with an adjacent barn on one end and a mature black walnut tree on the other.
The house is situated to optimize views, while at the same time protecting occupants from blazing summer sun and stiff winter winds. The wall to wall sliding doors on the south side of the main living space provide expansive views to the creek, and allow for breezes to flow throughout. The wrap around aluminum louvered sun shade tempers the sun.
The subdued exterior material palette is defined by horizontal wood siding, standing seam metal roofing and large format polished concrete blocks.
The interiors were driven by the owners’ desire to have a home that would properly feature their unique vintage collection, and yet have a modern open layout. Polished concrete floors and steel beams on the main level set the industrial tone and are paired with a stainless steel island counter top, backsplash and industrial range hood in the kitchen. An old drinking fountain is built-in to the mudroom millwork, carefully restored bi-parting doors frame the library entrance, and a vibrant antique stained glass panel is set into the foyer wall allowing diffused coloured light to spill into the hallway. Upstairs, refurbished claw foot tubs are situated to view the landscape.
The double height library with mezzanine serves as a prominent feature and quiet retreat for the residents. The white oak millwork exquisitely displays the homeowners’ vast collection of books and manuscripts. The material palette is complemented by steel counter tops, stainless steel ladder hardware and matte black metal mezzanine guards. The stairs carry the same language, with white oak open risers and stainless steel woven wire mesh panels set into a matte black steel frame.
The overall effect is a truly sublime blend of an industrial modern aesthetic punctuated by personal elements of the owners’ storied life.
Photography: James Brittain
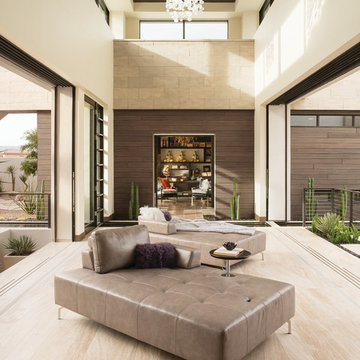
Photography by Trent Bell
Foto di un ampio ingresso o corridoio design con pareti bianche e pavimento beige
Foto di un ampio ingresso o corridoio design con pareti bianche e pavimento beige

Exterior Stone wraps into the entry as a textural backdrop for a bold wooden pivot door. Dark wood details contrast white walls and a light grey floor.
Photo: Roger Davies
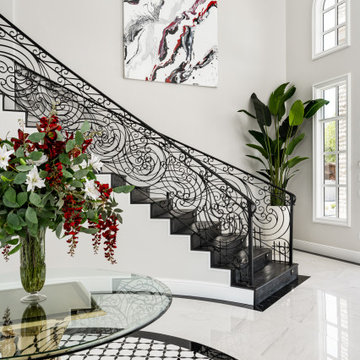
We love this formal front entryway featuring a stunning double staircase with curved stairs and a custom wrought iron railing, sparkling chandeliers, mosaic floor tile, and marble floors.
2.780 Foto di ampi ingressi e corridoi con pareti bianche
1
