52 Foto di ampi ingressi e corridoi con soffitto in legno
Filtra anche per:
Budget
Ordina per:Popolari oggi
1 - 20 di 52 foto
1 di 3

Ispirazione per un'ampia porta d'ingresso moderna con pareti beige, pavimento in marmo, una porta a pivot, una porta in legno bruno, pavimento multicolore e soffitto in legno

When the sun goes down and the lights go on, this contemporary home comes to life, with expansive frameworks of glass revealing the restful interiors and impressive mountain views beyond.
Project Details // Now and Zen
Renovation, Paradise Valley, Arizona
Architecture: Drewett Works
Builder: Brimley Development
Interior Designer: Ownby Design
Photographer: Dino Tonn
Limestone (Demitasse) flooring and walls: Solstice Stone
Windows (Arcadia): Elevation Window & Door
https://www.drewettworks.com/now-and-zen/

Ispirazione per un ampio ingresso tropicale con pareti bianche, una porta a due ante, una porta in vetro, pavimento multicolore e soffitto in legno

Inlay marble and porcelain custom floor. Custom designed impact rated front doors. Floating entry shelf. Natural wood clad ceiling with chandelier.

Ispirazione per un'ampia porta d'ingresso contemporanea con pareti beige, parquet scuro, una porta a pivot, una porta in legno bruno, pavimento marrone e soffitto in legno
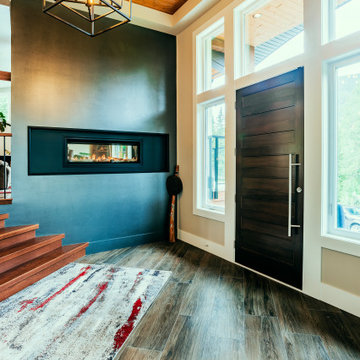
Photo by Brice Ferre.
Mission Grand - CHBA FV 2021 Finalist Best Custom Home
Foto di un ampio ingresso rustico con pareti beige, pavimento in legno massello medio, una porta singola, una porta in legno scuro, pavimento marrone e soffitto in legno
Foto di un ampio ingresso rustico con pareti beige, pavimento in legno massello medio, una porta singola, una porta in legno scuro, pavimento marrone e soffitto in legno

Idee per un ampio ingresso o corridoio contemporaneo con pareti multicolore, pavimento grigio, soffitto in legno e pareti in legno

Foto di un ampio ingresso o corridoio design con pavimento in pietra calcarea, una porta a due ante, una porta in legno scuro, pavimento beige e soffitto in legno

Immagine di un'ampia porta d'ingresso minimal con pareti beige, pavimento in cemento, una porta a pivot, una porta nera, pavimento bianco, soffitto in legno e pannellatura

玄関ポーチ
Ispirazione per un'ampia porta d'ingresso moderna con pareti grigie, pavimento in granito, una porta singola, una porta in legno bruno, pavimento grigio, soffitto in legno e pareti in legno
Ispirazione per un'ampia porta d'ingresso moderna con pareti grigie, pavimento in granito, una porta singola, una porta in legno bruno, pavimento grigio, soffitto in legno e pareti in legno

Eingangsbereich mit Einbaugarderobe und Sitzfenster. Flügelgeglätteter Sichtbetonboden mit Betonkernaktivierung und Sichtbetontreppe mit Holzgeländer
Immagine di un ampio ingresso o corridoio minimalista con pareti grigie, pavimento in cemento, pavimento grigio, soffitto in legno e pareti in legno
Immagine di un ampio ingresso o corridoio minimalista con pareti grigie, pavimento in cemento, pavimento grigio, soffitto in legno e pareti in legno
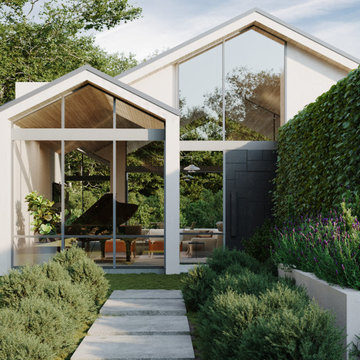
A lush welcome home. This image shows the main entry of the residence, with a black steel door and floor-to-ceiling glass walls surrounding the entire residence. The entry includes a natural walkway surrounded by nature.

Esempio di un ampio corridoio design con pavimento in marmo, una porta singola, una porta marrone, pavimento beige, soffitto in legno e pareti in legno

Another shot of the view from the foyer.
Photo credit: Kevin Scott.
Immagine di un ampio ingresso minimalista con pareti multicolore, pavimento in pietra calcarea, una porta singola, una porta in vetro, pavimento beige, soffitto in legno e pareti in legno
Immagine di un ampio ingresso minimalista con pareti multicolore, pavimento in pietra calcarea, una porta singola, una porta in vetro, pavimento beige, soffitto in legno e pareti in legno
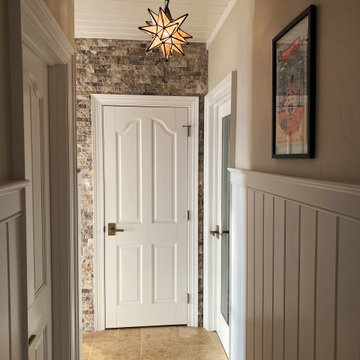
Full Lake Home Renovation
Idee per un ampio ingresso o corridoio tradizionale con pavimento in marmo, pavimento marrone, soffitto in legno e pannellatura
Idee per un ampio ingresso o corridoio tradizionale con pavimento in marmo, pavimento marrone, soffitto in legno e pannellatura
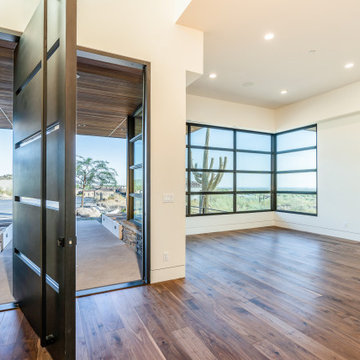
Immagine di un'ampia porta d'ingresso contemporanea con pareti beige, pavimento in cemento, una porta a pivot, una porta nera, pavimento bianco, soffitto in legno e pannellatura
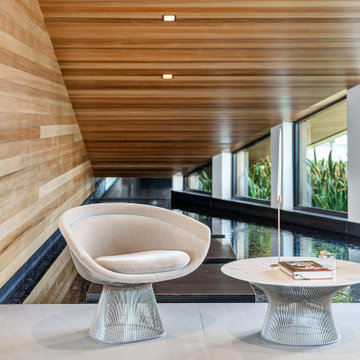
Infinity House is a Tropical Modern Retreat in Boca Raton, FL with architecture and interiors by The Up Studio
Esempio di un ampio ingresso contemporaneo con una porta a pivot, una porta nera, pavimento grigio, soffitto in legno e pareti in legno
Esempio di un ampio ingresso contemporaneo con una porta a pivot, una porta nera, pavimento grigio, soffitto in legno e pareti in legno

Immagine di un ampio ingresso moderno con pareti marroni, pavimento in pietra calcarea, una porta singola, una porta in vetro, pavimento beige, soffitto in legno e pareti in legno
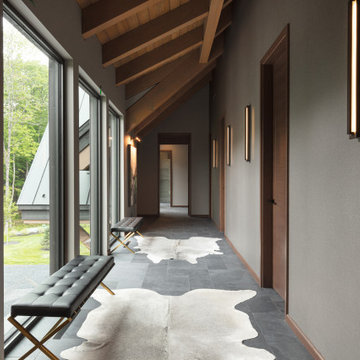
This 10,000 + sq ft timber frame home is stunningly located on the shore of Lake Memphremagog, QC. The kitchen and family room set the scene for the space and draw guests into the dining area. The right wing of the house boasts a 32 ft x 43 ft great room with vaulted ceiling and built in bar. The main floor also has access to the four car garage, along with a bathroom, mudroom and large pantry off the kitchen.
On the the second level, the 18 ft x 22 ft master bedroom is the center piece. This floor also houses two more bedrooms, a laundry area and a bathroom. Across the walkway above the garage is a gym and three ensuite bedooms with one featuring its own mezzanine.
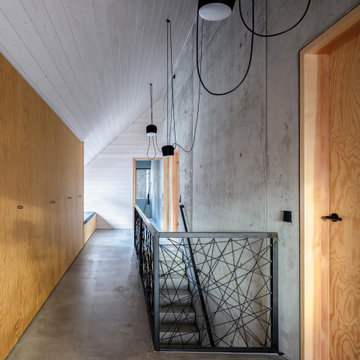
emeinsam mit unseren Bauherren haben wir ein DIY–Treppengeländer entworfen und ausgeführt. In einen vorinstallierten Schwarzstahlrahmen wird mit einem Seil ein freies Muster gewebt, bzw. gespannt. Das Treppengeländer an der Sichtbetonwand wurde ebenfalls aus geöltem Schwarzstahlrohr mit einem quadratischen Querschnitt aufgebaut.
52 Foto di ampi ingressi e corridoi con soffitto in legno
1