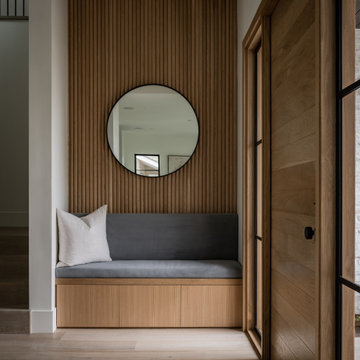121 Foto di ampi ingressi e corridoi con una porta in legno chiaro
Filtra anche per:
Budget
Ordina per:Popolari oggi
1 - 20 di 121 foto
1 di 3

Joshua Caldwell
Ispirazione per un'ampia porta d'ingresso contemporanea con pareti bianche, parquet chiaro, una porta singola, una porta in legno chiaro e pavimento beige
Ispirazione per un'ampia porta d'ingresso contemporanea con pareti bianche, parquet chiaro, una porta singola, una porta in legno chiaro e pavimento beige

inviting foyer. Soft blues and French oak floors lead into the great room
Idee per un ampio ingresso classico con pareti blu, una porta a due ante e una porta in legno chiaro
Idee per un ampio ingresso classico con pareti blu, una porta a due ante e una porta in legno chiaro
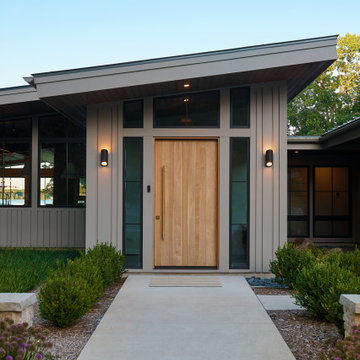
Idee per un'ampia porta d'ingresso minimal con una porta a pivot e una porta in legno chiaro

Photo by David O. Marlow
Ispirazione per un ampio ingresso rustico con pareti bianche, pavimento in legno massello medio, una porta singola, una porta in legno chiaro e pavimento marrone
Ispirazione per un ampio ingresso rustico con pareti bianche, pavimento in legno massello medio, una porta singola, una porta in legno chiaro e pavimento marrone

Esempio di un ampio ingresso stile marinaro con pareti bianche, parquet chiaro, una porta a due ante e una porta in legno chiaro
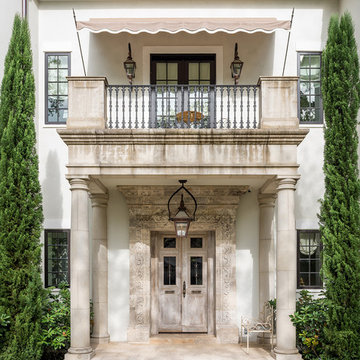
Immagine di un'ampia porta d'ingresso mediterranea con una porta a due ante e una porta in legno chiaro
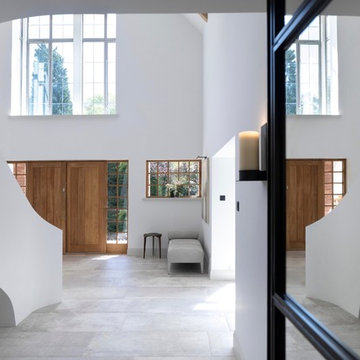
The newly designed and created Entrance Hallway which sees stunning Janey Butler Interiors design and style throughout this Llama Group Luxury Home Project . With stunning 188 bronze bud LED chandelier, bespoke metal doors with antique glass. Double bespoke Oak doors and windows. Newly created curved elegant staircase with bespoke bronze handrail designed by Llama Architects.
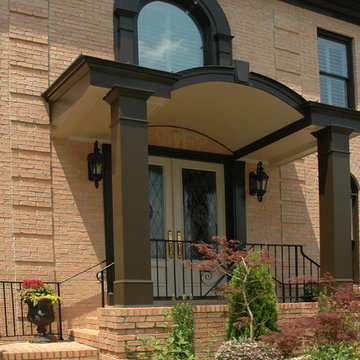
Two column arched portico with steel roof located in Dunwoody, GA. ©2012 Georgia Front Porch.
Foto di un'ampia porta d'ingresso chic con una porta a due ante e una porta in legno chiaro
Foto di un'ampia porta d'ingresso chic con una porta a due ante e una porta in legno chiaro
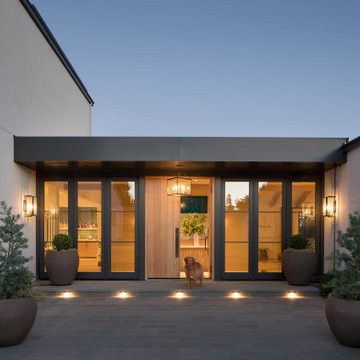
Ann Lowengart Interiors took a dated Lafayette Tuscan-inspired villa and transformed it into a timeless Californian ranch. The 5,045 Sq. Ft gated estate sited on 2.8-acres boasts panoramic views of Mt. Diablo, Briones Regional Park, and surrounding hills. Ann Lowengart dressed the modern interiors in a cool color palette punctuated by moody blues and Hermès orange that are casually elegant for a family with tween children and several animals. Unique to the residence is an indigo-walled library complete with a hidden bar for the adults to imbibe in.
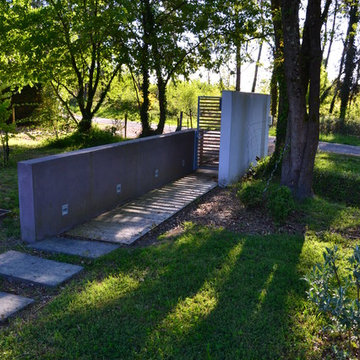
les murs à l'entrée de la propriété accompagnent l'allée de l'entrée et permettent de bien intégrer le portail d'entrée
Marc Lassartesse
Idee per un ampio ingresso o corridoio contemporaneo con pareti grigie, parquet chiaro, una porta singola e una porta in legno chiaro
Idee per un ampio ingresso o corridoio contemporaneo con pareti grigie, parquet chiaro, una porta singola e una porta in legno chiaro
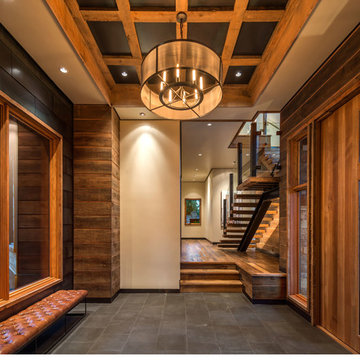
MATERIALS/FLOOR: Reclaimed hardwood floor/ WALLS: Different types of hardwood used for walls, which adds more detail to the hallway/ LIGHTS: Can lights on the ceiling provide lots of light; Big pendant light in the middle of the box beam ceiling/CEILING: smooth ceiling, and wooden box beam ceiling/ TRIM: Window casing on all the windows/ ROOM FEATURES: Big windows throughout the room create beautiful views on the surrounding forest./UNIQUE FEATURES: High ceilings provide more larger feel to the room/
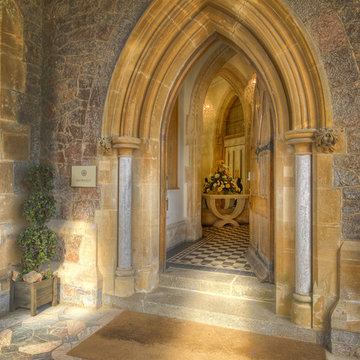
A grand entrance at a Gothic Victorian Manor House South Devon, Colin Cadle Photography, Photo Styling Jan Cadle
Idee per un'ampia porta d'ingresso con pavimento con piastrelle in ceramica, una porta singola e una porta in legno chiaro
Idee per un'ampia porta d'ingresso con pavimento con piastrelle in ceramica, una porta singola e una porta in legno chiaro
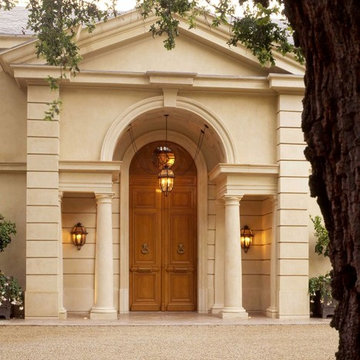
The main entry is the focal point of a strongly symmetrical composition with a broken triangular pediment that signals the entry point..
Photographer: Mark Darley, Matthew Millman
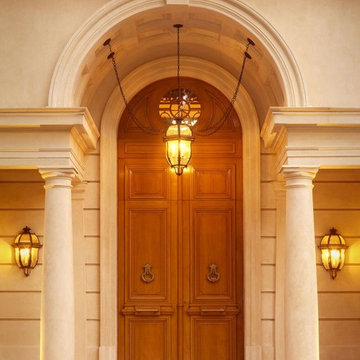
The main entry is the focal point of a strongly symmetrical composition with a broken triangular pediment that signals the entry point..
Photographer: Mark Darley, Matthew Millman
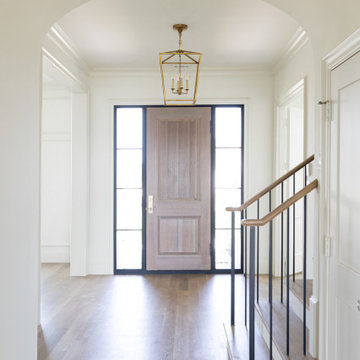
Experience this stunning new construction by Registry Homes in Woodway's newest custom home community, Tanglewood Estates. Appointed in a classic palette with a timeless appeal this home boasts an open floor plan for seamless entertaining & comfortable living. First floor amenities include dedicated study, formal dining, walk in pantry, owner's suite and guest suite. Second floor features all bedrooms complete with ensuite bathrooms, and a game room with bar. Conveniently located off Hwy 84 and in the Award-winning school district Midway ISD, this is your opportunity to own a home that combines the very best of location & design! Image is a 3D rendering representative photo of the proposed dwelling.

The three-level Mediterranean revival home started as a 1930s summer cottage that expanded downward and upward over time. We used a clean, crisp white wall plaster with bronze hardware throughout the interiors to give the house continuity. A neutral color palette and minimalist furnishings create a sense of calm restraint. Subtle and nuanced textures and variations in tints add visual interest. The stair risers from the living room to the primary suite are hand-painted terra cotta tile in gray and off-white. We used the same tile resource in the kitchen for the island's toe kick.
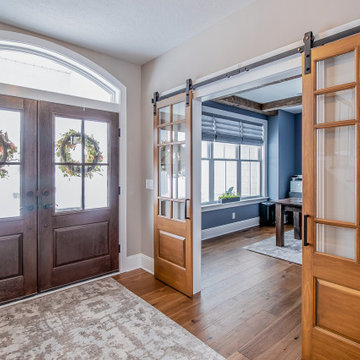
Entryway, double doors, sliding barn doors to office
.
.
.
#payneandpayne #homebuilder #homeoffice #slidingbarndoors #slidingofficedoors #homeofficedesign #custombuild #foyer #homeofficedecor #officewindow #builtinshelves #officeshelves #entrywaydecor #ohiohomebuilders #ohiocustomhomes #officesofinsta #clevelandbuilders #willoughbyhills #AtHomeCLE .
.?@paulceroky

Dramatic Entry Featuring a 24' Ceiling Opening witch An Enormous 5' Modern Pendant Light Above the Entry and 3 other Matching Pendant lights over the Staircase. The Entry Door is a Custom-made Wood and Glass Pivot Door that's 5' x 10'.

Expansive 2-story entry way and staircase opens into a formal living room with fireplace and two separate seating areas. Large windows across the room let in light and take one's eye toward the lake.
Tom Grimes Photography
121 Foto di ampi ingressi e corridoi con una porta in legno chiaro
1
