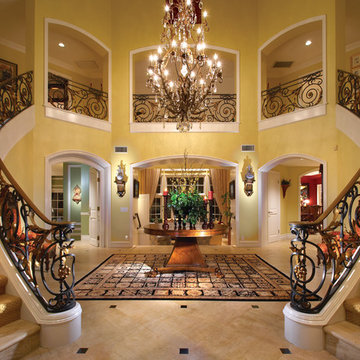9.403 Foto di ampi ingressi e corridoi
Filtra anche per:
Budget
Ordina per:Popolari oggi
281 - 300 di 9.403 foto
1 di 2

40 x 80 ft Loggia hallway ends with large picture window that looks out into the garden.
Ispirazione per un ampio ingresso o corridoio tropicale con pavimento in travertino, pareti bianche e pavimento grigio
Ispirazione per un ampio ingresso o corridoio tropicale con pavimento in travertino, pareti bianche e pavimento grigio
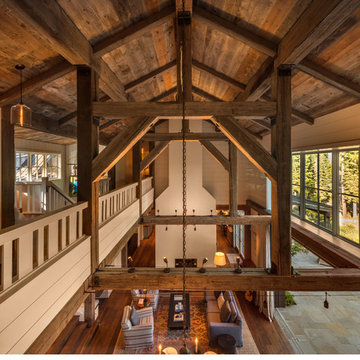
Ispirazione per un ampio ingresso o corridoio rustico con pareti bianche e pavimento in legno massello medio
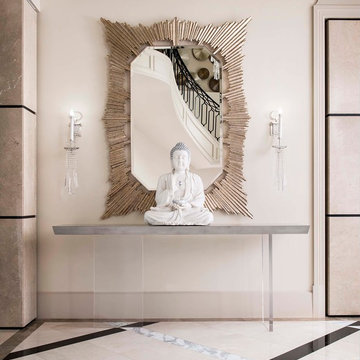
An over-scaled mirror finished in silver leaf are flanked by custom crystal sconces designed by AVID, while a monochromatic Buddha sculpture rests upon a seemingly floating console, created bespoke for the project.
Dan Piassick

Stepping out of the at-home wellness center and into a connecting hallway, the pool remains in sight through a large, floor-to-ceiling, wall-to-wall window.
Custom windows, doors, and hardware designed and furnished by Thermally Broken Steel USA.
Other sources:
Kuro Shou Sugi Ban Charred Cypress cladding: reSAWN TIMBER Co.
Bronze and Wool Sheep Statue: Old Plank Collection.
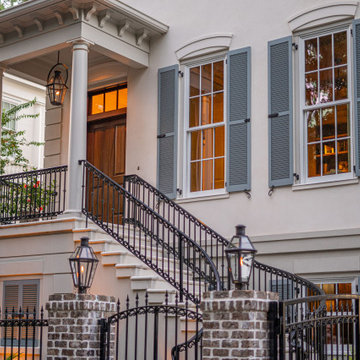
Intricate iron work adorns a Savannah estate - featuring Bevolo Six-Sided French Quarter Lanterns.
Esempio di un'ampia porta d'ingresso tradizionale con pareti bianche, una porta singola e una porta in legno bruno
Esempio di un'ampia porta d'ingresso tradizionale con pareti bianche, una porta singola e una porta in legno bruno

Idee per un ampio ingresso chic con pareti bianche, pavimento in marmo, una porta singola, una porta bianca, pavimento multicolore, soffitto ribassato e pannellatura
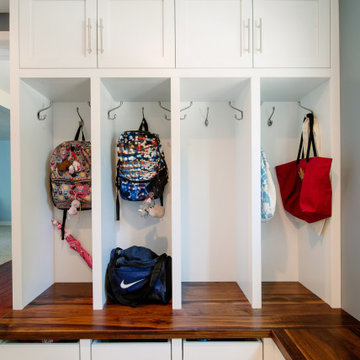
We expanded the mudroom 8' into the garage to reduce how crowded the space is when the whole family arrives home at once. 4 closed off locker spaces keep this room looking clean and organized. This room also functions as the laundry room with stacked washer and dryer to save space next to the white farmhouse apron sink with aberesque tile backsplash. At the end of the room we added a full height closet style cabinet for additional coats, boots and shoes. A light grey herringbone tile on the floor helps the whole room flow together. Walnut bench and accent shelf provide striking pops of bold color to the room.
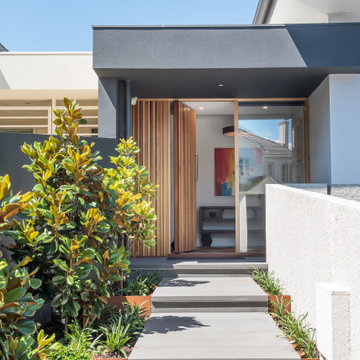
Adrienne Bizzarri Photography
Foto di un'ampia porta d'ingresso stile marinaro con pareti grigie, pavimento in cemento, una porta a pivot, una porta in legno bruno e pavimento grigio
Foto di un'ampia porta d'ingresso stile marinaro con pareti grigie, pavimento in cemento, una porta a pivot, una porta in legno bruno e pavimento grigio

The grand entrance with double height ceilings, the wooden floor flowing into the stairs and the door, glass railings and balconies for the modern & open look and the eye-catcher in the room, the hanging design light
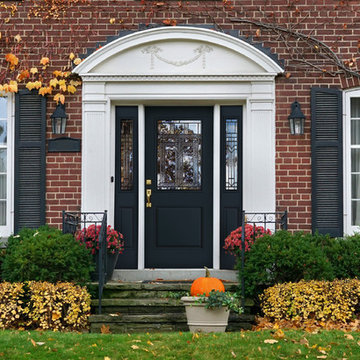
Ornate colonial style mansion Featuring lavish exterior moulding work and a Belleville series Half lite entry door and sidelite pair with Royston style decorative door glass
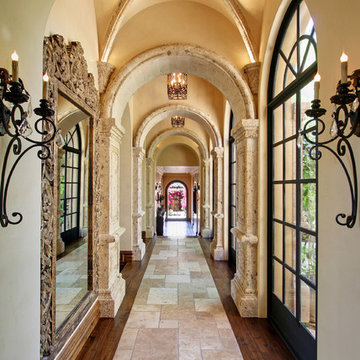
We love this traditional style hallway with marble and wood floors, vaulted ceilings, and beautiful lighting fixtures.
Immagine di un ampio ingresso o corridoio mediterraneo con pareti beige e pavimento in travertino
Immagine di un ampio ingresso o corridoio mediterraneo con pareti beige e pavimento in travertino
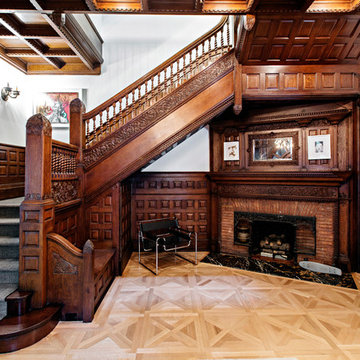
Entry Foyer
Dorothy Hong Photography
Esempio di un ampio ingresso vittoriano con pareti gialle, parquet scuro, una porta a due ante e una porta nera
Esempio di un ampio ingresso vittoriano con pareti gialle, parquet scuro, una porta a due ante e una porta nera
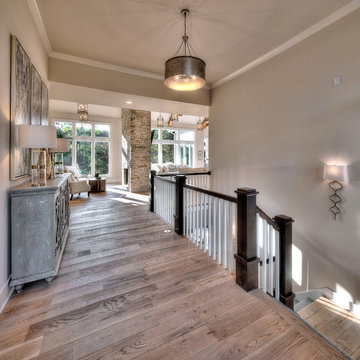
James Maidhof Photography
Foto di un ampio ingresso con anticamera design con pareti beige e parquet chiaro
Foto di un ampio ingresso con anticamera design con pareti beige e parquet chiaro
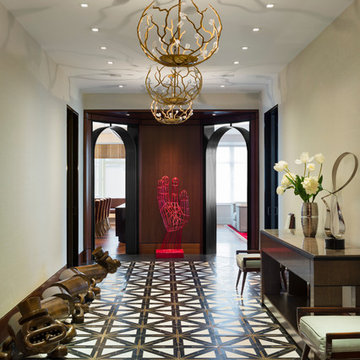
Grand Foyer with custom black and white stone floor with bronze star inlay from Studium. Sensational wood like pendant light fixtures light the space with concealed recessed down lights. Wood paneled walls frame the ends with bronze arched doorways to the living room and dining room. This space gives the apartment a grand feeling and is perfect for hosting large social gatherings.
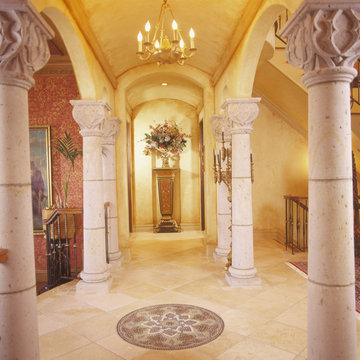
Immagine di un ampio ingresso o corridoio vittoriano con pareti beige e pavimento in travertino
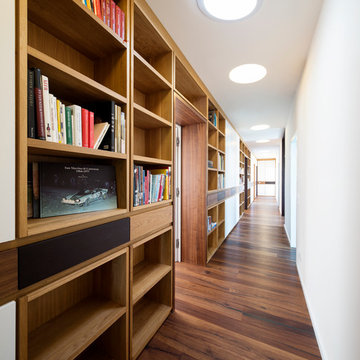
Einheitlich verschieden: Im Innenausbau wurden durchgehend vier Hölzer miteinander kombiniert: Eiche, Nußbaum, Teak, Wenge
Immagine di un ampio ingresso o corridoio minimalista con pareti beige e parquet scuro
Immagine di un ampio ingresso o corridoio minimalista con pareti beige e parquet scuro
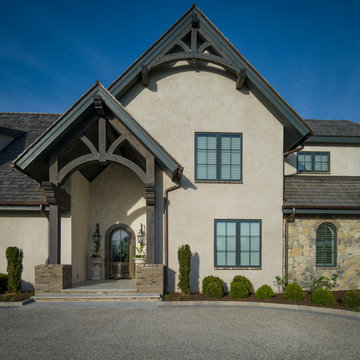
White Oak
© Carolina Timberworks
Esempio di un'ampia porta d'ingresso rustica con pareti beige, pavimento in ardesia, una porta singola e una porta in vetro
Esempio di un'ampia porta d'ingresso rustica con pareti beige, pavimento in ardesia, una porta singola e una porta in vetro

Luxury living done with energy-efficiency in mind. From the Insulated Concrete Form walls to the solar panels, this home has energy-efficient features at every turn. Luxury abounds with hardwood floors from a tobacco barn, custom cabinets, to vaulted ceilings. The indoor basketball court and golf simulator give family and friends plenty of fun options to explore. This home has it all.
Elise Trissel photograph
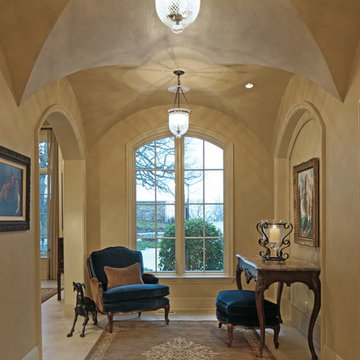
Tom Kessler Photography
Esempio di un ampio ingresso o corridoio tradizionale con pareti beige e pavimento in pietra calcarea
Esempio di un ampio ingresso o corridoio tradizionale con pareti beige e pavimento in pietra calcarea
9.403 Foto di ampi ingressi e corridoi
15
