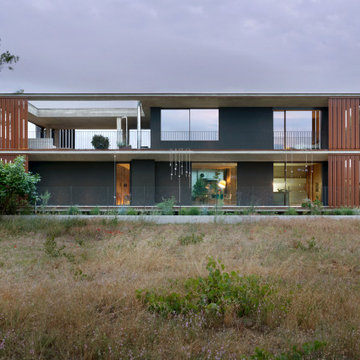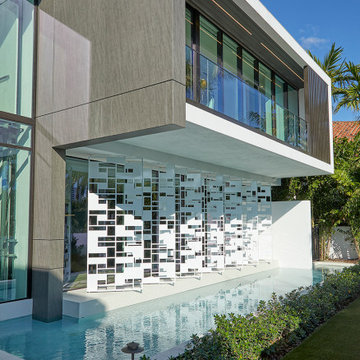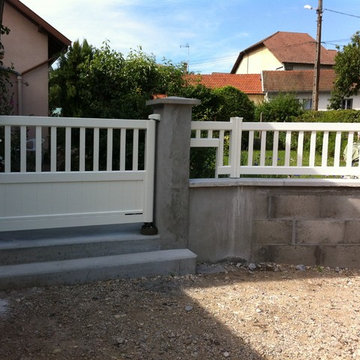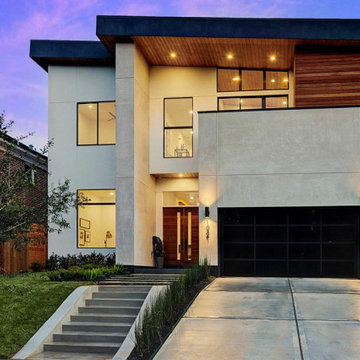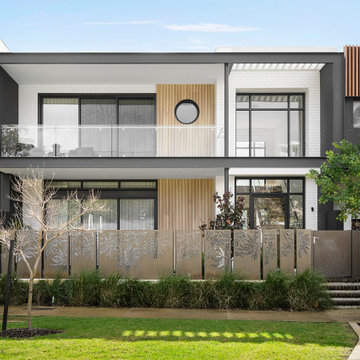Facciate di case moderne
Filtra anche per:
Budget
Ordina per:Popolari oggi
1 - 20 di 182.582 foto

For this remodel in Portola Valley, California, we were hired to rejuvenate a circa 1980 modernist house clad in deteriorating vertical wood siding. The house included a greenhouse style sunroom which got so unbearably hot as to be unusable. We opened up the floor plan and completely demolished the sunroom, replacing it with a new dining room open to the remodeled living room and kitchen. We added a new office and deck above the new dining room and replaced all of the exterior windows, mostly with oversized sliding aluminum doors by Fleetwood to open the house up to the wooded hillside setting. Stainless steel railings protect the inhabitants where the sliding doors open more than 50 feet above the ground below. We replaced the wood siding with stucco in varying tones of gray, white and black, creating new exterior lines, massing and proportions. We also created a new master suite upstairs and remodeled the existing powder room.
Architecture by Mark Brand Architecture. Interior Design by Mark Brand Architecture in collaboration with Applegate Tran Interiors.
Lighting design by Luminae Souter. Photos by Christopher Stark Photography.
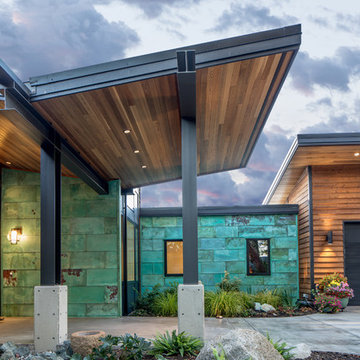
View to entry at sunset. Photography by Stephen Brousseau.
Esempio della facciata di una casa marrone moderna a un piano di medie dimensioni con rivestimenti misti e copertura in metallo o lamiera
Esempio della facciata di una casa marrone moderna a un piano di medie dimensioni con rivestimenti misti e copertura in metallo o lamiera
Trova il professionista locale adatto per il tuo progetto

Idee per la villa beige moderna a due piani di medie dimensioni con rivestimento in stucco, tetto a padiglione e copertura in metallo o lamiera

The shape of the angled porch-roof, sets the tone for a truly modern entryway. This protective covering makes a dramatic statement, as it hovers over the front door. The blue-stone terrace conveys even more interest, as it gradually moves upward, morphing into steps, until it reaches the porch.
Porch Detail
The multicolored tan stone, used for the risers and retaining walls, is proportionally carried around the base of the house. Horizontal sustainable-fiber cement board replaces the original vertical wood siding, and widens the appearance of the facade. The color scheme — blue-grey siding, cherry-wood door and roof underside, and varied shades of tan and blue stone — is complimented by the crisp-contrasting black accents of the thin-round metal columns, railing, window sashes, and the roof fascia board and gutters.
This project is a stunning example of an exterior, that is both asymmetrical and symmetrical. Prior to the renovation, the house had a bland 1970s exterior. Now, it is interesting, unique, and inviting.
Photography Credit: Tom Holdsworth Photography
Contractor: Owings Brothers Contracting

Northeast Elevation reveals private deck, dog run, and entry porch overlooking Pier Cove Valley to the north - Bridge House - Fenneville, Michigan - Lake Michigan, Saugutuck, Michigan, Douglas Michigan - HAUS | Architecture For Modern Lifestyles

Immagine della facciata di una casa grande nera moderna a un piano con rivestimento in legno, copertura a scandole e tetto nero

Esempio della villa grande grigia moderna a tre piani con rivestimenti misti e tetto a capanna

Lisza Coffey Photography
Immagine della villa grigia moderna a un piano di medie dimensioni con rivestimento in pietra, tetto piano e copertura a scandole
Immagine della villa grigia moderna a un piano di medie dimensioni con rivestimento in pietra, tetto piano e copertura a scandole

Photo: Roy Aguilar
Ispirazione per la villa piccola nera moderna a un piano con rivestimento in mattoni, tetto a capanna e copertura in metallo o lamiera
Ispirazione per la villa piccola nera moderna a un piano con rivestimento in mattoni, tetto a capanna e copertura in metallo o lamiera

Idee per la facciata di una casa grigia moderna a tre piani di medie dimensioni con rivestimenti misti e copertura in metallo o lamiera
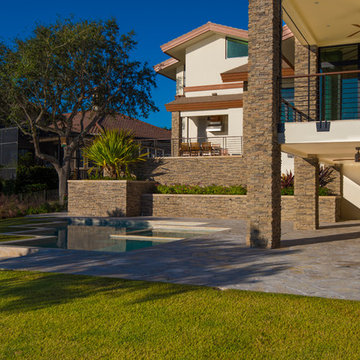
This is a home that was designed around the property. With views in every direction from the master suite and almost everywhere else in the home. The home was designed by local architect Randy Sample and the interior architecture was designed by Maurice Jennings Architecture, a disciple of E. Fay Jones. New Construction of a 4,400 sf custom home in the Southbay Neighborhood of Osprey, FL, just south of Sarasota.
Photo - Ricky Perrone
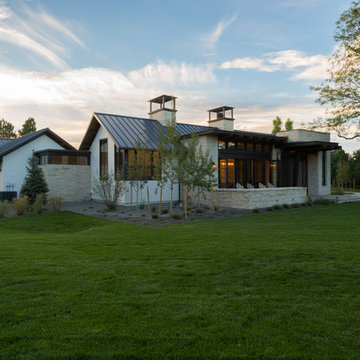
Foto della facciata di una casa bianca moderna a un piano di medie dimensioni con rivestimenti misti e tetto a capanna

photos rr jones
Esempio della casa con tetto a falda unica grande multicolore moderno a un piano con rivestimenti misti
Esempio della casa con tetto a falda unica grande multicolore moderno a un piano con rivestimenti misti
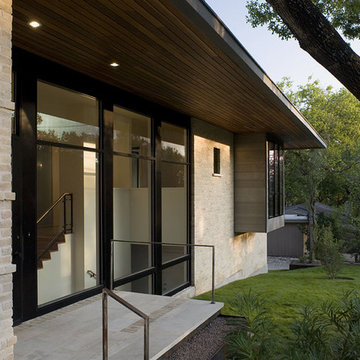
Ispirazione per la facciata di una casa moderna con rivestimento in mattoni
Facciate di case moderne
1
