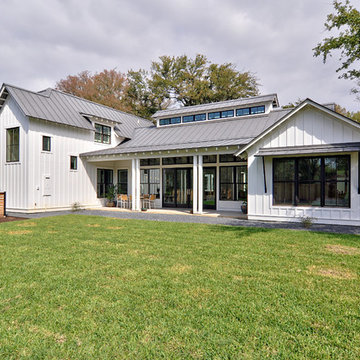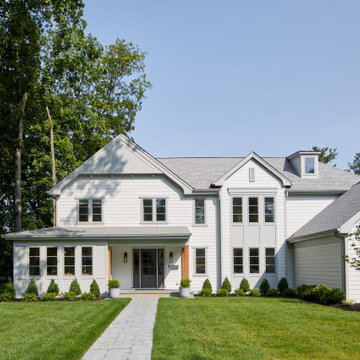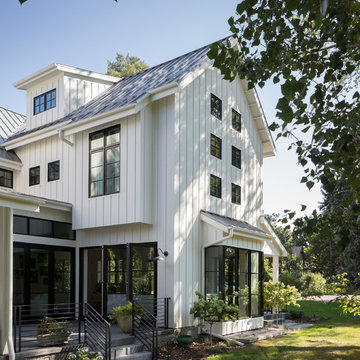Facciate di case country
Filtra anche per:
Budget
Ordina per:Popolari oggi
1 - 20 di 61.953 foto
1 di 5

These new homeowners fell in love with this home's location and size, but weren't thrilled about it's dated exterior. They approached us with the idea of turning this 1980's contemporary home into a Modern Farmhouse aesthetic, complete with white board and batten siding, a new front porch addition, a new roof deck addition, as well as enlarging the current garage. New windows throughout, new metal roofing, exposed rafter tails and new siding throughout completed the exterior renovation.

Ispirazione per la villa bianca country a un piano di medie dimensioni con rivestimenti misti, copertura mista, tetto grigio, pannelli e listelle di legno e abbinamento di colori

Foto della villa grande bianca country a due piani con rivestimento in mattone verniciato, tetto a capanna, copertura a scandole, tetto nero e pannelli e listelle di legno
Trova il professionista locale adatto per il tuo progetto

The Home Aesthetic
Immagine della villa ampia bianca country a due piani con rivestimento in mattoni, tetto a capanna e copertura in metallo o lamiera
Immagine della villa ampia bianca country a due piani con rivestimento in mattoni, tetto a capanna e copertura in metallo o lamiera

Brand new construction in Westport Connecticut. Transitional design. Classic design with a modern influences. Built with sustainable materials and top quality, energy efficient building supplies. HSL worked with renowned architect Peter Cadoux as general contractor on this new home construction project and met the customer's desire on time and on budget.

Ispirazione per la villa bianca country a due piani con tetto a capanna, copertura a scandole, tetto grigio, pannelli e listelle di legno e pannelli sovrapposti

White Nucedar shingles and clapboard siding blends perfectly with a charcoal metal and shingle roof that showcases a true modern day farmhouse.
Idee per la villa bianca country a due piani di medie dimensioni con rivestimenti misti, tetto a capanna, copertura a scandole e tetto grigio
Idee per la villa bianca country a due piani di medie dimensioni con rivestimenti misti, tetto a capanna, copertura a scandole e tetto grigio

This urban craftsman style bungalow was a pop-top renovation to make room for a growing family. We transformed a stucco exterior to this beautiful board and batten farmhouse style. You can find this home near Sloans Lake in Denver in an up and coming neighborhood of west Denver.
Colorado Siding Repair replaced the siding and panted the white farmhouse with Sherwin Williams Duration exterior paint.

Inspired by the majesty of the Northern Lights and this family's everlasting love for Disney, this home plays host to enlighteningly open vistas and playful activity. Like its namesake, the beloved Sleeping Beauty, this home embodies family, fantasy and adventure in their truest form. Visions are seldom what they seem, but this home did begin 'Once Upon a Dream'. Welcome, to The Aurora.

This custom home was built for empty nesting in mind. The first floor is all you need with wide open dining, kitchen and entertaining along with master suite just off the mudroom and laundry. Upstairs has plenty of room for guests and return home college students.
Photos- Rustic White Photography
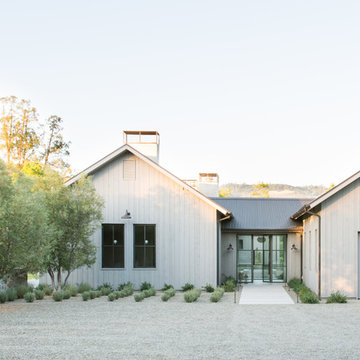
Foto della villa bianca country a un piano con tetto a capanna e copertura in metallo o lamiera

Photos by Norman & Young
Foto della villa bianca country a un piano con tetto a capanna e copertura mista
Foto della villa bianca country a un piano con tetto a capanna e copertura mista

GHG Builders
Andersen 100 Series Windows
Andersen A-Series Doors
Immagine della villa grande grigia country a due piani con tetto a capanna, copertura in metallo o lamiera, rivestimento in legno e pannelli e listelle di legno
Immagine della villa grande grigia country a due piani con tetto a capanna, copertura in metallo o lamiera, rivestimento in legno e pannelli e listelle di legno

Builder: Hayes Signature Homes
Photography: Costa Christ Media
Idee per la villa multicolore country a due piani con rivestimenti misti, tetto a capanna e copertura in metallo o lamiera
Idee per la villa multicolore country a due piani con rivestimenti misti, tetto a capanna e copertura in metallo o lamiera

Ispirazione per la villa bianca country a due piani con tetto a capanna, copertura in metallo o lamiera, rivestimento in legno e pannelli e listelle di legno

Foto della villa piccola bianca country a un piano con rivestimento in legno e copertura in metallo o lamiera
Facciate di case country
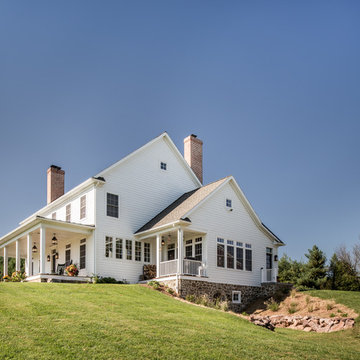
Photo Credit: www.angleeyephotography.com
Esempio della facciata di una casa country
Esempio della facciata di una casa country
1
