Facciate di case country
Filtra anche per:
Budget
Ordina per:Popolari oggi
241 - 260 di 62.125 foto
1 di 5
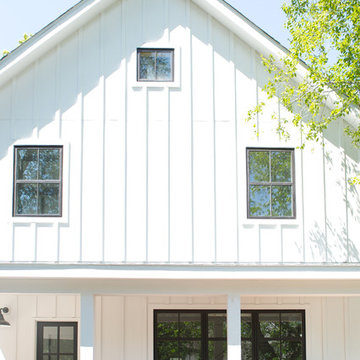
Canary Grey Photography
Ispirazione per la facciata di una casa grande bianca country a due piani con rivestimento in legno
Ispirazione per la facciata di una casa grande bianca country a due piani con rivestimento in legno
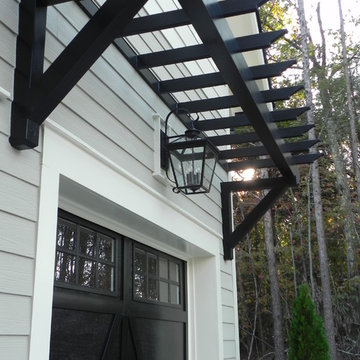
Idee per la villa grigia country a due piani di medie dimensioni con rivestimento in vinile, tetto a capanna e copertura a scandole
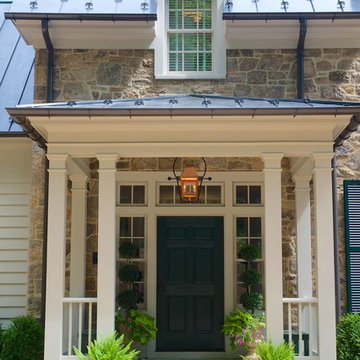
2015 Southern Living Idea House built by Jayson Collier of Summit Custom Homes.
Idee per la facciata di una casa country
Idee per la facciata di una casa country
Trova il professionista locale adatto per il tuo progetto
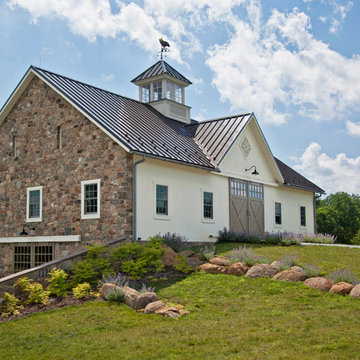
Foto della villa beige country a due piani di medie dimensioni con rivestimento in pietra, tetto a capanna e copertura in metallo o lamiera
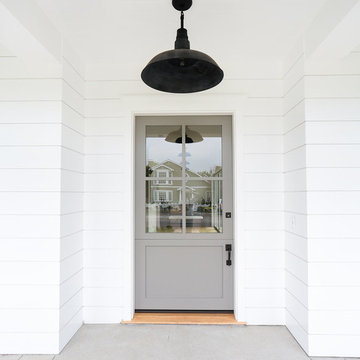
Interior Design by Blackband Design 949.872.2234 www.blackbanddesign.com
Home Build & Design by: Graystone Custom Builders, Inc. Newport Beach, CA (949) 466-0900

Exterior of modern farmhouse style home, clad in corrugated grey steel with wall lighting, offset gable roof with chimney, detached guest house and connecting breezeway. Photo by Tory Taglio Photography
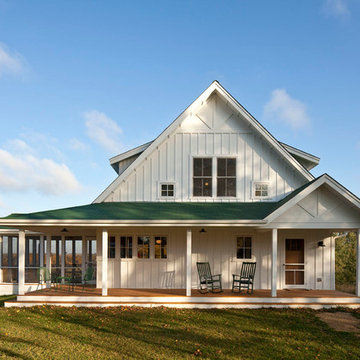
Troy Thies Photography
Ispirazione per la facciata di una casa bianca country a due piani con rivestimento in legno e tetto a capanna
Ispirazione per la facciata di una casa bianca country a due piani con rivestimento in legno e tetto a capanna

Mill House façade, design and photography by Duncan McRoberts...
Foto della facciata di una casa grande bianca country a due piani con rivestimento in legno, tetto a capanna e copertura in metallo o lamiera
Foto della facciata di una casa grande bianca country a due piani con rivestimento in legno, tetto a capanna e copertura in metallo o lamiera
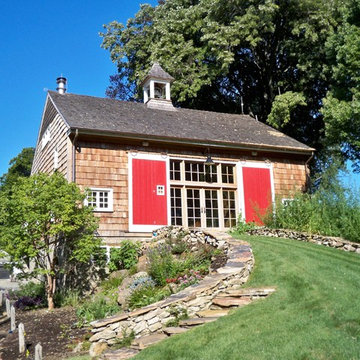
Idee per la facciata di una casa country a tre piani con rivestimento in legno
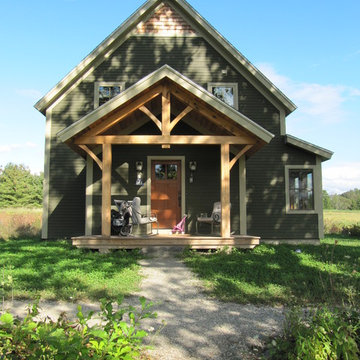
Ispirazione per la villa piccola verde country a due piani con rivestimento in legno e tetto a capanna
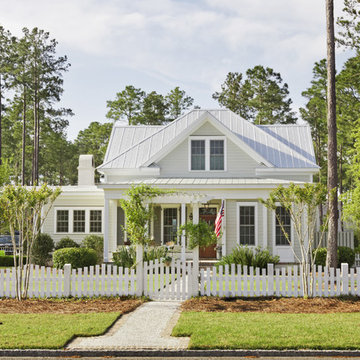
Photo: Nancy McGregor © 2015 Houzz
Esempio della facciata di una casa bianca country con rivestimento in legno, tetto a capanna e copertura in metallo o lamiera
Esempio della facciata di una casa bianca country con rivestimento in legno, tetto a capanna e copertura in metallo o lamiera
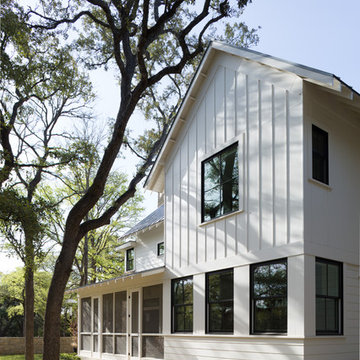
Ease facing kitchen and adjacent screened porch. photo by Whit Preston
Foto della facciata di una casa country
Foto della facciata di una casa country
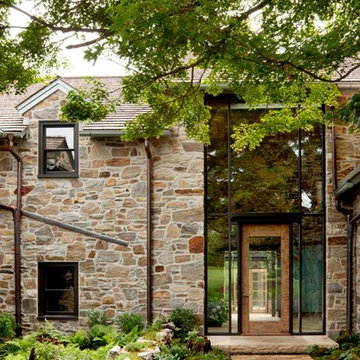
Foto della facciata di una casa grande beige country a due piani con rivestimento in pietra e tetto a capanna
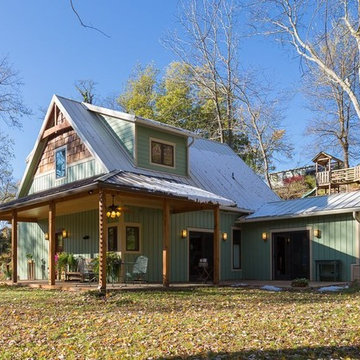
What was a seemingly simple building site needed quite a bit of foundation work. The bermed, west elevation required hammering out bedrock while the porch/east side never did find solid ground. An engineer assisted in designing the gravel french drain system that holds up the front of the home and keeps the initially wet site dry.
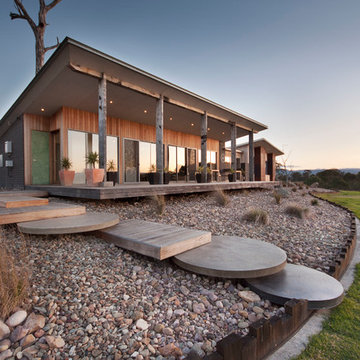
Immagine della casa con tetto a falda unica piccolo country a un piano con rivestimento in legno
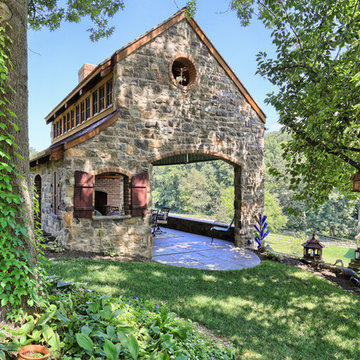
Foto della facciata di una casa country a un piano con rivestimento in pietra e tetto a capanna
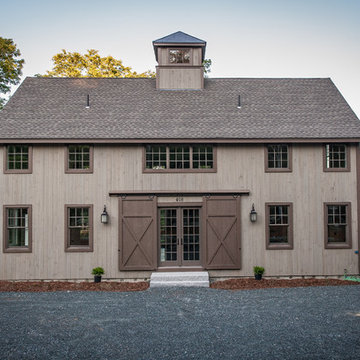
Front Exterior; Granite Steps; Barn House Cupola
Yankee Barn Homes
Stephanie Martin
Northpeak Design
Foto della facciata di una casa marrone country a due piani di medie dimensioni con rivestimento in legno e tetto a capanna
Foto della facciata di una casa marrone country a due piani di medie dimensioni con rivestimento in legno e tetto a capanna

When Cummings Architects first met with the owners of this understated country farmhouse, the building’s layout and design was an incoherent jumble. The original bones of the building were almost unrecognizable. All of the original windows, doors, flooring, and trims – even the country kitchen – had been removed. Mathew and his team began a thorough design discovery process to find the design solution that would enable them to breathe life back into the old farmhouse in a way that acknowledged the building’s venerable history while also providing for a modern living by a growing family.
The redesign included the addition of a new eat-in kitchen, bedrooms, bathrooms, wrap around porch, and stone fireplaces. To begin the transforming restoration, the team designed a generous, twenty-four square foot kitchen addition with custom, farmers-style cabinetry and timber framing. The team walked the homeowners through each detail the cabinetry layout, materials, and finishes. Salvaged materials were used and authentic craftsmanship lent a sense of place and history to the fabric of the space.
The new master suite included a cathedral ceiling showcasing beautifully worn salvaged timbers. The team continued with the farm theme, using sliding barn doors to separate the custom-designed master bath and closet. The new second-floor hallway features a bold, red floor while new transoms in each bedroom let in plenty of light. A summer stair, detailed and crafted with authentic details, was added for additional access and charm.
Finally, a welcoming farmer’s porch wraps around the side entry, connecting to the rear yard via a gracefully engineered grade. This large outdoor space provides seating for large groups of people to visit and dine next to the beautiful outdoor landscape and the new exterior stone fireplace.
Though it had temporarily lost its identity, with the help of the team at Cummings Architects, this lovely farmhouse has regained not only its former charm but also a new life through beautifully integrated modern features designed for today’s family.
Photo by Eric Roth

Our goal on this project was to create a live-able and open feeling space in a 690 square foot modern farmhouse. We planned for an open feeling space by installing tall windows and doors, utilizing pocket doors and building a vaulted ceiling. An efficient layout with hidden kitchen appliances and a concealed laundry space, built in tv and work desk, carefully selected furniture pieces and a bright and white colour palette combine to make this tiny house feel like a home. We achieved our goal of building a functionally beautiful space where we comfortably host a few friends and spend time together as a family.
John McManus
Facciate di case country
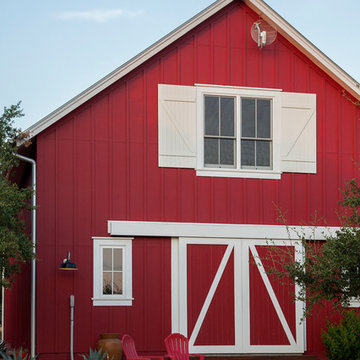
Foto della facciata di una casa rossa country con tetto a capanna e abbinamento di colori
13