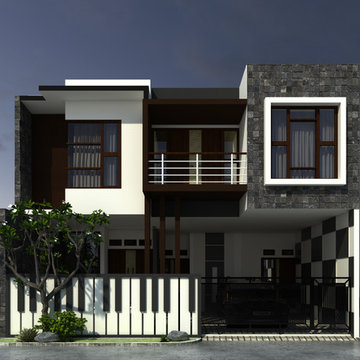Facciate di case con tetto piano
Filtra anche per:
Budget
Ordina per:Popolari oggi
1181 - 1200 di 50.329 foto
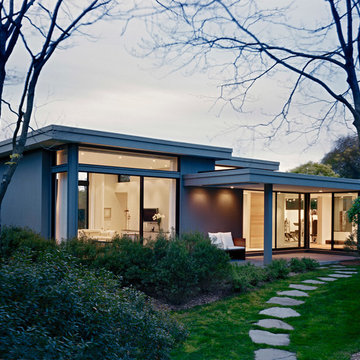
Jeff Heatley
Ispirazione per la facciata di una casa grigia moderna a un piano di medie dimensioni con rivestimento in vetro e tetto piano
Ispirazione per la facciata di una casa grigia moderna a un piano di medie dimensioni con rivestimento in vetro e tetto piano
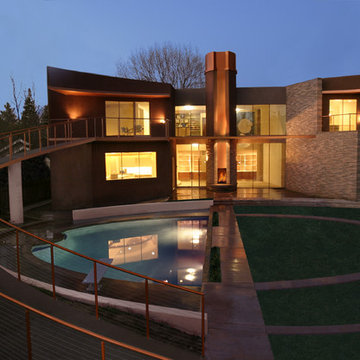
ORR Design Office
Idee per la facciata di una casa ampia marrone contemporanea a due piani con rivestimenti misti e tetto piano
Idee per la facciata di una casa ampia marrone contemporanea a due piani con rivestimenti misti e tetto piano
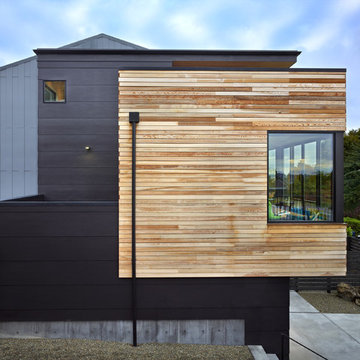
A new Seattle modern house designed by chadbourne + doss architects houses a couple and their 18 bicycles. 3 floors connect indoors and out and provide panoramic views of Lake Washington.
photo by Benjamin Benschneider
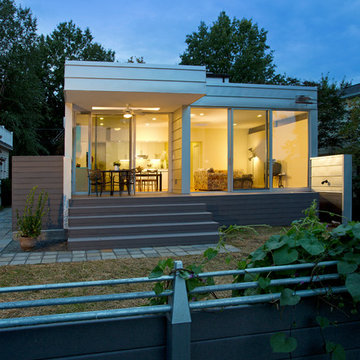
With only a golf course as their rear neighbors, this family chose a glass-walled addition to their Cape Cod styled home for both its view and to fill their home with light during the day. The contemporary addition doubled the living space in this once tiny home.
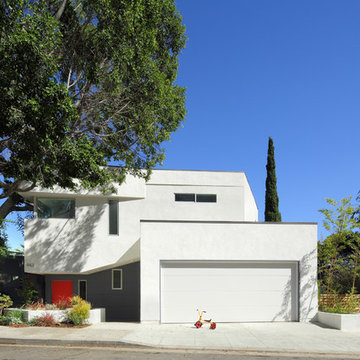
Nico Marquez, Photekt.
Immagine della facciata di una casa bianca moderna a due piani con tetto piano
Immagine della facciata di una casa bianca moderna a due piani con tetto piano
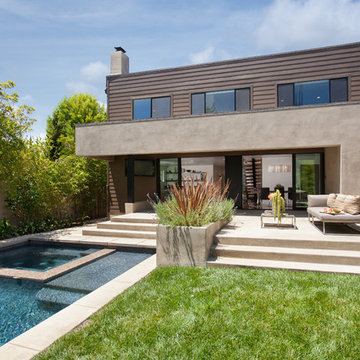
Back yard with swimming pool, spa, raised concrete deck seating area with lawn. Photo by Clark Dugger
Idee per la villa beige contemporanea a due piani di medie dimensioni con rivestimenti misti, tetto piano e copertura a scandole
Idee per la villa beige contemporanea a due piani di medie dimensioni con rivestimenti misti, tetto piano e copertura a scandole

Ciro Coelho Photography
Esempio della facciata di una casa moderna con rivestimento in pietra e tetto piano
Esempio della facciata di una casa moderna con rivestimento in pietra e tetto piano
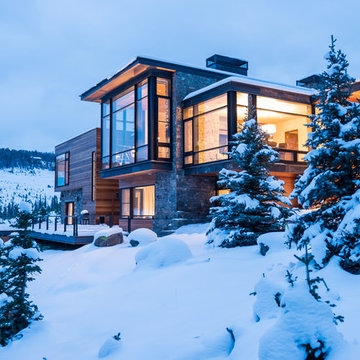
Foto della facciata di una casa ampia marrone contemporanea a due piani con rivestimento in legno e tetto piano
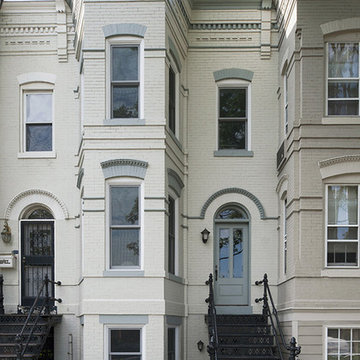
Our client works long hours on Capitol Hill. He wanted to renovate this townhouse, making it appropriate for a living quarter as well as space to facilitate his professional life. The town home had previously been used exclusively for business purposes and was in desperate need of updating. Bowers devised a design that allowed our client to successfully marry both personal and professional functions into this home. The bottom floor was converted to accommodate the kitchen and dining area that could double as a meeting room. The middle floor was modified to accommodate a living room doubling as a waiting area with an inner office for an assistant. The top floor was converted to be total private space with an office, bedroom/work-out room and master bath. The renovated space met all our client’s needs and was awarded a Contractor of the Year award for excellence in design and construction.
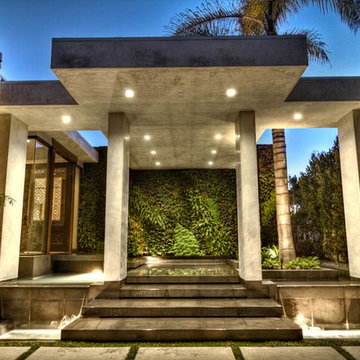
This modern entry has an exotic, organic feel thanks to custom water features, a lush and verdant green wall, and a custom front door featuring an antique hand-carved Chinese screen.
Photography by Jonathan Padilla
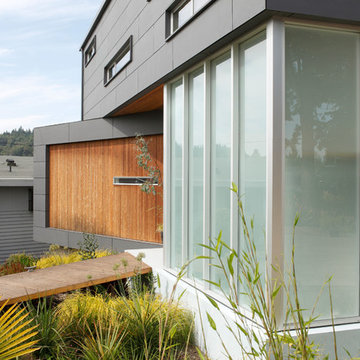
Photographer: Alex Hayden
Idee per la facciata di una casa grigia moderna a due piani di medie dimensioni con rivestimento in legno e tetto piano
Idee per la facciata di una casa grigia moderna a due piani di medie dimensioni con rivestimento in legno e tetto piano
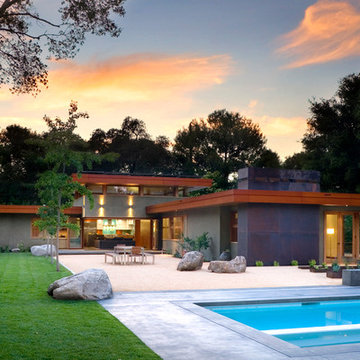
© 2006
Foto della facciata di una casa contemporanea a due piani con rivestimento in metallo e tetto piano
Foto della facciata di una casa contemporanea a due piani con rivestimento in metallo e tetto piano
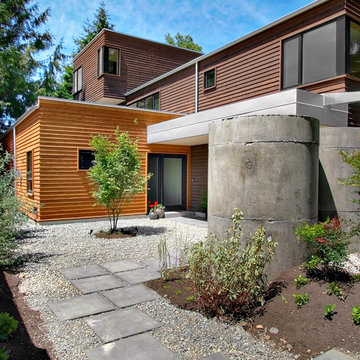
This single family home in the Greenlake neighborhood of Seattle is a modern home with a strong emphasis on sustainability. The house includes a rainwater harvesting system that supplies the toilets and laundry with water. On-site storm water treatment, native and low maintenance plants reduce the site impact of this project. This project emphasizes the relationship between site and building by creating indoor and outdoor spaces that respond to the surrounding environment and change throughout the seasons.
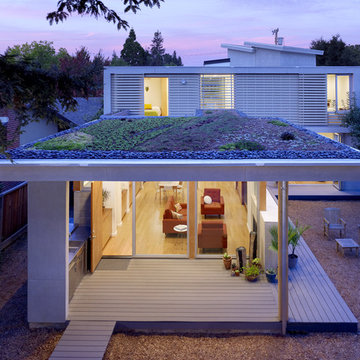
Photo by Joe Fletcher
Idee per la facciata di una casa moderna con tetto piano e copertura verde
Idee per la facciata di una casa moderna con tetto piano e copertura verde
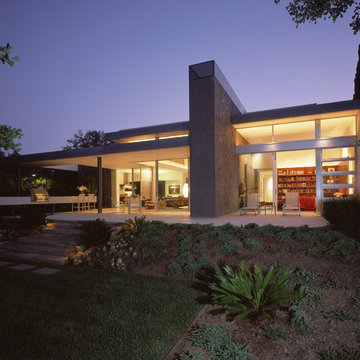
Situated on a sloping corner lot across from an elementary school, the Boxenbaum House orients itself away from two perimeter streets towards rear and side outdoor spaces and gardens for privacy and serenity. (Photo: Juergen Nogai)

The home is split into two upper volumes suspended over a stone base, breaking down the mass and bulk of the building, to respect the scale of the neighborhood. The stone visually anchors the project to the ground, while the metal cladding provides a durable and low-maintenance material while maintaining a contemporary look. Stained cedar clads the inside of the volume, providing warmth and richness to the material palette, and creates a welcoming lantern-like effect at the entry during the evenings.
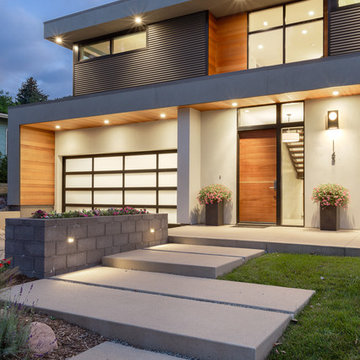
Eye-catching features are the main focus of this home exterior. It boldly showcases a custom Spanish cedar front door, concrete pavers, and black-clad windows. It also has an impressive black aluminum and laminated glass garage door.
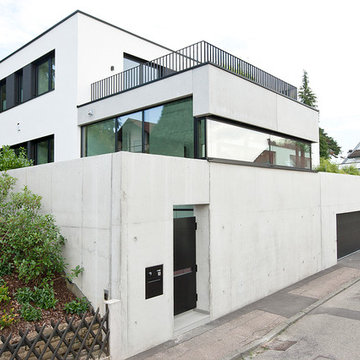
Ispirazione per la facciata di una casa grande grigia contemporanea a tre piani con rivestimento in cemento e tetto piano
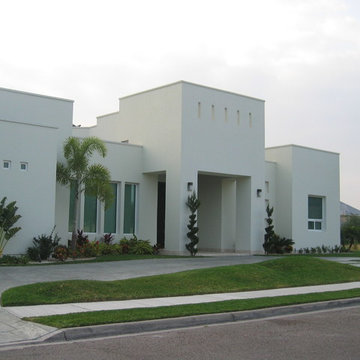
Foto della facciata di una casa grande bianca contemporanea a un piano con rivestimento in stucco e tetto piano
Facciate di case con tetto piano
60
