Facciate di case a due piani
Filtra anche per:
Budget
Ordina per:Popolari oggi
1 - 20 di 256.106 foto
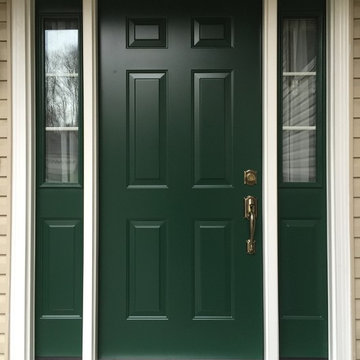
Removed original entry door and sidelites, reframed the doorway, installed a custom manufactured ProVia Entry door system including sidelites, and installed custom exterior capping.

David Laurer
Foto della villa bianca country a due piani con rivestimento in legno, tetto a capanna e copertura in metallo o lamiera
Foto della villa bianca country a due piani con rivestimento in legno, tetto a capanna e copertura in metallo o lamiera

Morgan Nowland
Ispirazione per la villa grande multicolore contemporanea a due piani con rivestimenti misti e tetto piano
Ispirazione per la villa grande multicolore contemporanea a due piani con rivestimenti misti e tetto piano
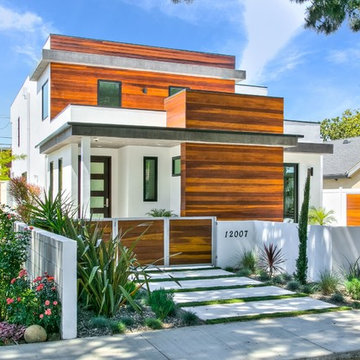
Esempio della villa bianca contemporanea a due piani di medie dimensioni con rivestimenti misti, tetto piano e copertura in metallo o lamiera
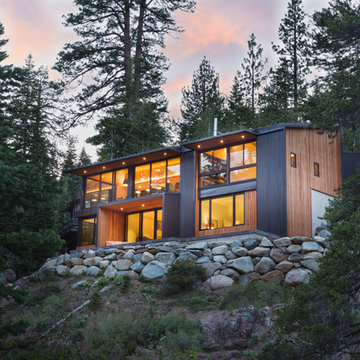
Natural ventilation occurs through high hopper windows and multi-slide floor-to-ceiling windows, positioned to convect cool air currents from the nearby creek. The roof and exterior walls are clad in lifetime corrugated dark steel reducing maintenance and replacement waste, and insulated with high-rated green material – soy-foam.

Steve Hall @ Hall + Merrick
Ispirazione per la villa beige moderna a due piani con rivestimento in pietra e tetto piano
Ispirazione per la villa beige moderna a due piani con rivestimento in pietra e tetto piano
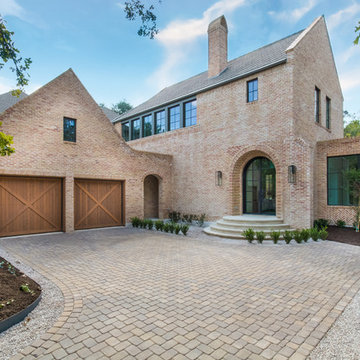
Foto della villa marrone classica a due piani con rivestimento in mattoni, tetto a capanna e copertura a scandole

Don Kadair
Idee per la facciata di una casa grande classica a due piani con rivestimento in mattoni e tetto a capanna
Idee per la facciata di una casa grande classica a due piani con rivestimento in mattoni e tetto a capanna

Idee per la villa ampia multicolore classica a due piani con rivestimenti misti, tetto a capanna, copertura a scandole, tetto grigio e pannelli e listelle di legno

Esempio della facciata di una casa grigia classica a due piani con rivestimento in legno e copertura mista

Immagine della facciata di una casa country a due piani di medie dimensioni con rivestimento in legno
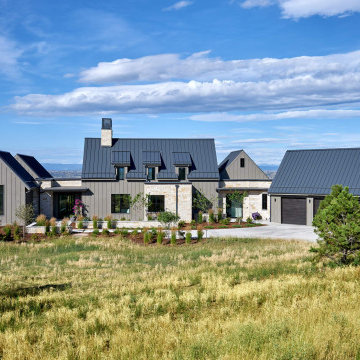
Foto della villa grande marrone country a due piani con rivestimenti misti, tetto a capanna e copertura in metallo o lamiera

Photography by Chase Daniel
Ispirazione per la villa ampia bianca mediterranea a due piani con rivestimenti misti, tetto a capanna e copertura mista
Ispirazione per la villa ampia bianca mediterranea a due piani con rivestimenti misti, tetto a capanna e copertura mista

Immagine della villa grigia contemporanea a due piani di medie dimensioni con rivestimenti misti, tetto a capanna e copertura in metallo o lamiera

This single door entry is showcased with one French Quarter Yoke Hanger creating a striking focal point. The guiding gas lantern leads to the front door and a quaint sitting area, perfect for relaxing and watching the sunsets.
Featured Lantern: French Quarter Yoke Hanger http://ow.ly/Ppp530nBxAx
View the project by Willow Homes http://ow.ly/4amp30nBxte
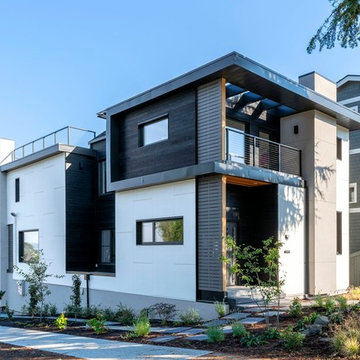
Esempio della villa bianca contemporanea a due piani con rivestimenti misti e tetto piano
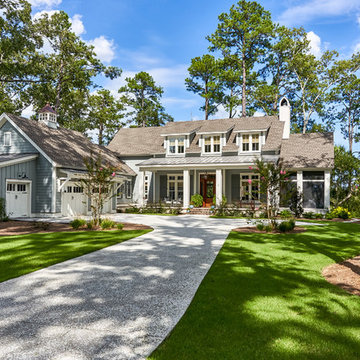
Tom Jenkins Photography
Esempio della villa grande blu stile marinaro a due piani con rivestimento in legno e copertura a scandole
Esempio della villa grande blu stile marinaro a due piani con rivestimento in legno e copertura a scandole

Located on a corner lot perched high up in the prestigious East Hill of Cresskill, NJ, this home has spectacular views of the Northern Valley to the west. Comprising of 7,200 sq. ft. of space on the 1st and 2nd floor, plus 2,800 sq. ft. of finished walk-out basement space, this home encompasses 10,000 sq. ft. of livable area.
The home consists of 6 bedrooms, 6 full bathrooms, 2 powder rooms, a 3-car garage, 4 fireplaces, huge kitchen, generous home office room, and 2 laundry rooms.
Unique features of this home include a covered porte cochere, a golf simulator room, media room, octagonal music room, dance studio, wine room, heated & screened loggia, and even a dog shower!

Foto della villa bianca classica a due piani con rivestimento con lastre in cemento, tetto a capanna, copertura in metallo o lamiera e pannelli sovrapposti
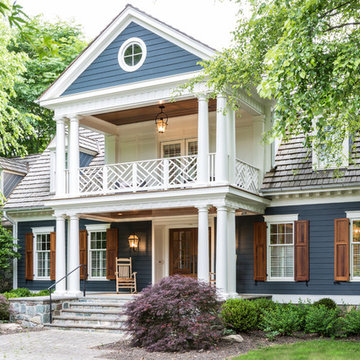
Angie Seckinger
Esempio della villa blu classica a due piani con tetto a capanna e copertura a scandole
Esempio della villa blu classica a due piani con tetto a capanna e copertura a scandole
Facciate di case a due piani
1