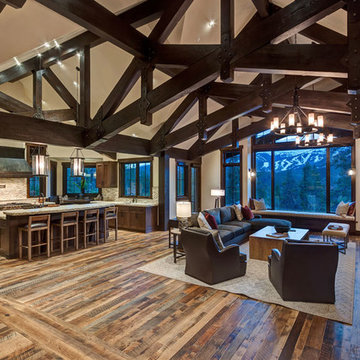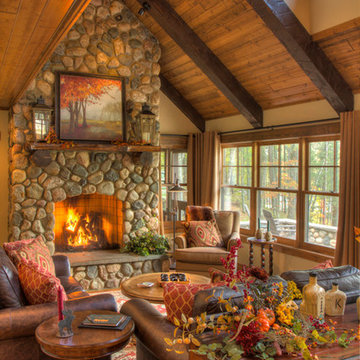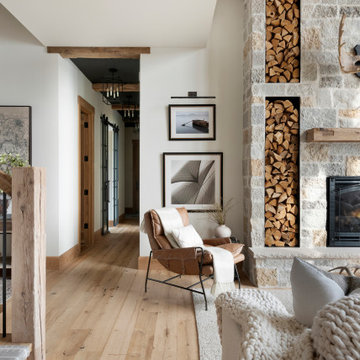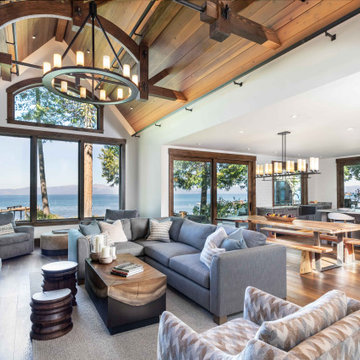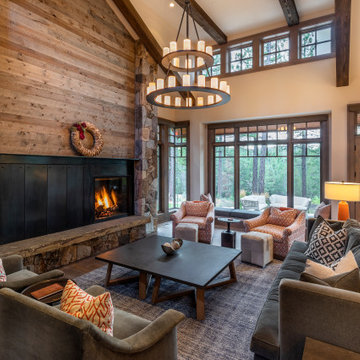Soggiorni rustici - Foto e idee per arredare
Filtra anche per:
Budget
Ordina per:Popolari oggi
1 - 20 di 63.461 foto

Foto di un soggiorno stile rurale con pareti marroni, pavimento in legno massello medio, pavimento marrone, travi a vista, soffitto in legno e pareti in legno

Idee per un soggiorno rustico aperto con libreria, parquet scuro, camino classico, cornice del camino in metallo e nessuna TV
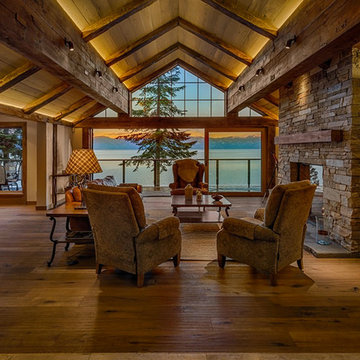
Reclaimed oak-wrapped structural members communicate with the existing home’s material pallet while monolithic stone elements lend much-needed vertical relief and visual texture within this stunning yet simply elegant great room. Photo by Vance Fox
Trova il professionista locale adatto per il tuo progetto

Ispirazione per un grande soggiorno stile rurale aperto con sala formale, pareti marroni, pavimento in legno massello medio, camino ad angolo, cornice del camino in pietra, nessuna TV e pavimento marrone

Mountain modern living room with high vaulted ceilings.
Foto di un soggiorno rustico aperto con pareti bianche, parquet scuro, camino classico, cornice del camino in pietra, TV a parete e pavimento marrone
Foto di un soggiorno rustico aperto con pareti bianche, parquet scuro, camino classico, cornice del camino in pietra, TV a parete e pavimento marrone

the great room was enlarged to the south - past the medium toned wood post and beam is new space. the new addition helps shade the patio below while creating a more usable living space. To the right of the new fireplace was the existing front door. Now there is a graceful seating area to welcome visitors. The wood ceiling was reused from the existing home.
WoodStone Inc, General Contractor
Home Interiors, Cortney McDougal, Interior Design
Draper White Photography

The 7,600 square-foot residence was designed for large, memorable gatherings of family and friends at the lake, as well as creating private spaces for smaller family gatherings. Keeping in dialogue with the surrounding site, a palette of natural materials and finishes was selected to provide a classic backdrop for all activities, bringing importance to the adjoining environment.
In optimizing the views of the lake and developing a strategy to maximize natural ventilation, an ideal, open-concept living scheme was implemented. The kitchen, dining room, living room and screened porch are connected, allowing for the large family gatherings to take place inside, should the weather not cooperate. Two main level master suites remain private from the rest of the program; yet provide a complete sense of incorporation. Bringing the natural finishes to the interior of the residence, provided the opportunity for unique focal points that complement the stunning stone fireplace and timber trusses.
Photographer: John Hession

Rustic Zen Residence by Locati Architects, Interior Design by Cashmere Interior, Photography by Audrey Hall
Esempio di un soggiorno stile rurale aperto con sala formale, pareti bianche, parquet chiaro e pavimento grigio
Esempio di un soggiorno stile rurale aperto con sala formale, pareti bianche, parquet chiaro e pavimento grigio

LED strips uplight the ceiling from the exposed I-beams, while direct lighting is provided from pendant mounted multiple headed adjustable accent lights.
Studio B Architects, Aspen, CO.
Photo by Raul Garcia
Key Words: Lighting, Modern Lighting, Lighting Designer, Lighting Design, Design, Lighting, ibeams, ibeam, indoor pool, living room lighting, beam lighting, modern pendant lighting, modern pendants, contemporary living room, modern living room, modern living room, contemporary living room, modern living room, modern living room, modern living room, modern living room, contemporary living room, contemporary living room

Burton Photography
Esempio di un grande soggiorno rustico aperto con cornice del camino in pietra, pareti bianche, camino classico, TV a parete e tappeto
Esempio di un grande soggiorno rustico aperto con cornice del camino in pietra, pareti bianche, camino classico, TV a parete e tappeto

Foto di un soggiorno rustico aperto con pareti bianche, camino classico, cornice del camino in pietra, TV a parete, parquet chiaro e tappeto
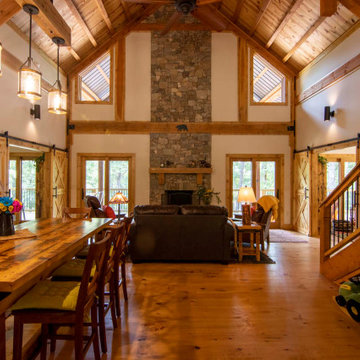
Open concept living room and kitchen with loft above
Esempio di un grande soggiorno stile rurale aperto con pareti beige, parquet chiaro, pavimento marrone e soffitto a volta
Esempio di un grande soggiorno stile rurale aperto con pareti beige, parquet chiaro, pavimento marrone e soffitto a volta

Ispirazione per un grande soggiorno stile rurale aperto con pareti bianche, pavimento in legno massello medio, camino classico, cornice del camino in pietra, TV a parete e pavimento marrone
Soggiorni rustici - Foto e idee per arredare
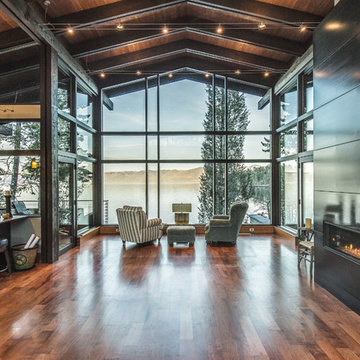
Idee per un soggiorno stile rurale aperto con pavimento in legno massello medio, camino lineare Ribbon e pavimento marrone
1
