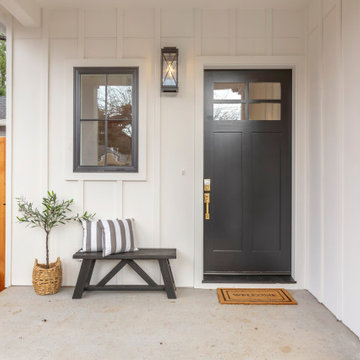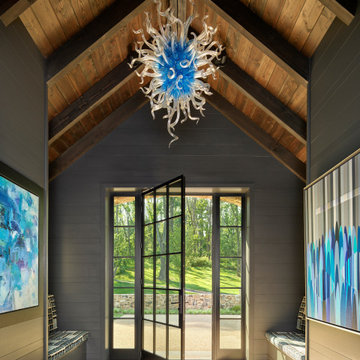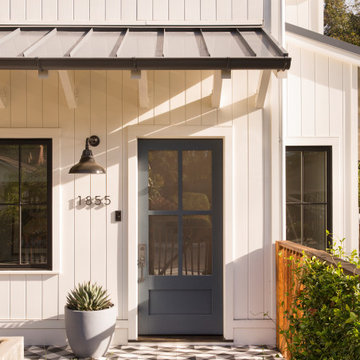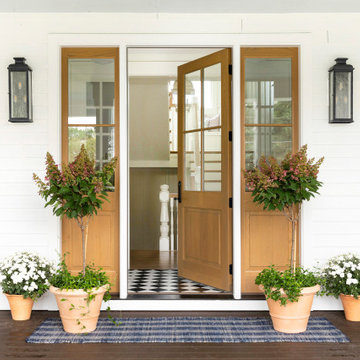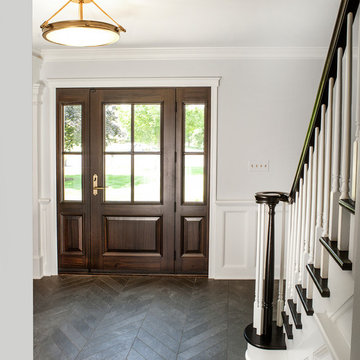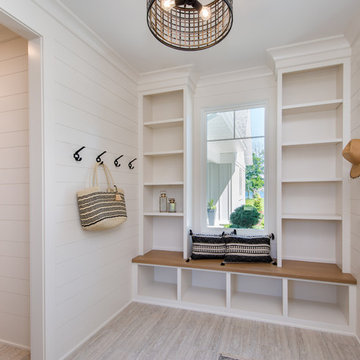26.287 Foto di ingressi e corridoi country
Filtra anche per:
Budget
Ordina per:Popolari oggi
1061 - 1080 di 26.287 foto
1 di 3
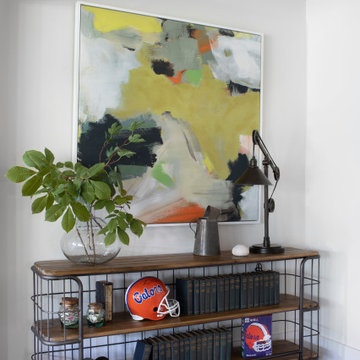
Esempio di un piccolo corridoio country con pareti bianche, parquet chiaro e pavimento beige
Trova il professionista locale adatto per il tuo progetto
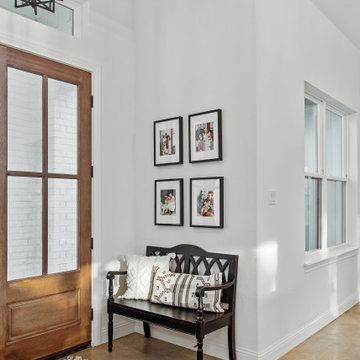
Immagine di un ingresso country di medie dimensioni con pareti bianche, pavimento in cemento, una porta a due ante, una porta in legno bruno e pavimento beige
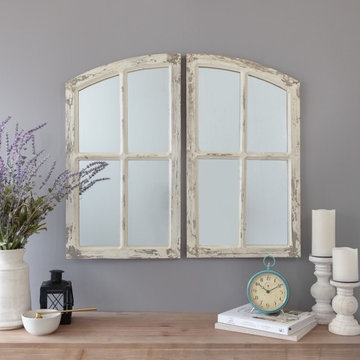
Entrance console decor and furnishing, mirror, bench, botanicals, light fixture, wall decor, modern farmhouse.
Idee per un ingresso country di medie dimensioni con pareti bianche, una porta singola e una porta in legno scuro
Idee per un ingresso country di medie dimensioni con pareti bianche, una porta singola e una porta in legno scuro
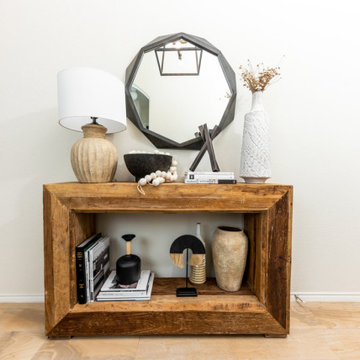
Modern Farmhouse with minimalist flair. A long entryway with high ceilings was given a makeover. Crisp clean white walls are lifted with new industrial geometric lighting, custom mirror, bench and farmhouse style textiles. Custom abstract art frame the entry with a beautiful black door as a focal point.
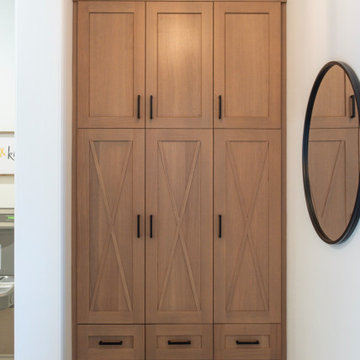
Builder - Innovate Construction (Brady Roundy
Photography - Jared Medley
Foto di un grande ingresso o corridoio country
Foto di un grande ingresso o corridoio country
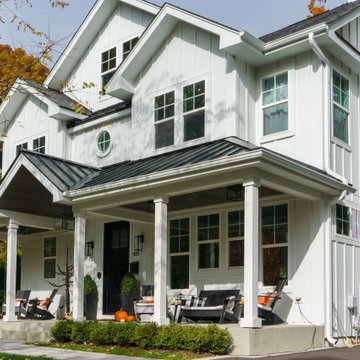
For this beautiful renovation we started by removing the old siding, trim, brackets and posts. Installed new James Hardie Board and Batten Siding, HardieTrim, Soffit and Fascia and new gutters. For the finish touch, we added a metal roof, began by the removal of Front Entry rounded peak, reframed and raised the slope slightly to install new standing seam Metal Roof to Front Entry.
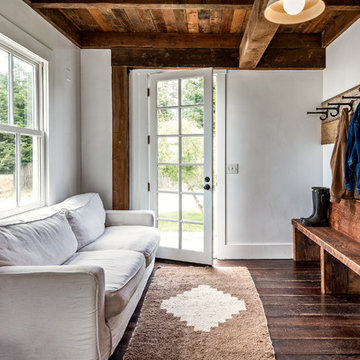
Photo by Bart Edson Photography
Http://www.bartedson.com
Idee per un ingresso con anticamera country con pareti bianche, parquet scuro, una porta singola, una porta in vetro e pavimento marrone
Idee per un ingresso con anticamera country con pareti bianche, parquet scuro, una porta singola, una porta in vetro e pavimento marrone
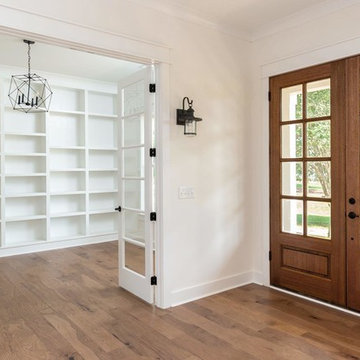
Dwight Myers Real Estate Photography
Ispirazione per un grande ingresso country con pareti bianche, pavimento in legno massello medio, una porta a due ante, una porta in legno bruno e pavimento marrone
Ispirazione per un grande ingresso country con pareti bianche, pavimento in legno massello medio, una porta a due ante, una porta in legno bruno e pavimento marrone
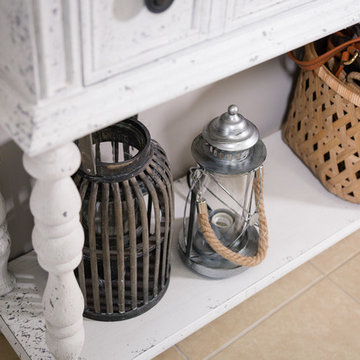
Cottage and Farmhouse mix entryway Console table Decor
Esempio di un ingresso o corridoio country
Esempio di un ingresso o corridoio country
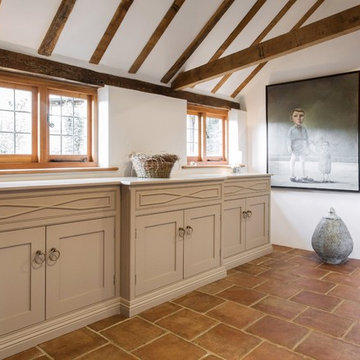
We see so many beautiful homes in so many amazing locations, but every now and then we step into a home that really does take our breath away!
Located on the most wonderfully serene country lane in the heart of East Sussex, Mr & Mrs Carter's home really is one of a kind. A period property originally built in the 14th century, it holds so much incredible history, and has housed many families over the hundreds of years. Burlanes were commissioned to design, create and install the kitchen and utility room, and a number of other rooms in the home, including the family bathroom, the master en-suite and dressing room, and bespoke shoe storage for the entrance hall.
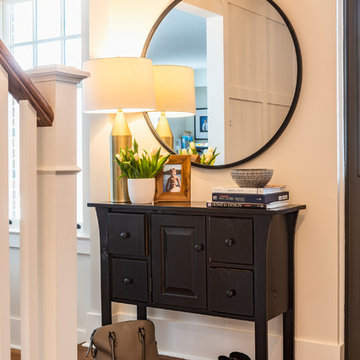
An old, orange back door was replaced with this stunning garden door and the entire front entrance was opened up. Our clients didn't think it possible for their 1980s closed-off home to have an actual large and welcoming front entrance, but it happened and it looks fabulous! Area and runner rugs by Dash & Albert.
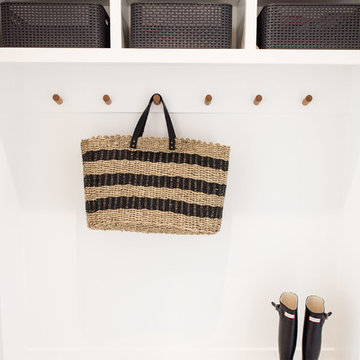
Madeline Harper Photography
Ispirazione per un ingresso o corridoio country di medie dimensioni con pareti bianche, parquet chiaro e pavimento marrone
Ispirazione per un ingresso o corridoio country di medie dimensioni con pareti bianche, parquet chiaro e pavimento marrone
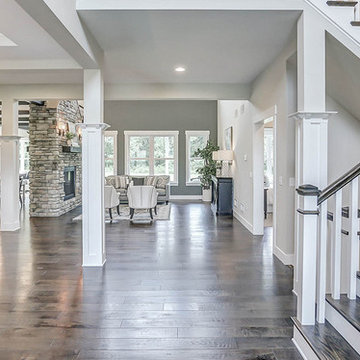
This grand 2-story home with first-floor owner’s suite includes a 3-car garage with spacious mudroom entry complete with built-in lockers. A stamped concrete walkway leads to the inviting front porch. Double doors open to the foyer with beautiful hardwood flooring that flows throughout the main living areas on the 1st floor. Sophisticated details throughout the home include lofty 10’ ceilings on the first floor and farmhouse door and window trim and baseboard. To the front of the home is the formal dining room featuring craftsman style wainscoting with chair rail and elegant tray ceiling. Decorative wooden beams adorn the ceiling in the kitchen, sitting area, and the breakfast area. The well-appointed kitchen features stainless steel appliances, attractive cabinetry with decorative crown molding, Hanstone countertops with tile backsplash, and an island with Cambria countertop. The breakfast area provides access to the spacious covered patio. A see-thru, stone surround fireplace connects the breakfast area and the airy living room. The owner’s suite, tucked to the back of the home, features a tray ceiling, stylish shiplap accent wall, and an expansive closet with custom shelving. The owner’s bathroom with cathedral ceiling includes a freestanding tub and custom tile shower. Additional rooms include a study with cathedral ceiling and rustic barn wood accent wall and a convenient bonus room for additional flexible living space. The 2nd floor boasts 3 additional bedrooms, 2 full bathrooms, and a loft that overlooks the living room.
26.287 Foto di ingressi e corridoi country

Builder: Boone Construction
Photographer: M-Buck Studio
This lakefront farmhouse skillfully fits four bedrooms and three and a half bathrooms in this carefully planned open plan. The symmetrical front façade sets the tone by contrasting the earthy textures of shake and stone with a collection of crisp white trim that run throughout the home. Wrapping around the rear of this cottage is an expansive covered porch designed for entertaining and enjoying shaded Summer breezes. A pair of sliding doors allow the interior entertaining spaces to open up on the covered porch for a seamless indoor to outdoor transition.
The openness of this compact plan still manages to provide plenty of storage in the form of a separate butlers pantry off from the kitchen, and a lakeside mudroom. The living room is centrally located and connects the master quite to the home’s common spaces. The master suite is given spectacular vistas on three sides with direct access to the rear patio and features two separate closets and a private spa style bath to create a luxurious master suite. Upstairs, you will find three additional bedrooms, one of which a private bath. The other two bedrooms share a bath that thoughtfully provides privacy between the shower and vanity.
54
