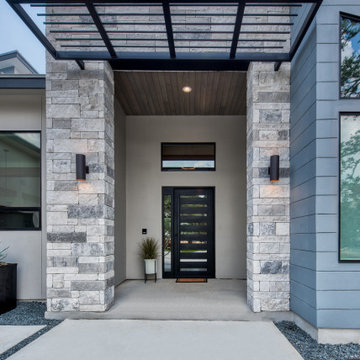Patii e Portici con lastre di cemento - Foto e idee
Filtra anche per:
Budget
Ordina per:Popolari oggi
1 - 20 di 22.409 foto
1 di 2

Exterior Paint Color: SW Dewy 6469
Exterior Trim Color: SW Extra White 7006
Furniture: Vintage fiberglass
Wall Sconce: Barnlight Electric Co
Ispirazione per un portico costiero di medie dimensioni e davanti casa con lastre di cemento, un tetto a sbalzo e con illuminazione
Ispirazione per un portico costiero di medie dimensioni e davanti casa con lastre di cemento, un tetto a sbalzo e con illuminazione

Esempio di un grande patio o portico tradizionale dietro casa con un focolare, lastre di cemento e nessuna copertura
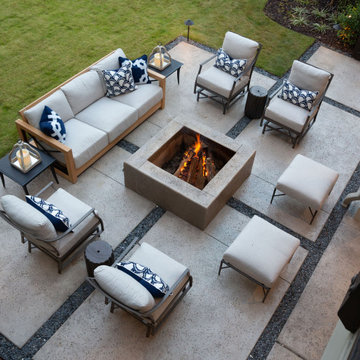
The contemporary elements our clients desired are evident in the patio area with its large custom concrete slabs and modern slate chip borders. The impressive custom concrete fire pit is the focal point for the open patio and offers a seating arrangement with plenty of space to enjoy the company of family and friends.
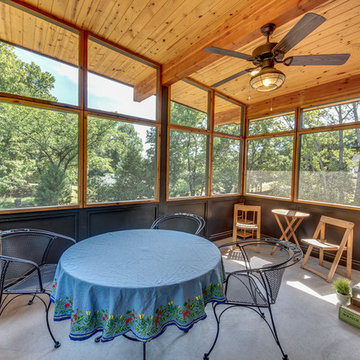
Screened porch with vaulted tongue and groove ceiling
Photo by Sarah Terranova
Ispirazione per un portico minimalista di medie dimensioni e nel cortile laterale con un portico chiuso, lastre di cemento e un tetto a sbalzo
Ispirazione per un portico minimalista di medie dimensioni e nel cortile laterale con un portico chiuso, lastre di cemento e un tetto a sbalzo
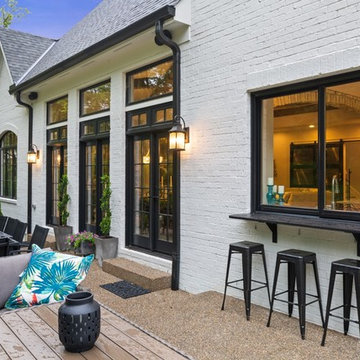
Greg Grupenhof
Idee per un patio o portico chic dietro casa con lastre di cemento e nessuna copertura
Idee per un patio o portico chic dietro casa con lastre di cemento e nessuna copertura
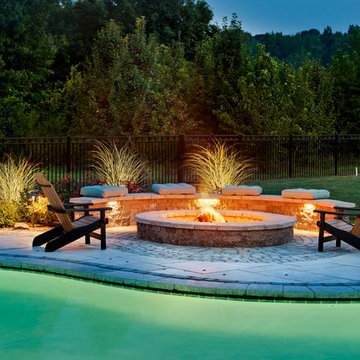
Traditional Style Fire Feature - Custom fire pit using Techo-Bloc's Mini-Creta wall & Portofino cap.
Idee per un ampio patio o portico classico dietro casa con un focolare e lastre di cemento
Idee per un ampio patio o portico classico dietro casa con un focolare e lastre di cemento
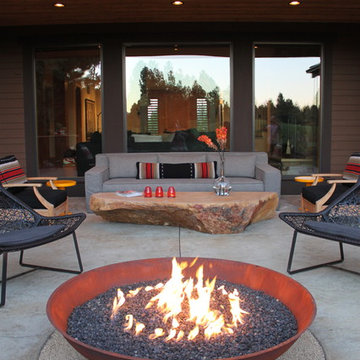
Doug Wagner
Ispirazione per un grande patio o portico design dietro casa con un focolare, lastre di cemento e un tetto a sbalzo
Ispirazione per un grande patio o portico design dietro casa con un focolare, lastre di cemento e un tetto a sbalzo

Terrasse extérieure aux inspirations méditerranéennes, dotée d'une cuisine extérieure, sous une pergola bois permettant d'ombrager le coin repas.
Ispirazione per un grande patio o portico mediterraneo dietro casa con lastre di cemento e una pergola
Ispirazione per un grande patio o portico mediterraneo dietro casa con lastre di cemento e una pergola
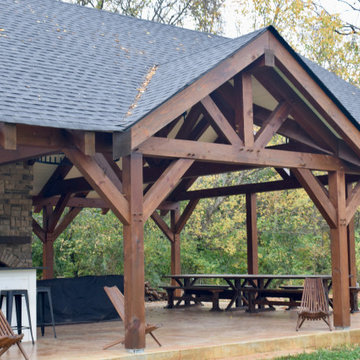
Ispirazione per un ampio patio o portico classico con un caminetto e lastre di cemento

Immagine di un grande patio o portico stile marinaro nel cortile laterale con lastre di cemento e una pergola
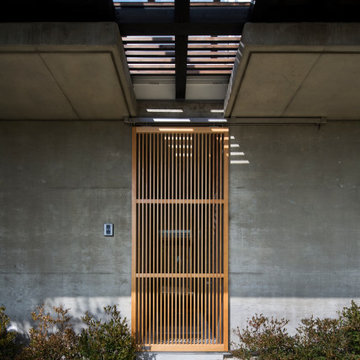
料亭のような玄関ドア(正確には門扉としての格子戸で風は通り抜ける)。ハンガードアを開けると露地が現れる。
Esempio di un portico nel cortile laterale con lastre di cemento, una pergola e parapetto in cavi
Esempio di un portico nel cortile laterale con lastre di cemento, una pergola e parapetto in cavi
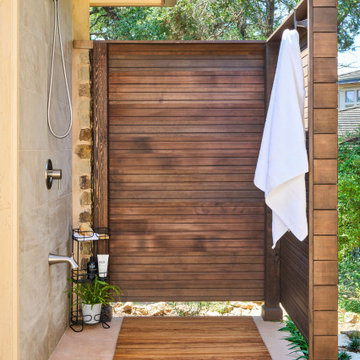
Ispirazione per un piccolo patio o portico contemporaneo nel cortile laterale con lastre di cemento e un parasole
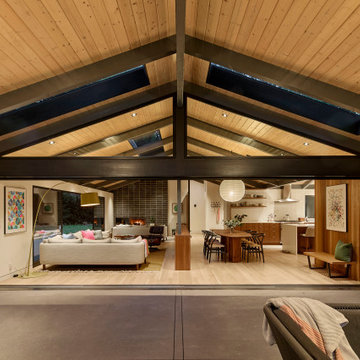
Idee per un grande patio o portico minimalista nel cortile laterale con un focolare, lastre di cemento e un tetto a sbalzo
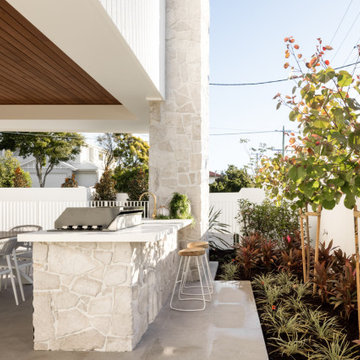
Modern Outdoor BBQ Kitchen with stone cladding
Immagine di un grande patio o portico moderno davanti casa con lastre di cemento
Immagine di un grande patio o portico moderno davanti casa con lastre di cemento
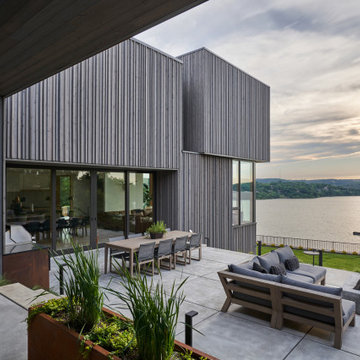
Ispirazione per un patio o portico moderno di medie dimensioni e nel cortile laterale con un focolare e lastre di cemento
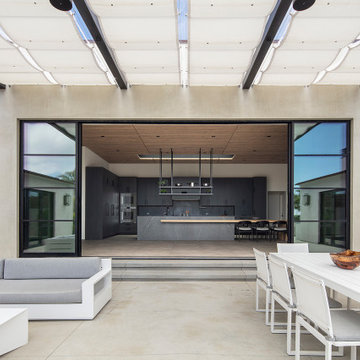
Immagine di un ampio patio o portico minimal in cortile con un focolare, lastre di cemento e un parasole
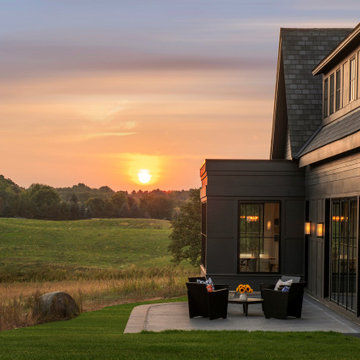
Eye-Land: Named for the expansive white oak savanna views, this beautiful 5,200-square foot family home offers seamless indoor/outdoor living with five bedrooms and three baths, and space for two more bedrooms and a bathroom.
The site posed unique design challenges. The home was ultimately nestled into the hillside, instead of placed on top of the hill, so that it didn’t dominate the dramatic landscape. The openness of the savanna exposes all sides of the house to the public, which required creative use of form and materials. The home’s one-and-a-half story form pays tribute to the site’s farming history. The simplicity of the gable roof puts a modern edge on a traditional form, and the exterior color palette is limited to black tones to strike a stunning contrast to the golden savanna.
The main public spaces have oversized south-facing windows and easy access to an outdoor terrace with views overlooking a protected wetland. The connection to the land is further strengthened by strategically placed windows that allow for views from the kitchen to the driveway and auto court to see visitors approach and children play. There is a formal living room adjacent to the front entry for entertaining and a separate family room that opens to the kitchen for immediate family to gather before and after mealtime.
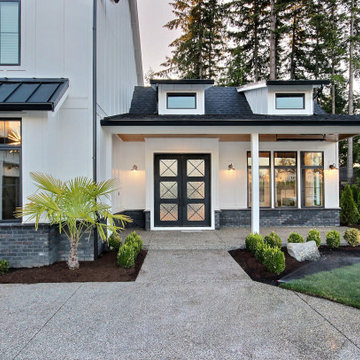
This Beautiful Multi-Story Modern Farmhouse Features a Master On The Main & A Split-Bedroom Layout • 5 Bedrooms • 4 Full Bathrooms • 1 Powder Room • 3 Car Garage • Vaulted Ceilings • Den • Large Bonus Room w/ Wet Bar • 2 Laundry Rooms • So Much More!
Patii e Portici con lastre di cemento - Foto e idee
1

