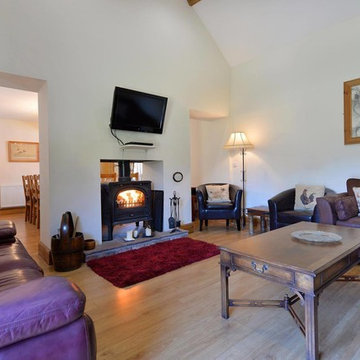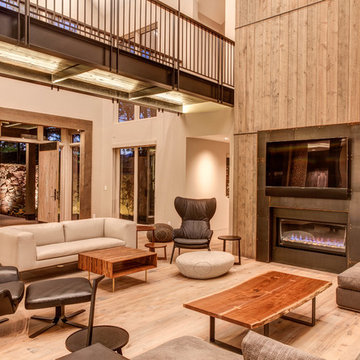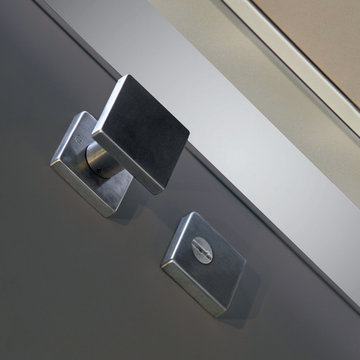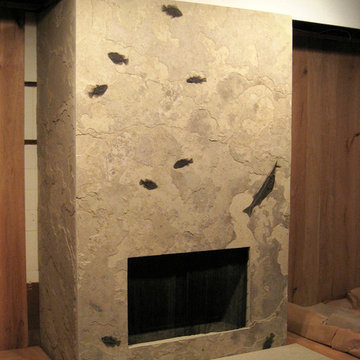Soggiorni rustici - Foto e idee per arredare
Filtra anche per:
Budget
Ordina per:Popolari oggi
61 - 80 di 63.430 foto
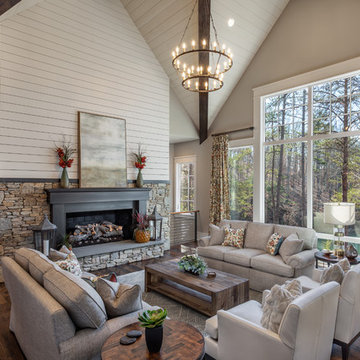
Idee per un soggiorno stile rurale con sala formale, pareti bianche, parquet scuro, camino lineare Ribbon e pavimento marrone

A large, handcrafted log truss spans the width of this grand great room. Produced By: PrecisionCraft Log & Timber Homes Photo Credit: Mountain Photographics, Inc.
Trova il professionista locale adatto per il tuo progetto
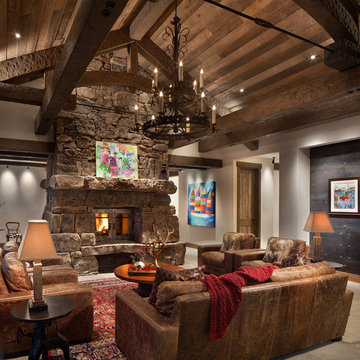
Located on the pristine Glenn Lake in Eureka, Montana, Robertson Lake House was designed for a family as a summer getaway. The design for this retreat took full advantage of an idyllic lake setting. With stunning views of the lake and all the wildlife that inhabits the area it was a perfect platform to use large glazing and create fun outdoor spaces.
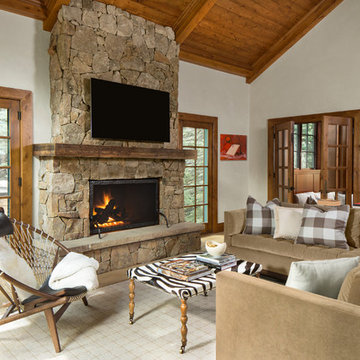
Kimberly Gavin Photography
Idee per un soggiorno rustico con pareti bianche, parquet chiaro, camino classico e TV a parete
Idee per un soggiorno rustico con pareti bianche, parquet chiaro, camino classico e TV a parete
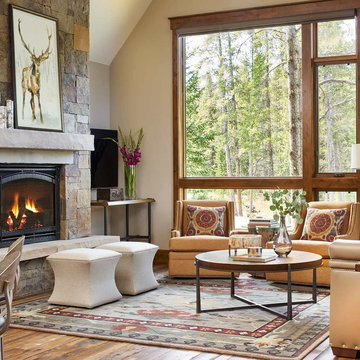
Photo Credit: David Patterson Photography
Ispirazione per un soggiorno rustico con pareti beige, pavimento in legno massello medio, camino classico, cornice del camino in pietra e TV a parete
Ispirazione per un soggiorno rustico con pareti beige, pavimento in legno massello medio, camino classico, cornice del camino in pietra e TV a parete
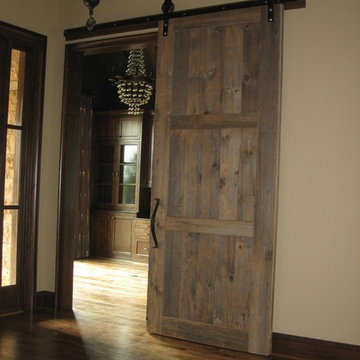
The homeowners owned other properties in Wyoming and Jackson Hall and wanted something inspired by a mountainous, hill country look, we came up with a concept that provided them with a more mountain style home.
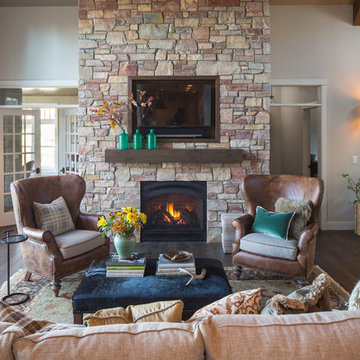
Foto di un soggiorno rustico aperto con sala formale, pavimento in legno massello medio, camino classico, cornice del camino in pietra e TV a parete
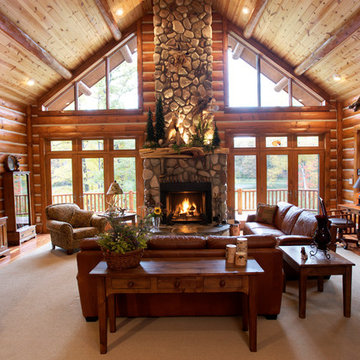
What do we have here ... Heaven on Earth? This lodge is filled with custom pieces, including the log rafters to accent the ceiling. The rest of the ceiling is done with our 6" tongue and groove natural knotty pine paneling.
The richness of the walls was created with our 3" x 10" log siding with a bronze stain. Our 4" x 6" D trim accents the windows and frames the view.
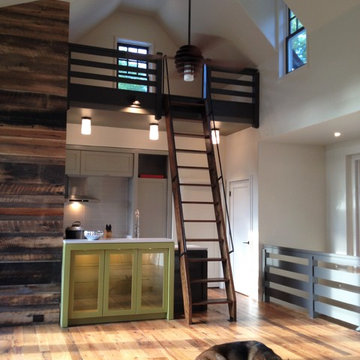
Esempio di un soggiorno stile rurale di medie dimensioni con pareti beige, pavimento in legno massello medio, nessun camino e nessuna TV
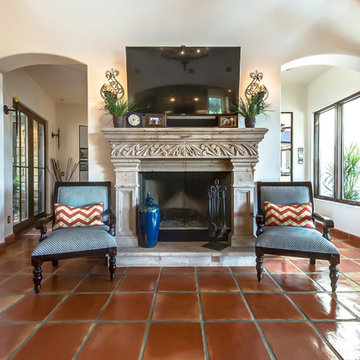
16x16 Super Sealed Saltillo tile. Pinon Cantera Stone Fireplace.
Materials Supplied and Installed by Rustico Tile and Stone. Wholesale prices and Worldwide Shipping.
(512) 260-9111 / info@rusticotile.com / RusticoTile.com
Rustico Tile and Stone
Photos by Jeff Harris, Austin Imaging

This is a quintessential Colorado home. Massive raw steel beams are juxtaposed with refined fumed larch cabinetry, heavy lashed timber is foiled by the lightness of window walls. Monolithic stone walls lay perpendicular to a curved ridge, organizing the home as they converge in the protected entry courtyard. From here, the walls radiate outwards, both dividing and capturing spacious interior volumes and distinct views to the forest, the meadow, and Rocky Mountain peaks. An exploration in craftmanship and artisanal masonry & timber work, the honesty of organic materials grounds and warms expansive interior spaces.
Collaboration:
Photography
Ron Ruscio
Denver, CO 80202
Interior Design, Furniture, & Artwork:
Fedderly and Associates
Palm Desert, CA 92211
Landscape Architect and Landscape Contractor
Lifescape Associates Inc.
Denver, CO 80205
Kitchen Design
Exquisite Kitchen Design
Denver, CO 80209
Custom Metal Fabrication
Raw Urth Designs
Fort Collins, CO 80524
Contractor
Ebcon, Inc.
Mead, CO 80542
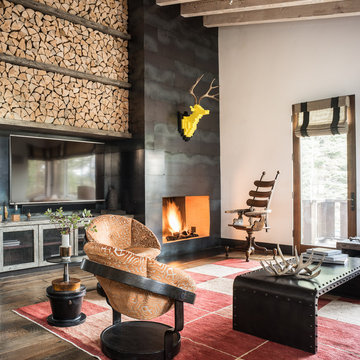
Drew Kelly
Idee per un soggiorno rustico con camino classico, cornice del camino in metallo e TV a parete
Idee per un soggiorno rustico con camino classico, cornice del camino in metallo e TV a parete
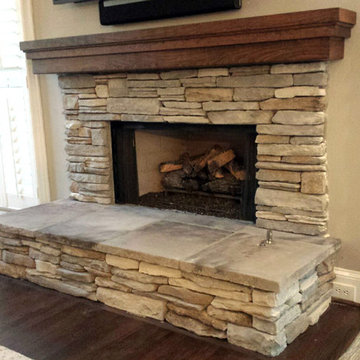
Raised hearth and cherry shelf mantle.
Foto di un soggiorno rustico con camino classico, cornice del camino in pietra, pareti beige, parquet scuro, TV a parete e pavimento marrone
Foto di un soggiorno rustico con camino classico, cornice del camino in pietra, pareti beige, parquet scuro, TV a parete e pavimento marrone
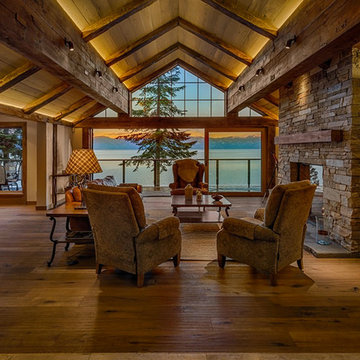
Reclaimed oak-wrapped structural members communicate with the existing home’s material pallet while monolithic stone elements lend much-needed vertical relief and visual texture within this stunning yet simply elegant great room. Photo by Vance Fox
Soggiorni rustici - Foto e idee per arredare

White Oak
© Carolina Timberworks
Idee per un soggiorno stile rurale di medie dimensioni e aperto con pareti bianche, moquette, camino classico, nessuna TV e sala formale
Idee per un soggiorno stile rurale di medie dimensioni e aperto con pareti bianche, moquette, camino classico, nessuna TV e sala formale
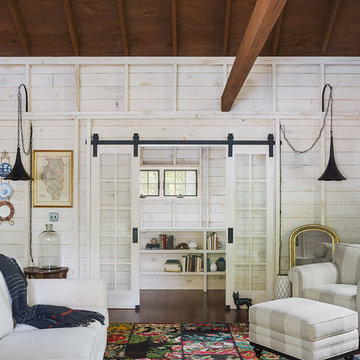
Cozy lake house living room.
Sam Oberter Photography
Immagine di un soggiorno stile rurale con pareti beige, parquet scuro e libreria
Immagine di un soggiorno stile rurale con pareti beige, parquet scuro e libreria
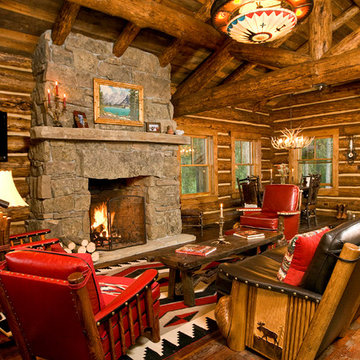
Tuck Fauntlerey
Ispirazione per un soggiorno stile rurale con sala formale, camino classico e cornice del camino in pietra
Ispirazione per un soggiorno stile rurale con sala formale, camino classico e cornice del camino in pietra
4
