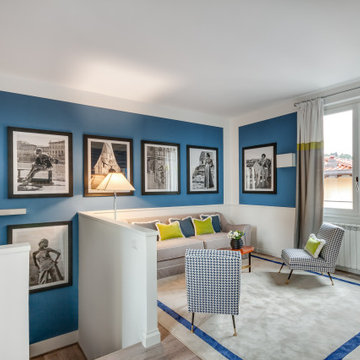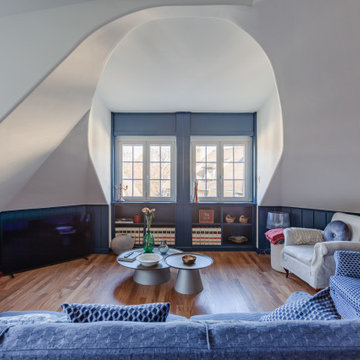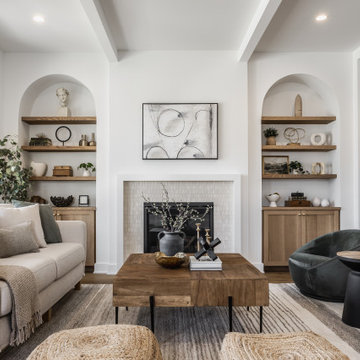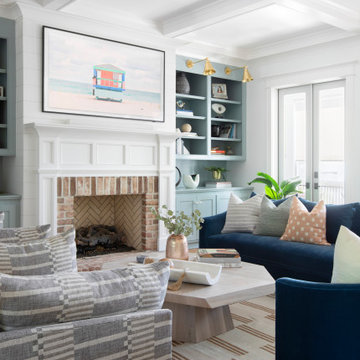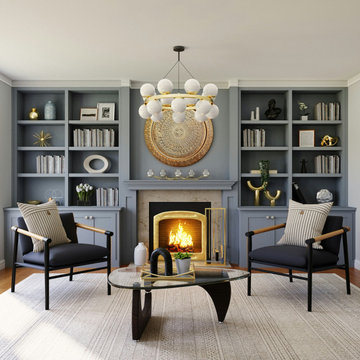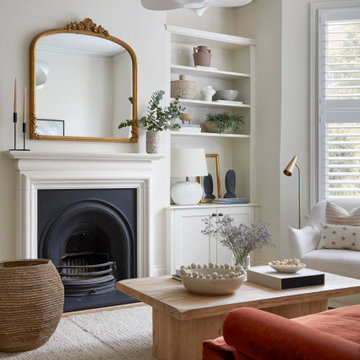Soggiorni classici - Foto e idee per arredare
Filtra anche per:
Budget
Ordina per:Popolari oggi
1 - 20 di 675.712 foto
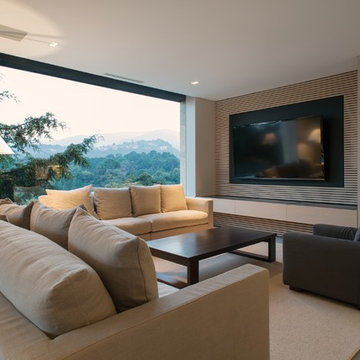
Contemporary House in Mexico City
Architects: Elsa Ojeda / Diego Vales Alonso
Photos by: Kika Estudio
Esempio di un soggiorno classico
Esempio di un soggiorno classico
Trova il professionista locale adatto per il tuo progetto

Esempio di un soggiorno tradizionale aperto con pareti bianche, parquet chiaro, camino lineare Ribbon, TV a parete, pavimento beige e travi a vista

Conceived as a remodel and addition, the final design iteration for this home is uniquely multifaceted. Structural considerations required a more extensive tear down, however the clients wanted the entire remodel design kept intact, essentially recreating much of the existing home. The overall floor plan design centers on maximizing the views, while extensive glazing is carefully placed to frame and enhance them. The residence opens up to the outdoor living and views from multiple spaces and visually connects interior spaces in the inner court. The client, who also specializes in residential interiors, had a vision of ‘transitional’ style for the home, marrying clean and contemporary elements with touches of antique charm. Energy efficient materials along with reclaimed architectural wood details were seamlessly integrated, adding sustainable design elements to this transitional design. The architect and client collaboration strived to achieve modern, clean spaces playfully interjecting rustic elements throughout the home.
Greenbelt Homes
Glynis Wood Interiors
Photography by Bryant Hill
Ricarica la pagina per non vedere più questo specifico annuncio

To obtain sources, copy and paste this link into your browser. http://carlaaston.com/designed/before-after-the-extraordinary-remodel-of-an-ordinary-custom-builder-home / Photographer, Tori Aston

Fireplace Details:
The hearth is a 4" thick cast stone with a rough edge and the stone on the fireplace is Fond du lac - Cambrian Blend from Bruechel Stone Corp.
Mantel & Corbels were custom designed

Foto di un soggiorno classico aperto con pareti grigie, parquet scuro, parete attrezzata e pavimento marrone

New painted timber French windows and shutters, at one end of the living room, open onto a roof terrace situated atop the rear extension. This overlooks and provides access to the rear garden.
Photographer: Nick Smith

kazart photography
Immagine di un soggiorno classico con libreria, pareti blu, pavimento in legno massello medio e nessuna TV
Immagine di un soggiorno classico con libreria, pareti blu, pavimento in legno massello medio e nessuna TV

Family Room
Immagine di un soggiorno tradizionale con camino ad angolo, cornice del camino piastrellata e tappeto
Immagine di un soggiorno tradizionale con camino ad angolo, cornice del camino piastrellata e tappeto

Idee per un soggiorno classico di medie dimensioni e chiuso con libreria, pareti beige, moquette e pavimento beige
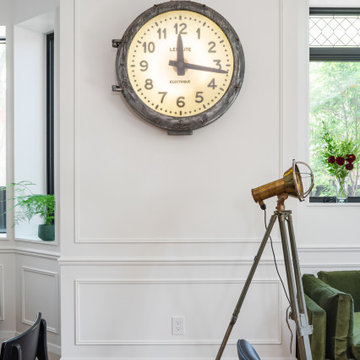
This vintage Parisian train station clock is a beloved possession, and is given a prominent new home between the dining and lounge areas.
Foto di un soggiorno tradizionale
Foto di un soggiorno tradizionale
Soggiorni classici - Foto e idee per arredare

The grand living room needed large focal pieces, so our design team began by selecting the large iron chandelier to anchor the space. The black iron of the chandelier echoes the black window trim of the two story windows and fills the volume of space nicely. The plain fireplace wall was underwhelming, so our team selected four slabs of premium Calcutta gold marble and butterfly bookmatched the slabs to add a sophisticated focal point. Tall sheer drapes add height and subtle drama to the space. The comfortable sectional sofa and woven side chairs provide the perfect space for relaxing or for entertaining guests. Woven end tables, a woven table lamp, woven baskets and tall olive trees add texture and a casual touch to the space. The expansive sliding glass doors provide indoor/outdoor entertainment and ease of traffic flow when a large number of guests are gathered.

Photograph by Travis Peterson.
Ispirazione per un grande soggiorno chic aperto con pareti bianche, parquet chiaro, camino classico, cornice del camino piastrellata, sala formale, nessuna TV e pavimento marrone
Ispirazione per un grande soggiorno chic aperto con pareti bianche, parquet chiaro, camino classico, cornice del camino piastrellata, sala formale, nessuna TV e pavimento marrone
1
