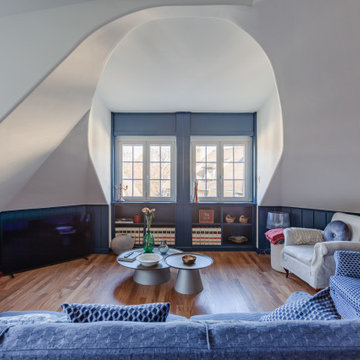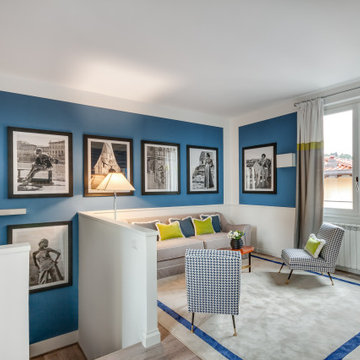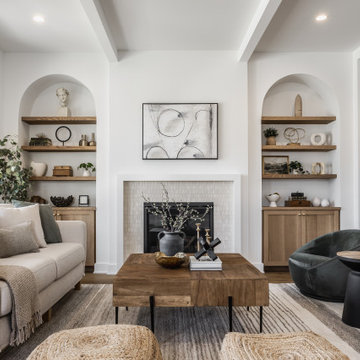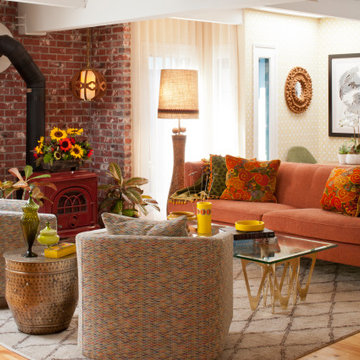Soggiorni classici - Foto e idee per arredare
Filtra anche per:
Budget
Ordina per:Popolari oggi
1 - 20 di 675.668 foto

Immagine di un soggiorno tradizionale aperto e di medie dimensioni con pareti grigie, pavimento in legno massello medio, camino classico, cornice del camino in pietra, pavimento marrone e TV a parete
Trova il professionista locale adatto per il tuo progetto
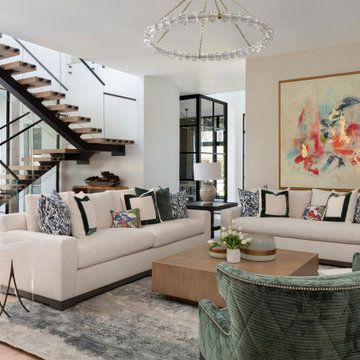
Immagine di un soggiorno chic aperto con pareti beige, parquet chiaro e pavimento beige

Esempio di un soggiorno tradizionale aperto con pareti bianche, parquet chiaro, camino lineare Ribbon, TV a parete, pavimento beige e travi a vista

Ispirazione per un ampio soggiorno classico con camino classico, nessuna TV, pareti bianche e parquet scuro
Ricarica la pagina per non vedere più questo specifico annuncio

In this combination living room/ family room, form vs function is at it's best.. Formal enough to host a cocktail party, and comfortable enough to host a football game. The wrap around sectional accommodates 5-6 people and the oversized ottoman has room enough for everyone to put their feet up! The high back, stylized wing chair offers comfort and a lamp for reading. Decorative accessories are placed in the custom built bookcases freeing table top space for drinks, books, etc. Magazines and current reading are neatly placed in the rattan tray for easy access. The overall neutral color palette is punctuated by soft shades of blue around the room.
LORRAINE G VALE
photo by Michael Costa

Immagine di un grande soggiorno classico con pareti beige, parquet scuro, camino classico, cornice del camino in pietra e TV a parete

Esempio di un soggiorno chic di medie dimensioni e chiuso con sala formale, pareti bianche, pavimento in legno massello medio, camino classico, nessuna TV e pavimento marrone

The perfect spot for any occasion. Whether it's a family movie night or a quick nap, this neutral chaise sectional accompanied by the stone fireplace makes the best area.
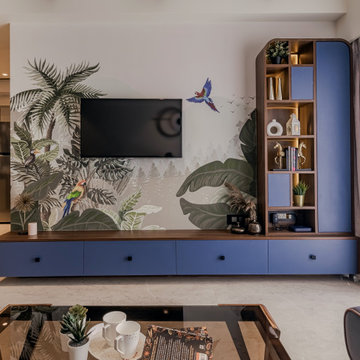
TV Unit with a customised wallpaper and display bookshelf unit.
Foto di un soggiorno classico
Foto di un soggiorno classico

Immagine di un soggiorno classico chiuso con sala formale, moquette, camino classico, cornice del camino in pietra, nessuna TV e pavimento beige

Foto di un grande soggiorno tradizionale aperto con sala formale, pareti bianche, parquet chiaro, camino classico, cornice del camino in intonaco, nessuna TV, pavimento beige e soffitto a cassettoni

The focal point of this beautiful family room is the bookmatched marble fireplace wall. A contemporary linear fireplace and big screen TV provide comfort and entertainment for the family room, while a large sectional sofa and comfortable chaise provide seating for up to nine guests. Lighted LED bookcase cabinets flank the fireplace with ample storage in the deep drawers below. This family room is both functional and beautiful for an active family.

The entry herringbone floor pattern leads way to a wine room that becomes the jewel of the home with a viewing window from the dining room that displays a wine collection on a floating stone counter lit by Metro Lighting. The hub of the home includes the kitchen with midnight blue & white custom cabinets by Beck Allen Cabinetry, a quaint banquette & an artful La Cornue range that are all highlighted with brass hardware. The kitchen connects to the living space with a cascading see-through fireplace that is surfaced with an undulating textural tile.
Soggiorni classici - Foto e idee per arredare

©Finished Basement Company
Esempio di un grande soggiorno chic con pareti grigie, pavimento in legno massello medio, nessun camino e pavimento beige
Esempio di un grande soggiorno chic con pareti grigie, pavimento in legno massello medio, nessun camino e pavimento beige

Unique textures, printed rugs, dark wood floors, and neutral-hued furnishings make this traditional home a cozy, stylish abode.
Project completed by Wendy Langston's Everything Home interior design firm, which serves Carmel, Zionsville, Fishers, Westfield, Noblesville, and Indianapolis.
For more about Everything Home, click here: https://everythinghomedesigns.com/
1
