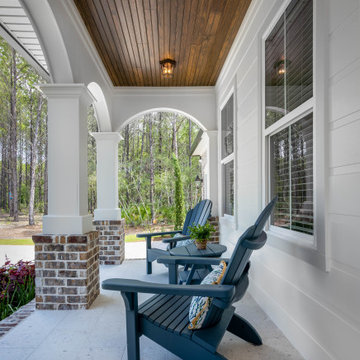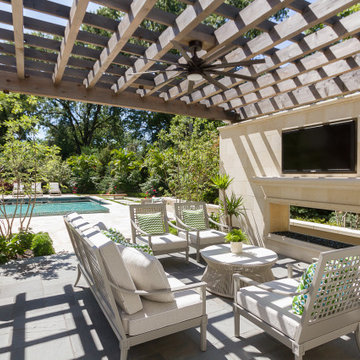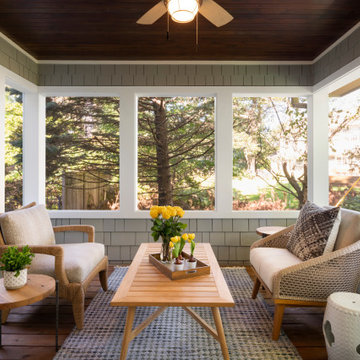Patii e Portici classici - Foto e idee
Filtra anche per:
Budget
Ordina per:Popolari oggi
141 - 160 di 229.004 foto
1 di 2

This timber column porch replaced a small portico. It features a 7.5' x 24' premium quality pressure treated porch floor. Porch beam wraps, fascia, trim are all cedar. A shed-style, standing seam metal roof is featured in a burnished slate color. The porch also includes a ceiling fan and recessed lighting.
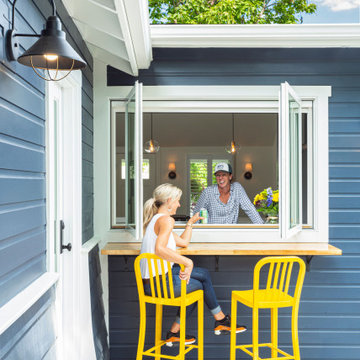
Ispirazione per un patio o portico classico di medie dimensioni e dietro casa con lastre di cemento
Trova il professionista locale adatto per il tuo progetto

Ispirazione per un patio o portico tradizionale di medie dimensioni e dietro casa con pavimentazioni in pietra naturale e una pergola
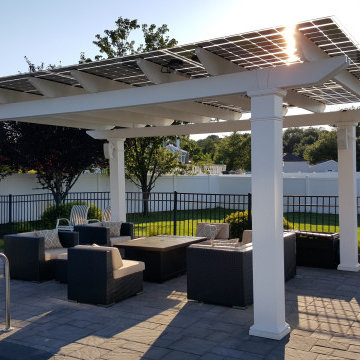
Esempio di un grande patio o portico tradizionale dietro casa con pavimentazioni in pietra naturale e una pergola
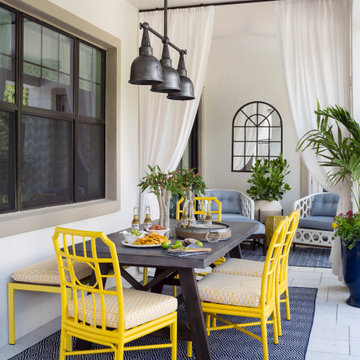
Sited in Southwest Florida, this outdoor dining area gets plenty of use. A bench maximizes seating for the youngest diners and the outdoor navy rug anchors the space. A trio of steel pendants makes the outdoor space feel completed while drapery allow the small sitting area off the master bedroom to be closed off for an evening cocktail.
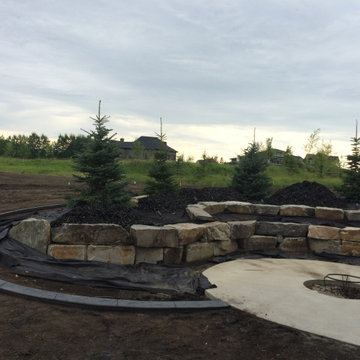
A large acreage project that included natural rock retaining, engraved address rock, fire pit patio, rock window wells, and large beds with concrete edging used for the entire project. We also hydroseeded a few acres that surrounded the acre of manicured sod areas. Large Pine & Spruce as well some other plantings and landscape lighting rounded out this beautiful project!!

The newly added screened porch looks like it has always been there. The arch and screen details mimic the original design of the covered back entry. Design and construction by Meadowlark Design + Build in Ann Arbor, Michigan. Photography by Joshua Caldwell.
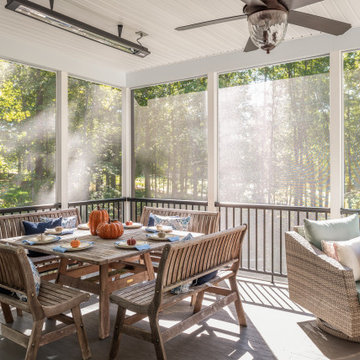
The Finley at Fawn Lake | Award Winning Custom Home by J. Hall Homes, Inc. | Fredericksburg, Va
Ispirazione per un grande portico tradizionale dietro casa con un portico chiuso, pedane e un tetto a sbalzo
Ispirazione per un grande portico tradizionale dietro casa con un portico chiuso, pedane e un tetto a sbalzo
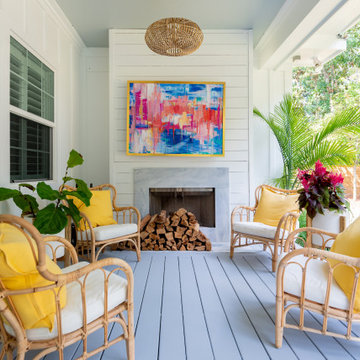
Immagine di un portico chic di medie dimensioni e dietro casa con un caminetto, pedane e un tetto a sbalzo
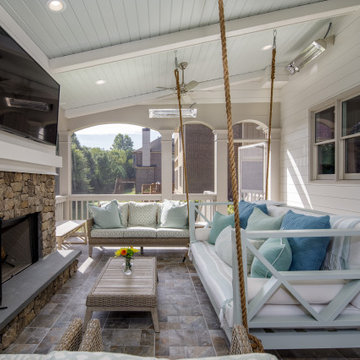
Idee per un portico classico di medie dimensioni e dietro casa con un focolare, piastrelle e un tetto a sbalzo
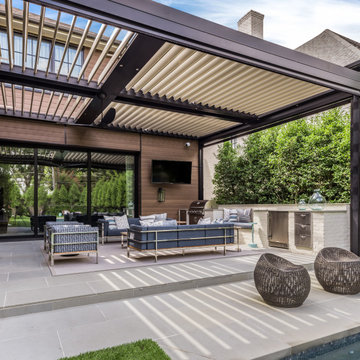
This new residence was completed in 2019 features a modern style, luxury pool & spa along with an inviting outdoor living area. The front walk is enhanced by specimen globe boxwoods and lush landscaping along with a front porch seating area. The rear patio is covered by a louvered shade structure over an inviting outdoor living, kitchen and dining area. The pool and spa feature a modern look and fountain feature wall. The rear lawn is open to provide a play area for the kids and pets along with a generous driveway that allows for pickle ball and basketball.
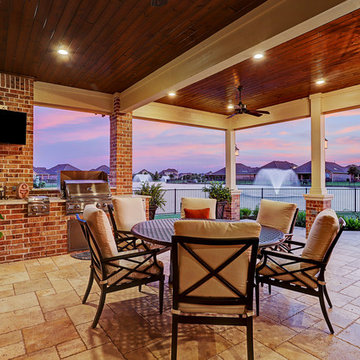
The homeowners of this project wanted to extend their living room and create plenty of space to entertain their family. We extended their existing space by 12 feet and removed a center column that disrupted the view of lake. We added a wood burning fireplace and revamped their existing outdoor kitchen to give it a fresh look. The ceiling is a 1x6 tongue and groove with an English Porter stain with a clear coat to give it some shine. The flooring is a Versailles pattern travertine to give it a nice finish. We also added some uncovered space to spend some time out near the lake with new landscaping to complete that look.
TK IMAGES
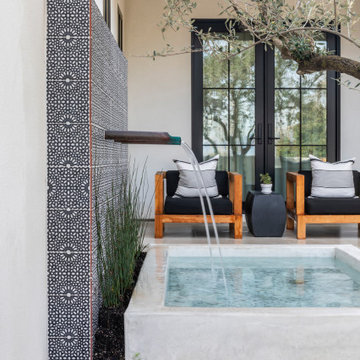
Idee per un grande patio o portico chic in cortile con fontane, piastrelle e nessuna copertura
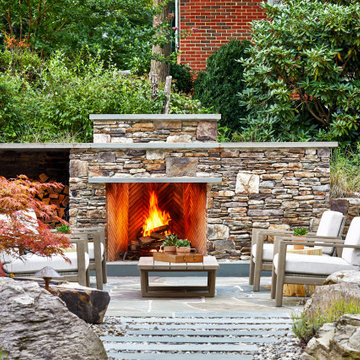
Esempio di un grande patio o portico tradizionale dietro casa con un caminetto, pavimentazioni in pietra naturale e nessuna copertura
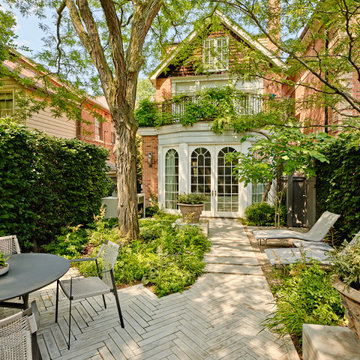
Stepping stones in a minimal gravel paved area lead past two lounge chairs to the intimate dining area. The herringbone-patterned limestone patio dissipates into a lush planting bed filled with loose swaths of shade-loving perennials and seasonal bulbs. Beech hedging, and formal clipped evergreens, surround the space and provide privacy, structure and winter interest to the garden. On axis to the main interior living space of the home, the fountain, is the focal point of the garden. A limestone water wall featuring an engraved pattern of fallen Honey Locust leaves nods to the centrally located mature Honey Locust tree that anchors the garden. Water, flowing down the wall, falls a short distance into a pool with a submerged limestone panel. The light noise of the falling water helps soften the sounds of the bustling downtown neighbourhood, creating a tranquil back drop for living and entertaining.
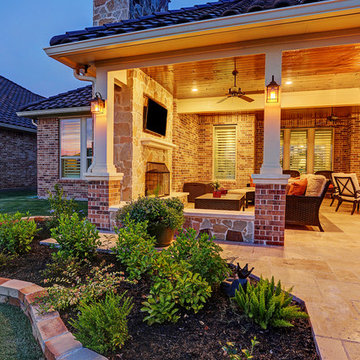
The homeowners of this project wanted to extend their living room and create plenty of space to entertain their family. We extended their existing space by 12 feet and removed a center column that disrupted the view of lake. We added a wood burning fireplace and revamped their existing outdoor kitchen to give it a fresh look. The ceiling is a 1x6 tongue and groove with an English Porter stain with a clear coat to give it some shine. The flooring is a Versailles pattern travertine to give it a nice finish. We also added some uncovered space to spend some time out near the lake with new landscaping to complete that look.
TK IMAGES
Patii e Portici classici - Foto e idee
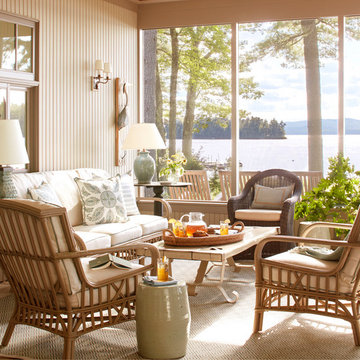
Idee per un portico chic di medie dimensioni e dietro casa con un portico chiuso e un tetto a sbalzo
8
