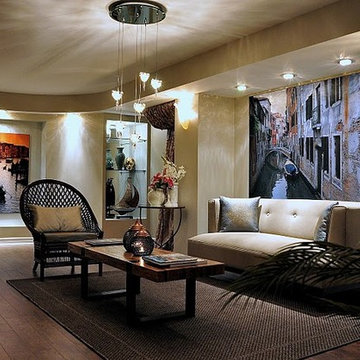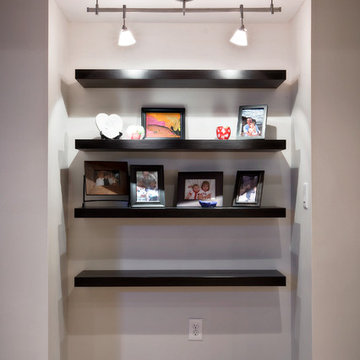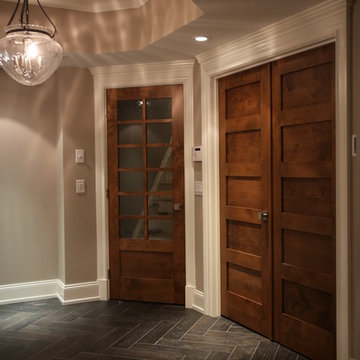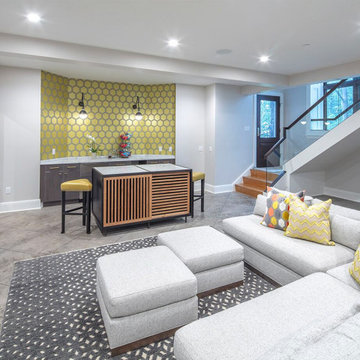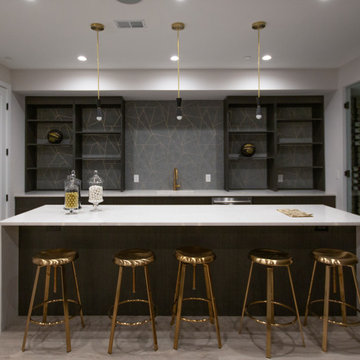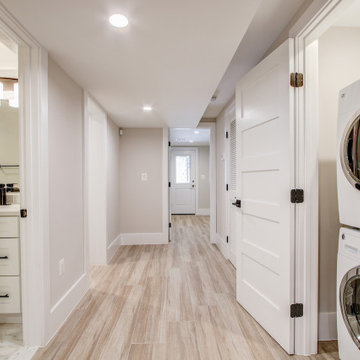20.581 Foto di taverne contemporanee
Filtra anche per:
Budget
Ordina per:Popolari oggi
121 - 140 di 20.581 foto
1 di 2
Trova il professionista locale adatto per il tuo progetto
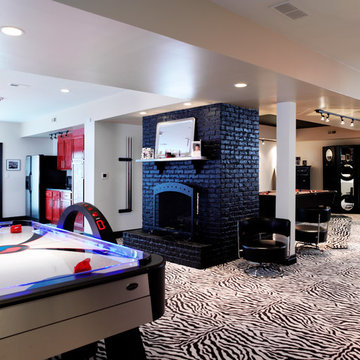
Idee per una taverna contemporanea interrata di medie dimensioni con pareti grigie, moquette e cornice del camino in mattoni
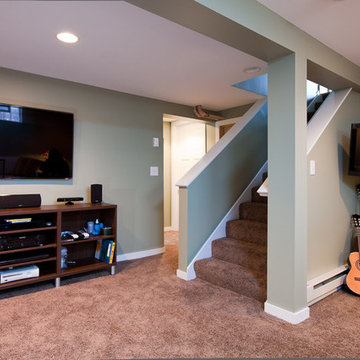
Designed by Interior Designer Katie Jaydan
This family was in much need of a basement overhaul. This St. Paul, 1922 Dutch Colonial home had much character but only a partially finished basement. With this growing family, this project included remodeling an unfinished basement into usable space. The new contemporary space includes an additional family space, office/guest bedroom, and a separate laundry room and mechanical closet. Castle Furnished and installed new egress windows in the bedroom to bring the home up to code. The living space was opened up to create a “multi-purpose” room for their growing family’s needs. The space was finished off with a glass block window, Mohawk carpet floors, baseboard heating, and beautiful bright blue walls to keep the space feeling warm.

Idee per una taverna contemporanea interrata con pareti bianche e nessun camino
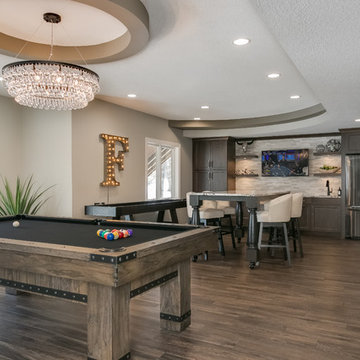
Esempio di una taverna minimal di medie dimensioni con sbocco, pareti beige e pavimento marrone
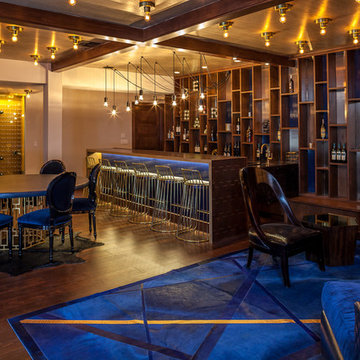
Lower level entertaining area with custom bar, wine cellar and walnut cabinetry.
Immagine di una grande taverna design interrata con pareti beige, parquet scuro e pavimento marrone
Immagine di una grande taverna design interrata con pareti beige, parquet scuro e pavimento marrone
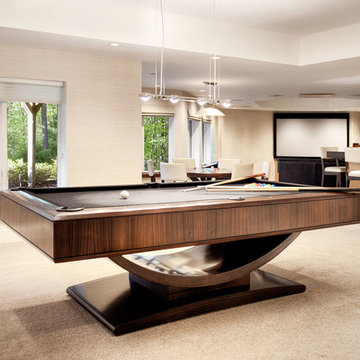
Headed by Anita Kassel, Kassel Interiors is a full service interior design firm active in the greater New York metro area; but the real story is that we put the design cliches aside and get down to what really matters: your goals and aspirations for your space.
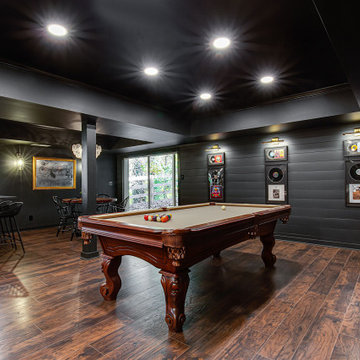
Esempio di una grande taverna contemporanea con sbocco, angolo bar, pareti nere, pavimento in vinile, camino classico, cornice del camino in mattoni, pavimento marrone e pareti in perlinato

Esempio di una grande taverna contemporanea con sbocco, pareti bianche, parquet chiaro, nessun camino e pavimento beige
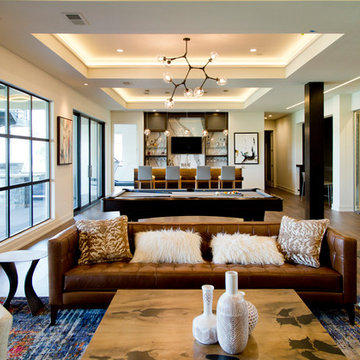
Esempio di un'ampia taverna contemporanea con sbocco, pareti beige, pavimento in legno massello medio e pavimento marrone
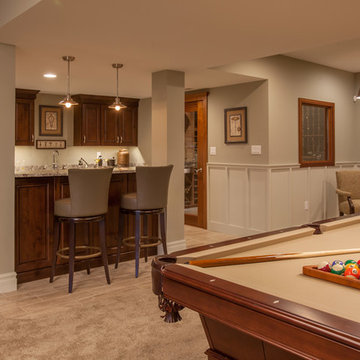
The Lower Level of the Arlington features a recreation room, living space, wet bar and unfinished storage areas. Also features a temperature controlled wine cellar with tasting room.

Cabinetry in a Mink finish was used for the bar cabinets and media built-ins. Ledge stone was used for the bar backsplash, bar wall and fireplace surround to create consistency throughout the basement.
Photo Credit: Chris Whonsetler

A light filled basement complete with a Home Bar and Game Room. Beyond the Pool Table and Ping Pong Table, the floor to ceiling sliding glass doors open onto an outdoor sitting patio.

A light filled basement complete with a Home Bar and Game Room. Beyond the Pool Table and Ping Pong Table, the floor to ceiling sliding glass doors open onto an outdoor sitting patio.
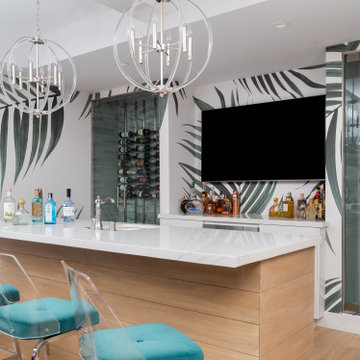
{rimary Bathroom tub is gorgeous
Immagine di una grande taverna contemporanea interrata con sala giochi, pareti bianche e carta da parati
Immagine di una grande taverna contemporanea interrata con sala giochi, pareti bianche e carta da parati
20.581 Foto di taverne contemporanee
7
