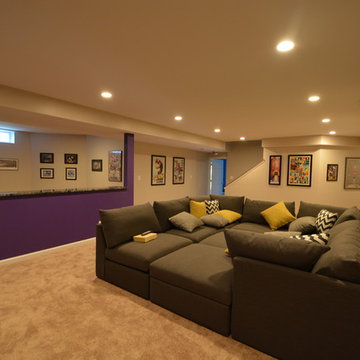312 Foto di taverne contemporanee con pareti blu
Filtra anche per:
Budget
Ordina per:Popolari oggi
1 - 20 di 312 foto
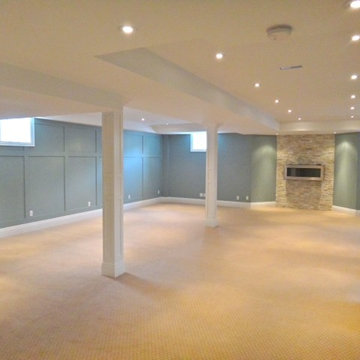
Completely finished basement with Kitchen, bathroom with walk-in shower, heated floors, laundry area with custom made cabinetry and heated floors.
Ispirazione per una grande taverna design seminterrata con pareti blu, moquette, cornice del camino in pietra e camino lineare Ribbon
Ispirazione per una grande taverna design seminterrata con pareti blu, moquette, cornice del camino in pietra e camino lineare Ribbon
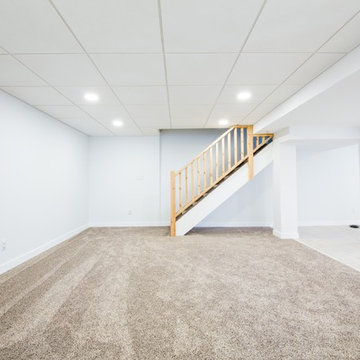
Photo by Stephen Gray
Idee per un'ampia taverna minimal seminterrata con pareti blu, pavimento in vinile e pavimento beige
Idee per un'ampia taverna minimal seminterrata con pareti blu, pavimento in vinile e pavimento beige
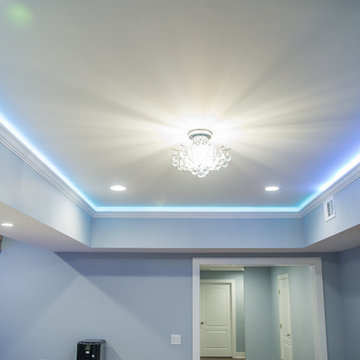
Foyer
Esempio di un'ampia taverna minimal interrata con pareti blu, pavimento in gres porcellanato e nessun camino
Esempio di un'ampia taverna minimal interrata con pareti blu, pavimento in gres porcellanato e nessun camino
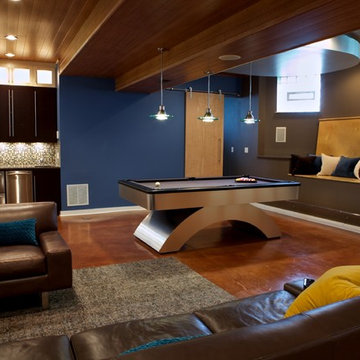
Idee per una taverna minimal seminterrata con pavimento in cemento e pareti blu

Open plan family, cinema , bar area refusrished from a series of separate disconected rooms. Access to the garden for use by day, motorised blinds for cinema viewing

Basement entertaining at it's best! Bar, theater, guest room, and kids play area
Idee per un'ampia taverna contemporanea con sbocco, pareti blu, parquet chiaro, nessun camino e pavimento marrone
Idee per un'ampia taverna contemporanea con sbocco, pareti blu, parquet chiaro, nessun camino e pavimento marrone
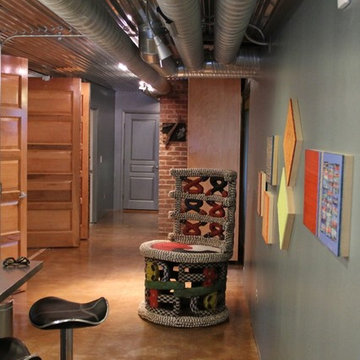
This is a renovation of a basement apartment.
Lead Designer Tina A. Arnold.
Custom Cabinetry by Todd Skaggs.
Contractor, Outside The Box Construction
Foto di una taverna contemporanea di medie dimensioni con sbocco, pareti blu e pavimento in cemento
Foto di una taverna contemporanea di medie dimensioni con sbocco, pareti blu e pavimento in cemento
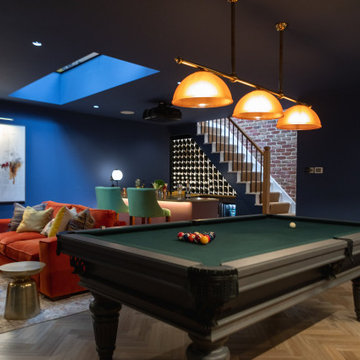
THE COMPLETE RENOVATION OF A LARGE DETACHED FAMILY HOME
This project was a labour of love from start to finish and we think it shows. We worked closely with the architect and contractor to create the interiors of this stunning house in Richmond, West London. The existing house was just crying out for a new lease of life, it was so incredibly tired and dated. An interior designer’s dream.
A new rear extension was designed to house the vast kitchen diner. Below that in the basement – a cinema, games room and bar. In addition, the drawing room, entrance hall, stairwell master bedroom and en-suite also came under our remit. We took all these areas on plan and articulated our concepts to the client in 3D. Then we implemented the whole thing for them. So Timothy James Interiors were responsible for curating or custom-designing everything you see in these photos
OUR FULL INTERIOR DESIGN SERVICE INCLUDING PROJECT COORDINATION AND IMPLEMENTATION
Our brief for this interior design project was to create a ‘private members club feel’. Precedents included Soho House and Firmdale Hotels. This is very much our niche so it’s little wonder we were appointed. Cosy but luxurious interiors with eye-catching artwork, bright fabrics and eclectic furnishings.
The scope of services for this project included both the interior design and the interior architecture. This included lighting plan , kitchen and bathroom designs, bespoke joinery drawings and a design for a stained glass window.
This project also included the full implementation of the designs we had conceived. We liaised closely with appointed contractor and the trades to ensure the work was carried out in line with the designs. We ordered all of the interior finishes and had them delivered to the relevant specialists. Furniture, soft furnishings and accessories were ordered alongside the site works. When the house was finished we conducted a full installation of the furnishings, artwork and finishing touches.
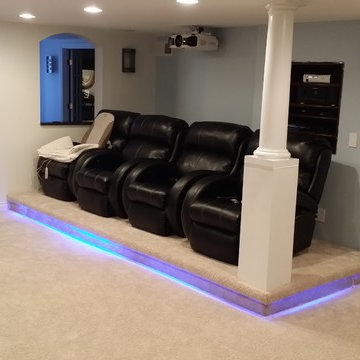
Basement Remodel Home theater area
Idee per una taverna design seminterrata con pareti blu, moquette e nessun camino
Idee per una taverna design seminterrata con pareti blu, moquette e nessun camino
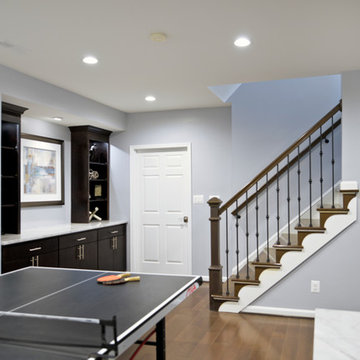
This gorgeous basement has an open and inviting entertainment area, bar area, theater style seating, gaming area, a full bath, exercise room and a full guest bedroom for in laws. Across the French doors is the bar seating area with gorgeous pin drop pendent lights, exquisite marble top bar, dark espresso cabinetry, tall wine Capitan, and lots of other amenities. Our designers introduced a very unique glass tile backsplash tile to set this bar area off and also interconnect this space with color schemes of fireplace area; exercise space is covered in rubber floorings, gaming area has a bar ledge for setting drinks, custom built-ins to display arts and trophies, multiple tray ceilings, indirect lighting as well as wall sconces and drop lights; guest suite bedroom and bathroom, the bath was designed with a walk in shower, floating vanities, pin hanging vanity lights,
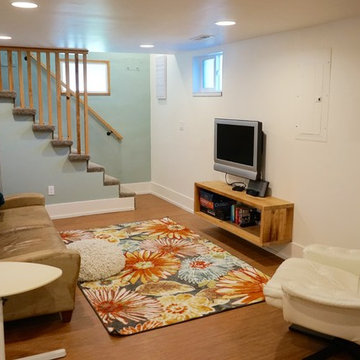
22 Pages
Ispirazione per una taverna minimal interrata di medie dimensioni con pareti blu, pavimento in vinile e nessun camino
Ispirazione per una taverna minimal interrata di medie dimensioni con pareti blu, pavimento in vinile e nessun camino
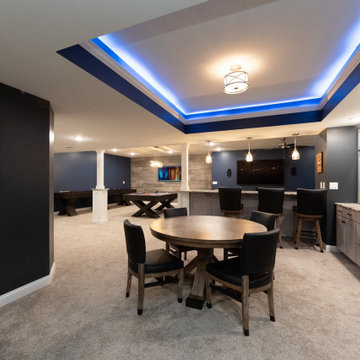
For the adult entertainment area, Riverside Construction designed a custom bar with shaker-style custom cabinetry, an undermount sink, and a full-size refrigerator. The deep open shelving was highlighted with a white contemporary subway tile backsplash, providing an ideal place to display accessories and sports memorabilia.
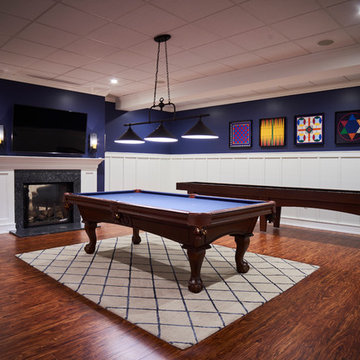
Luxury Vinyl Tile flooring - offered exclusively from Brazilian Direct, LTD.
Idee per un'ampia taverna minimal con sbocco, pareti blu, pavimento in vinile, camino bifacciale e cornice del camino in pietra
Idee per un'ampia taverna minimal con sbocco, pareti blu, pavimento in vinile, camino bifacciale e cornice del camino in pietra
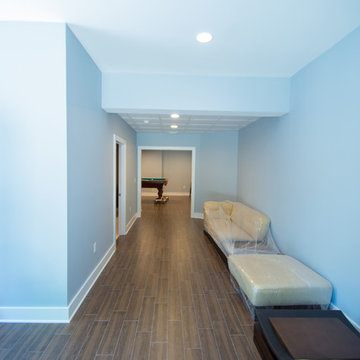
Foyer
Foto di un'ampia taverna contemporanea interrata con pareti blu, pavimento in gres porcellanato e nessun camino
Foto di un'ampia taverna contemporanea interrata con pareti blu, pavimento in gres porcellanato e nessun camino
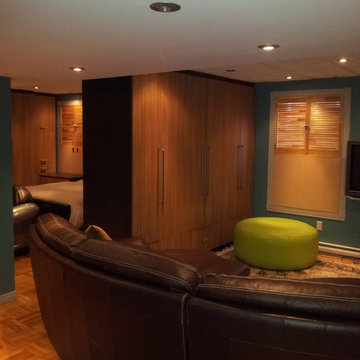
Steve Schmidt
Immagine di una taverna contemporanea seminterrata di medie dimensioni con pareti blu, pavimento in legno massello medio, nessun camino e pavimento marrone
Immagine di una taverna contemporanea seminterrata di medie dimensioni con pareti blu, pavimento in legno massello medio, nessun camino e pavimento marrone
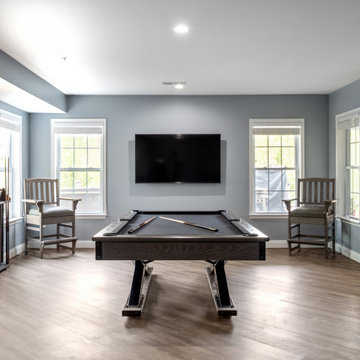
Basement recreation and game room with pool table, shuffleboard, air hockey/ping-pong, pac man, card and poker table, high-top pub tables, kings chairs and more
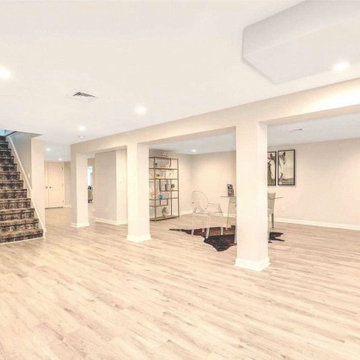
Staging Solutions and Designs by Leonor - Leonor Burgos, Designer & Home Staging Professional
Esempio di un'ampia taverna design con sbocco, sala giochi, pareti blu, pavimento in laminato e pavimento grigio
Esempio di un'ampia taverna design con sbocco, sala giochi, pareti blu, pavimento in laminato e pavimento grigio
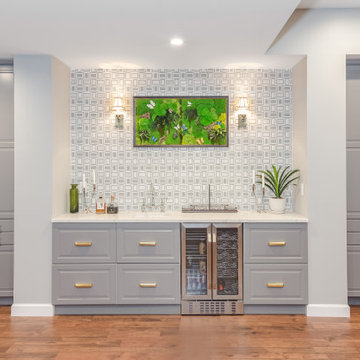
This formerly unfinished basement in Montclair, NJ, has plenty of new space - a powder room, entertainment room, large bar, large laundry room and a billiard room. The client sourced a rustic bar-top with a mix of eclectic pieces to complete the interior design. MGR Construction Inc.; In House Photography.
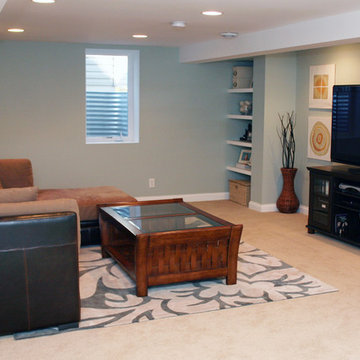
Studio Laguna Photography
Foto di una grande taverna contemporanea seminterrata con pareti blu, moquette, camino classico e cornice del camino piastrellata
Foto di una grande taverna contemporanea seminterrata con pareti blu, moquette, camino classico e cornice del camino piastrellata
312 Foto di taverne contemporanee con pareti blu
1
