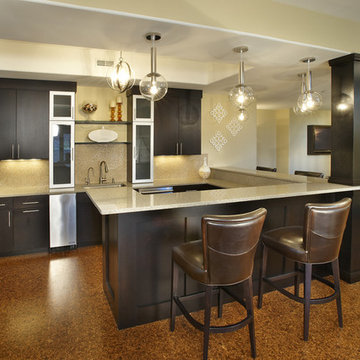34 Foto di taverne contemporanee con pavimento in sughero
Filtra anche per:
Budget
Ordina per:Popolari oggi
1 - 20 di 34 foto
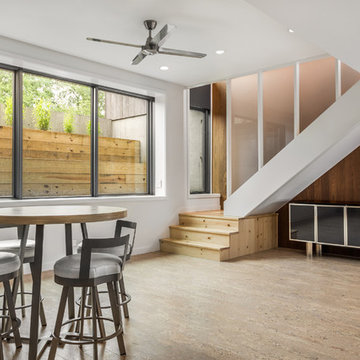
Basement at North Bay - Architecture/Interiors: HAUS | Architecture For Modern Lifestyles - Construction Management: WERK | Building Modern - Photography: The Home Aesthetic
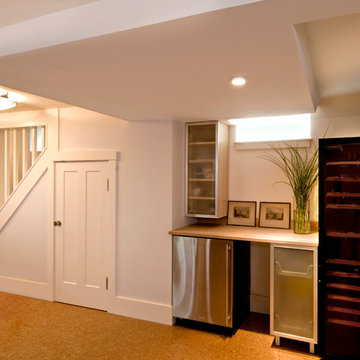
Our clients owned a Greek Revival home in Cambridge that was becoming too small for their growing family. Instead of moving, they decided to make use of their entire basement and create a Family Room and an adjacent Projects Room/Spare Bedroom.
Finishing old basements pose several problems, chief of which is keeping the water out. So our first step was installing a waterproofing system consisting of a French drain beneath the slab and a membrane that we applied to the inside of the foundation walls.
With water taken care of, their goal of making full use of this space was a success. A cork floor, plastered walls and ceilings, some nice lighting and the space feels great.
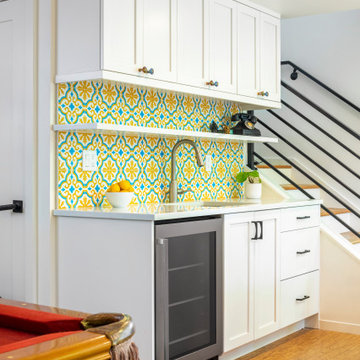
A basement bar kitchenette has brightly color lemon yellow and sky blue cement tiles.
Foto di una taverna minimal di medie dimensioni con angolo bar, pareti bianche e pavimento in sughero
Foto di una taverna minimal di medie dimensioni con angolo bar, pareti bianche e pavimento in sughero
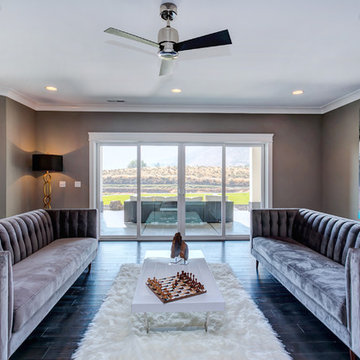
Karen Jackson Photography
Esempio di una grande taverna design con sbocco, pareti grigie, pavimento in sughero e nessun camino
Esempio di una grande taverna design con sbocco, pareti grigie, pavimento in sughero e nessun camino
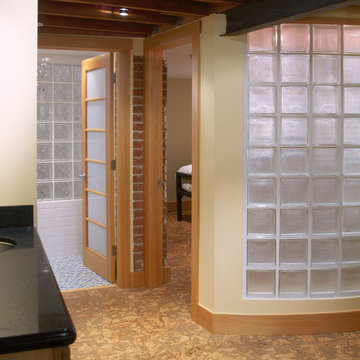
A short hallway leads to a bedroom and bathroom. Glass block allows light to be shared while providing privacy.
The floor joists, steel beam and brick post were left exposed.
Photo by Hart STUDIO LLC
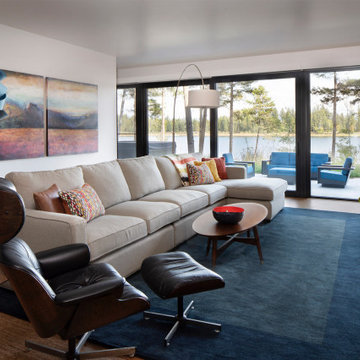
The home’s front exterior is unassuming yet modern. Horizontal narrow windows, seemingly single story with a modest shed roof. The exterior materials bring warmth to the clean angles with barn wood shiplap siding, each a different width for texture and depth. The standing seam roof anchors the home in a rich black metal, a nod to its contemporary aesthetic. The front portico is clad with rusted core ten metal bringing another dimension to the front. The rear of the home quickly unfolds, revealing it to be a two-story home, with a walk-out basement, furnished in glass from head to toe. A stark contrast to the understated front façade.
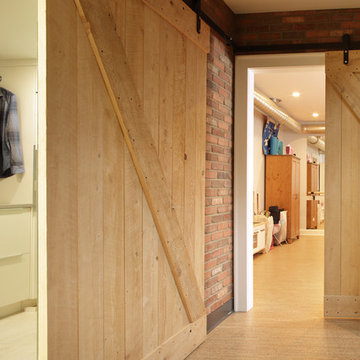
Rosen Kelly Conway Architecture & Design,
Photographer: Peter Rymwid Architectural Photography
Foto di una taverna design interrata di medie dimensioni con pareti beige, pavimento in sughero e nessun camino
Foto di una taverna design interrata di medie dimensioni con pareti beige, pavimento in sughero e nessun camino
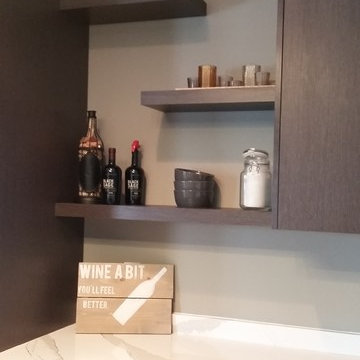
Fowler Interior Design
Foto di una taverna design di medie dimensioni con sbocco, pareti grigie, pavimento in sughero, camino classico, cornice del camino piastrellata e pavimento marrone
Foto di una taverna design di medie dimensioni con sbocco, pareti grigie, pavimento in sughero, camino classico, cornice del camino piastrellata e pavimento marrone
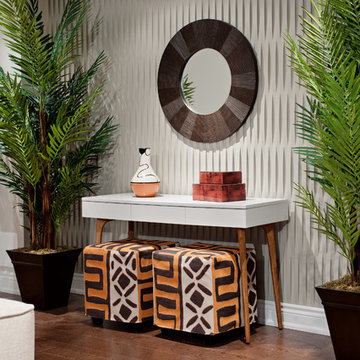
Mike Chajecki www.mikechajecki.com
Esempio di una grande taverna contemporanea interrata con pareti grigie e pavimento in sughero
Esempio di una grande taverna contemporanea interrata con pareti grigie e pavimento in sughero
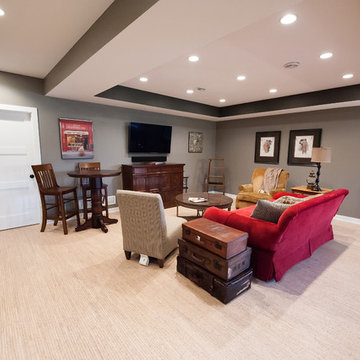
Specialties: Tray ceilings, built-in speakers.
Foto di una grande taverna design seminterrata con pareti grigie, pavimento in sughero e pavimento multicolore
Foto di una grande taverna design seminterrata con pareti grigie, pavimento in sughero e pavimento multicolore
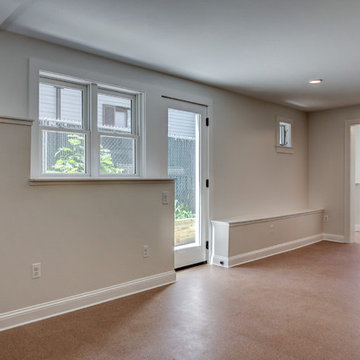
basement apartment with cork flooring
Idee per una taverna contemporanea di medie dimensioni con sbocco, pareti grigie e pavimento in sughero
Idee per una taverna contemporanea di medie dimensioni con sbocco, pareti grigie e pavimento in sughero
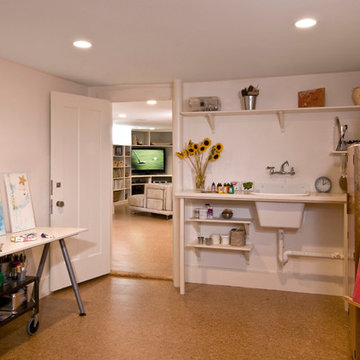
Our clients owned a Greek Revival home in Cambridge that was becoming too small for their growing family. Instead of moving, they decided to make use of their entire basement and create a Family Room and an adjacent Projects Room/Spare Bedroom.
Finishing old basements pose several problems, chief of which is keeping the water out. So our first step was installing a waterproofing system consisting of a French drain beneath the slab and a membrane that we applied to the inside of the foundation walls.
With water taken care of, their goal of making full use of this space was a success. A cork floor, plastered walls and ceilings, some nice lighting and the space feels great.
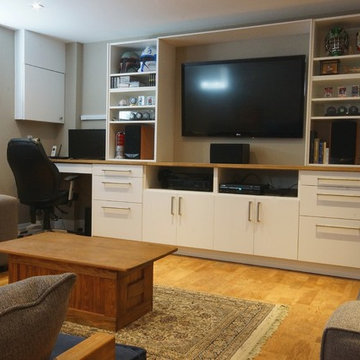
This basement renovation was our third project for Sherry and Steve, having completed their kitchen and two bathrooms previously. Their home is located in Richview - Etobicoke Toronto. The area dates back to 1852 when a post office called "Richview" opened in this area. In the 1870's, it had its own school, church, and tavern. Richview had a proud farming tradition. In 1956, Richview's last dairy farm was sold to developers.
The focus of the space was to clean it up and add insulation, as it was previously poorly done. To achieve this the basement was spray foamed and included insulated floor panels and a cork floor. The entertainment unit was custom built using IKEA cabinetry. Proper lighting was also included into the scope of work.
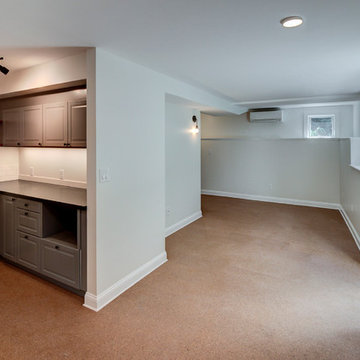
basement apartment with cork flooring
Ispirazione per una taverna minimal di medie dimensioni con sbocco, pareti grigie e pavimento in sughero
Ispirazione per una taverna minimal di medie dimensioni con sbocco, pareti grigie e pavimento in sughero
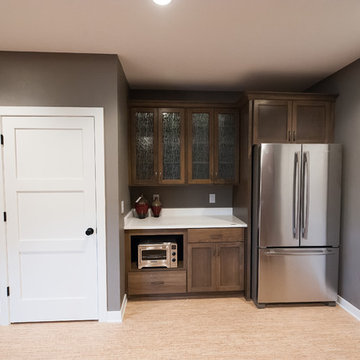
Specialties: Large fridge with convection oven. Glass front cabinets. Cork floors
Esempio di una grande taverna minimal seminterrata con pareti grigie, pavimento in sughero e pavimento multicolore
Esempio di una grande taverna minimal seminterrata con pareti grigie, pavimento in sughero e pavimento multicolore
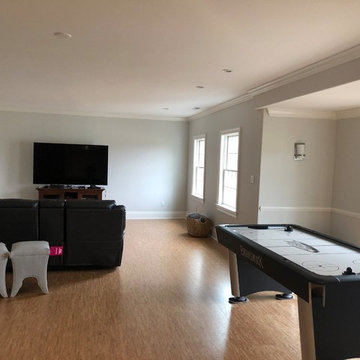
Corked flooring and recessed lighting.
Idee per una taverna contemporanea seminterrata di medie dimensioni con pareti grigie, pavimento in sughero e pavimento marrone
Idee per una taverna contemporanea seminterrata di medie dimensioni con pareti grigie, pavimento in sughero e pavimento marrone
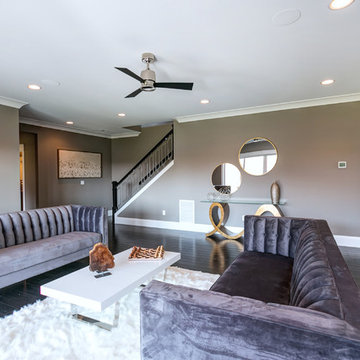
Karen Jackson Photography
Foto di una grande taverna minimal con sbocco, pareti grigie, pavimento in sughero e nessun camino
Foto di una grande taverna minimal con sbocco, pareti grigie, pavimento in sughero e nessun camino
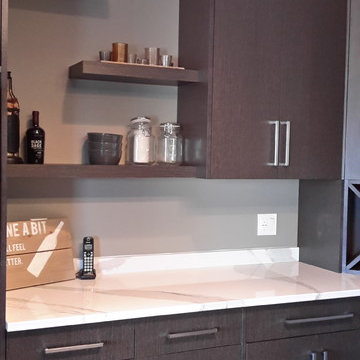
Foto di una taverna contemporanea di medie dimensioni con sbocco, pareti grigie, pavimento in sughero e pavimento marrone
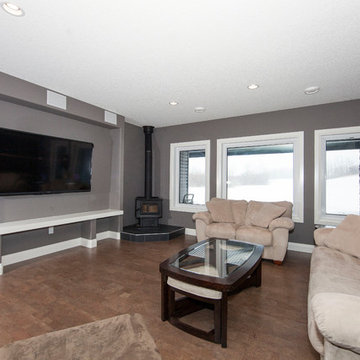
Scott Bruck/Shadow Box Studios
Idee per una grande taverna minimal con sbocco, pareti grigie, pavimento in sughero e nessun camino
Idee per una grande taverna minimal con sbocco, pareti grigie, pavimento in sughero e nessun camino
34 Foto di taverne contemporanee con pavimento in sughero
1
