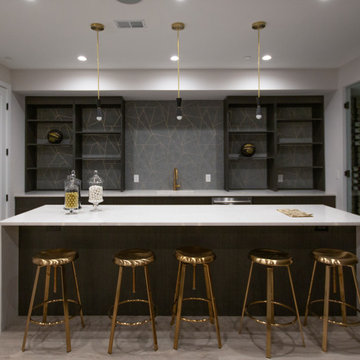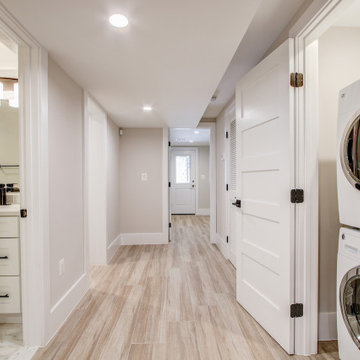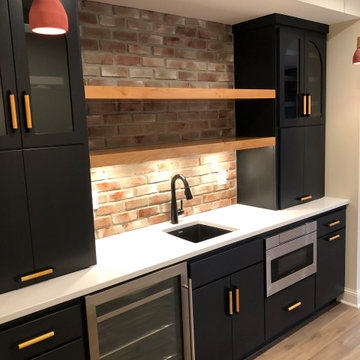20.572 Foto di taverne contemporanee
Filtra anche per:
Budget
Ordina per:Popolari oggi
81 - 100 di 20.572 foto
1 di 2
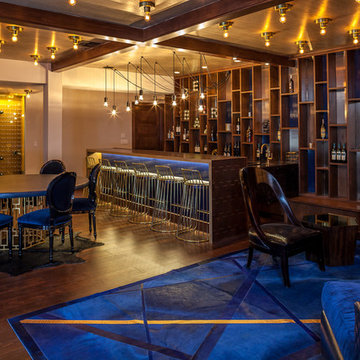
Lower level entertaining area with custom bar, wine cellar and walnut cabinetry.
Immagine di una grande taverna design interrata con pareti beige, parquet scuro e pavimento marrone
Immagine di una grande taverna design interrata con pareti beige, parquet scuro e pavimento marrone
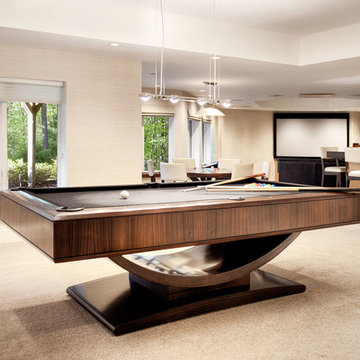
Headed by Anita Kassel, Kassel Interiors is a full service interior design firm active in the greater New York metro area; but the real story is that we put the design cliches aside and get down to what really matters: your goals and aspirations for your space.
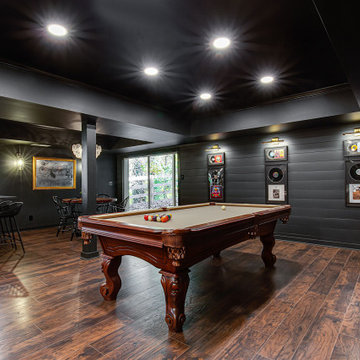
Esempio di una grande taverna contemporanea con sbocco, angolo bar, pareti nere, pavimento in vinile, camino classico, cornice del camino in mattoni, pavimento marrone e pareti in perlinato
Trova il professionista locale adatto per il tuo progetto

Esempio di una grande taverna contemporanea con sbocco, pareti bianche, parquet chiaro, nessun camino e pavimento beige
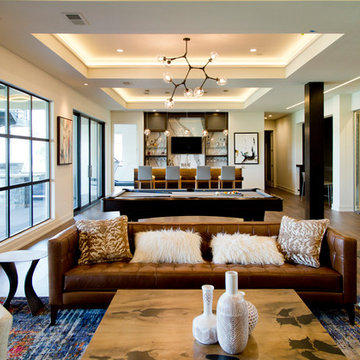
Esempio di un'ampia taverna contemporanea con sbocco, pareti beige, pavimento in legno massello medio e pavimento marrone
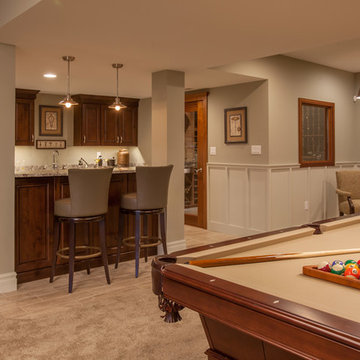
The Lower Level of the Arlington features a recreation room, living space, wet bar and unfinished storage areas. Also features a temperature controlled wine cellar with tasting room.

Cabinetry in a Mink finish was used for the bar cabinets and media built-ins. Ledge stone was used for the bar backsplash, bar wall and fireplace surround to create consistency throughout the basement.
Photo Credit: Chris Whonsetler

A light filled basement complete with a Home Bar and Game Room. Beyond the Pool Table and Ping Pong Table, the floor to ceiling sliding glass doors open onto an outdoor sitting patio.

A light filled basement complete with a Home Bar and Game Room. Beyond the Pool Table and Ping Pong Table, the floor to ceiling sliding glass doors open onto an outdoor sitting patio.
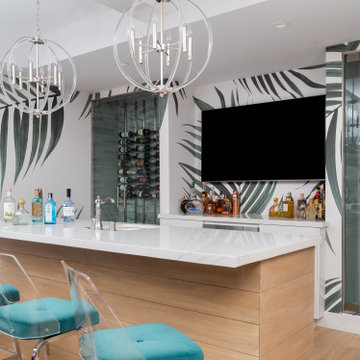
{rimary Bathroom tub is gorgeous
Immagine di una grande taverna contemporanea interrata con sala giochi, pareti bianche e carta da parati
Immagine di una grande taverna contemporanea interrata con sala giochi, pareti bianche e carta da parati
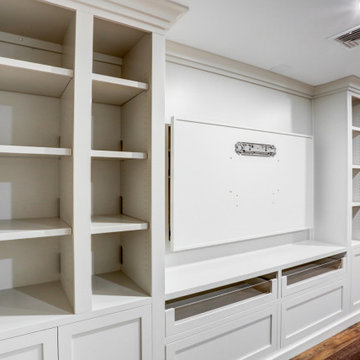
Finished Basement with large built-in entertainment space and storage shelves in this newly finished basement were a must for making the most out of the space. The stairway creates a natural divide between the new living space and an area that could be used as an office or workout room. Through the barn door is an additional bedroom, as well as a bright blue bathroom addition. This is the perfect finished basement for a growing family.

Foto di una taverna contemporanea seminterrata con pareti beige, pavimento in legno massello medio, camino classico, cornice del camino in pietra e pavimento marrone
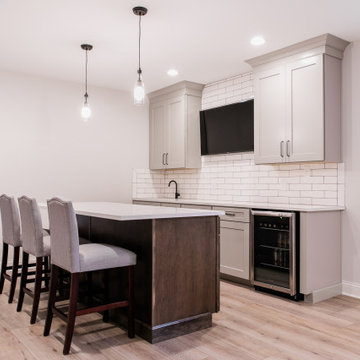
Lexington modern basement remodel.
Foto di una grande taverna contemporanea seminterrata con pareti bianche, pavimento in vinile e pavimento beige
Foto di una grande taverna contemporanea seminterrata con pareti bianche, pavimento in vinile e pavimento beige
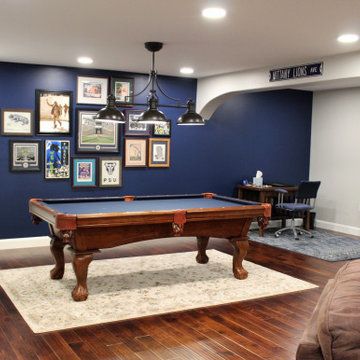
Ispirazione per una taverna contemporanea con pavimento in legno massello medio
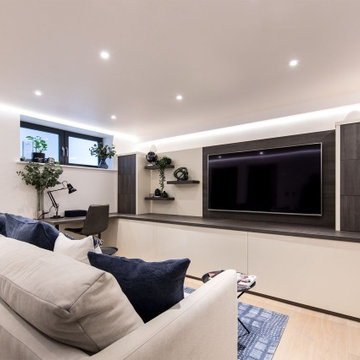
We make bespoke home office furniture, tv rooms and family rooms for our clients to relax and be entertained.
Foto di una taverna minimal
Foto di una taverna minimal
20.572 Foto di taverne contemporanee
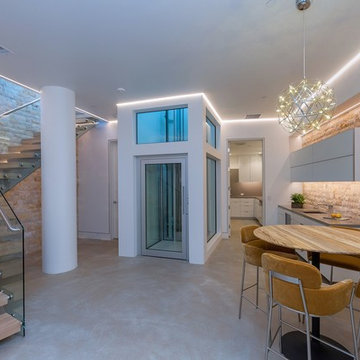
Immagine di una taverna contemporanea interrata con pareti bianche, nessun camino e pavimento beige
5
