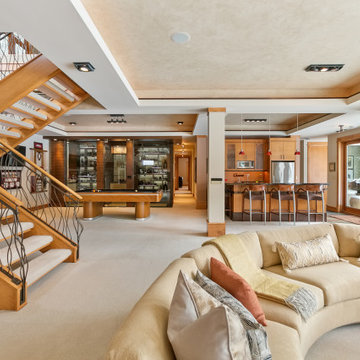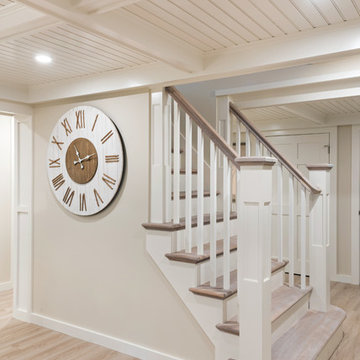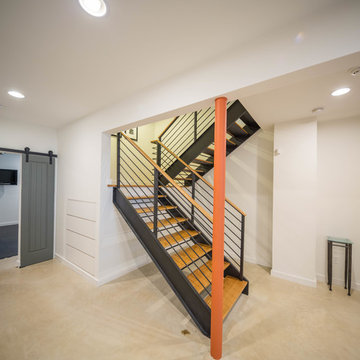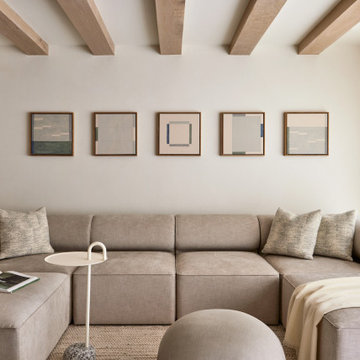2.054 Foto di taverne contemporanee beige
Filtra anche per:
Budget
Ordina per:Popolari oggi
1 - 20 di 2.054 foto
1 di 3

An open floorplan creatively incorporates space for a bar and seating, pool area, gas fireplace, and theatre room (set off by seating and cabinetry).
Immagine di una grande taverna minimal con parquet chiaro, pareti bianche e pavimento beige
Immagine di una grande taverna minimal con parquet chiaro, pareti bianche e pavimento beige
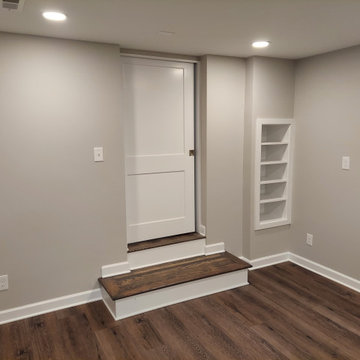
Finished basement. Stair between basement under addition with higher ceiling and basement under original part of house with lower ceiling.
Idee per una taverna minimal
Idee per una taverna minimal
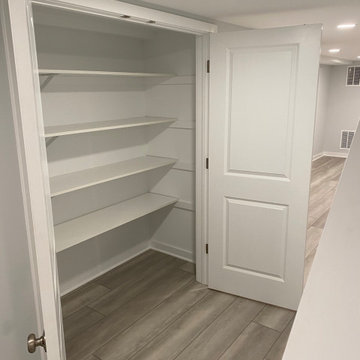
Large finished basement in Pennington, NJ. This unfinished space was transformed into a bright, multi-purpose area which includes laundry room, additional pantry storage, multiple closets and expansive living spaces. Sherwin Williams Rhinestone Gray paint, white trim throughout, and COREtec flooring provides beauty and durability.
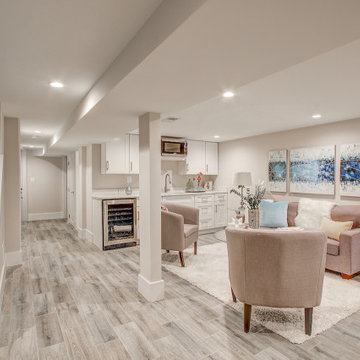
This basement remodeling project in Kansas, is part of a whole house remodel Kitchen and Bath Shop did recently. In this basement, we used quartz countertops, white shaker WellKraft cabinets, and hardwood flooring.

Esempio di una taverna design con sala giochi, pavimento in legno massello medio e pavimento marrone

This basement was completely stripped out and renovated to a very high standard, a real getaway for the homeowner or guests. Design by Sarah Kahn at Jennifer Gilmer Kitchen & Bath, photography by Keith Miller at Keiana Photograpy, staging by Tiziana De Macceis from Keiana Photography.
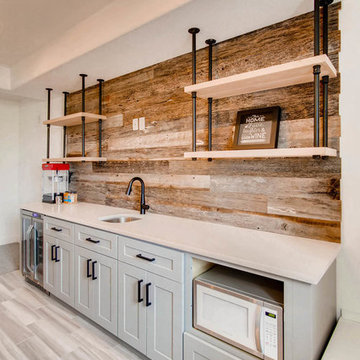
The basement was finished with a modern industrial design that includes barn wood, black steel rods, and gray cabinets. This includes a custom barn wood accent wall, perfect for a TV mount.

Idee per una taverna minimal interrata con pareti beige, moquette, camino lineare Ribbon e pavimento beige
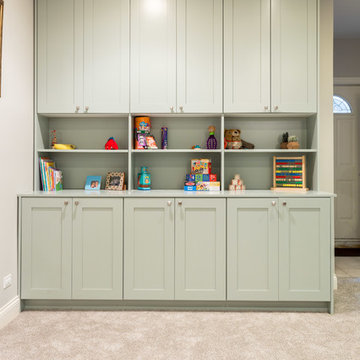
A fun updated to a once dated basement. We renovated this client’s basement to be the perfect play area for their children as well as a chic gathering place for their friends and family. In order to accomplish this, we needed to ensure plenty of storage and seating. Some of the first elements we installed were large cabinets throughout the basement as well as a large banquette, perfect for hiding children’s toys as well as offering ample seating for their guests. Next, to brighten up the space in colors both children and adults would find pleasing, we added a textured blue accent wall and painted the cabinetry a pale green.
Upstairs, we renovated the bathroom to be a kid-friendly space by replacing the stand-up shower with a full bath. The natural stone wall adds warmth to the space and creates a visually pleasing contrast of design.
Lastly, we designed an organized and practical mudroom, creating a perfect place for the whole family to store jackets, shoes, backpacks, and purses.
Designed by Chi Renovation & Design who serve Chicago and it's surrounding suburbs, with an emphasis on the North Side and North Shore. You'll find their work from the Loop through Lincoln Park, Skokie, Wilmette, and all of the way up to Lake Forest.
For more about Chi Renovation & Design, click here: https://www.chirenovation.com/
To learn more about this project, click here: https://www.chirenovation.com/portfolio/lincoln-square-basement-renovation/

Anyone can have fun in this game room with a pool table, arcade games and even a SLIDE from upstairs! (Designed by Artisan Design Group)
Idee per una taverna design interrata con pareti multicolore, moquette e nessun camino
Idee per una taverna design interrata con pareti multicolore, moquette e nessun camino
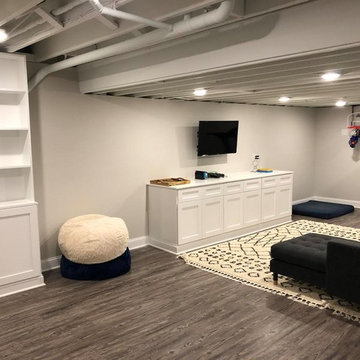
We sprayed the ceiling, added can lights, installed the built-in cabinets, installed vinyl plank flooring
Immagine di una taverna minimal interrata con pareti grigie, pavimento in vinile e pavimento grigio
Immagine di una taverna minimal interrata con pareti grigie, pavimento in vinile e pavimento grigio
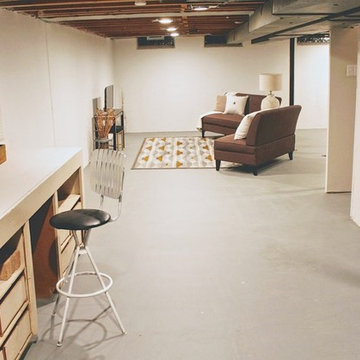
Ispirazione per una grande taverna contemporanea seminterrata con pareti beige, pavimento in cemento, nessun camino e pavimento grigio
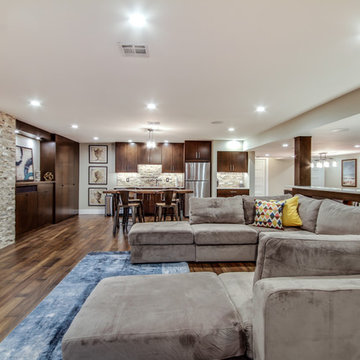
Jose Alfano
Immagine di una grande taverna minimal seminterrata con pareti beige, pavimento in legno massello medio e nessun camino
Immagine di una grande taverna minimal seminterrata con pareti beige, pavimento in legno massello medio e nessun camino

Ispirazione per una grande taverna design interrata con pareti beige, parquet scuro, nessun camino e pavimento arancione

Immagine di una grande taverna contemporanea con sbocco, pareti bianche, parquet chiaro, nessun camino e pavimento beige

©Finished Basement Company
Esempio di un'ampia taverna contemporanea seminterrata con pareti grigie, parquet scuro, camino lineare Ribbon, cornice del camino piastrellata e pavimento marrone
Esempio di un'ampia taverna contemporanea seminterrata con pareti grigie, parquet scuro, camino lineare Ribbon, cornice del camino piastrellata e pavimento marrone
2.054 Foto di taverne contemporanee beige
1
