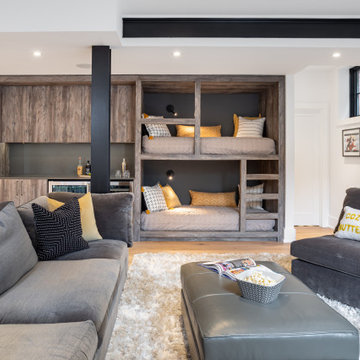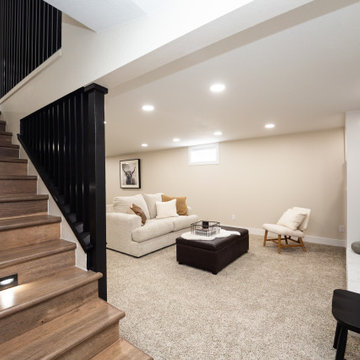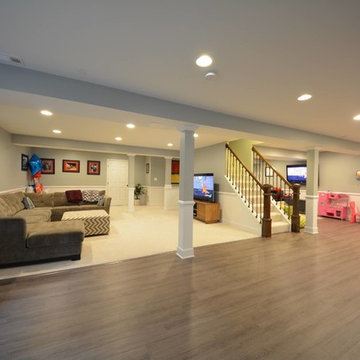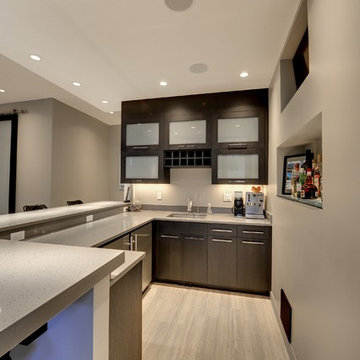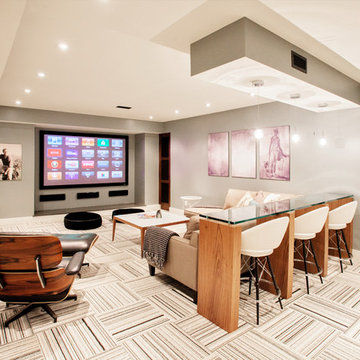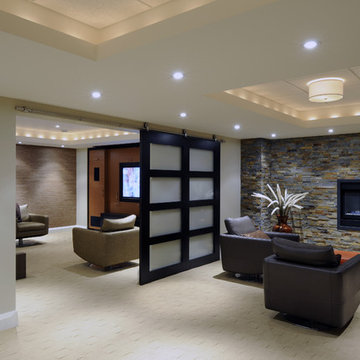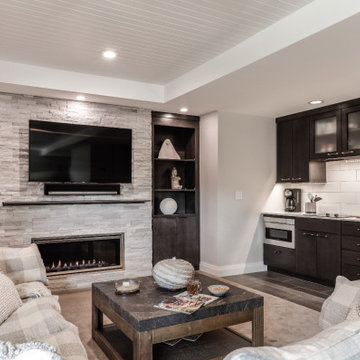2.054 Foto di taverne contemporanee beige
Filtra anche per:
Budget
Ordina per:Popolari oggi
121 - 140 di 2.054 foto
1 di 3
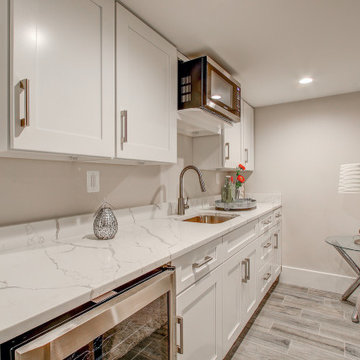
This basement remodeling project in Kansas, is part of a whole house remodel Kitchen and Bath Shop did recently. In this basement, we used quartz countertops, white shaker WellKraft cabinets, and hardwood flooring.
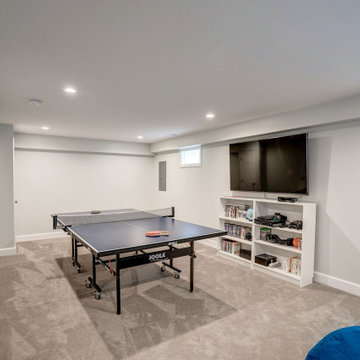
By adding on space to three levels of this North Arlington home, within which MOSS completely transformed the interior, including the kitchen, and reconfigured the original footprint as well as fully utilized the additional square footage, our customers are now able to enjoy a fully functional, open floor plan design on their home’s main level, giving them the freedom of movement, modernized look and feel, and design style that fits to their busy lifestyle. The addition of a true master suite and a family-friendly basement makes this remodel a perfect example of fulfilling all the needs of our customers.

Immagine di una grande taverna contemporanea con sbocco, pareti bianche, parquet chiaro, nessun camino e pavimento beige
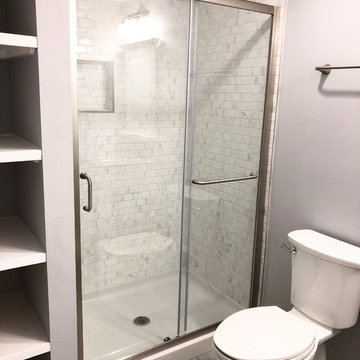
Ispirazione per una taverna design interrata di medie dimensioni con pareti grigie, pavimento in laminato e pavimento grigio
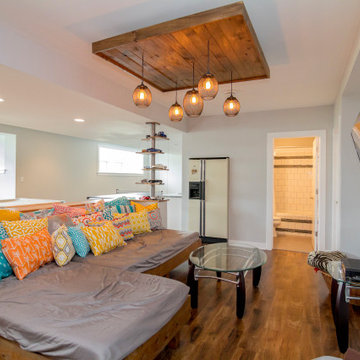
Esempio di una grande taverna design seminterrata con pareti grigie, pavimento in legno massello medio, nessun camino e pavimento marrone
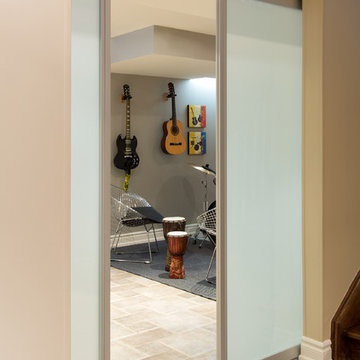
Sliding glass doors reduce the sound from this hip music room while obtaining modern, sleek privacy and separation.
Sliding doors provided by Metropolitan Home Products, Concord ON.
Stephani Buchman Photography
www.stephanibuchmanphotgraphy.com
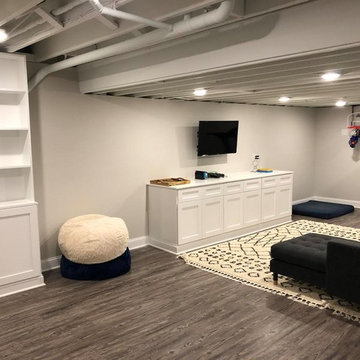
We sprayed the ceiling, added can lights, installed the built-in cabinets, installed vinyl plank flooring
Immagine di una taverna minimal interrata con pareti grigie, pavimento in vinile e pavimento grigio
Immagine di una taverna minimal interrata con pareti grigie, pavimento in vinile e pavimento grigio

Chic. Moody. Sexy. These are just a few of the words that come to mind when I think about the W Hotel in downtown Bellevue, WA. When my client came to me with this as inspiration for her Basement makeover, I couldn’t wait to get started on the transformation. Everything from the poured concrete floors to mimic Carrera marble, to the remodeled bar area, and the custom designed billiard table to match the custom furnishings is just so luxe! Tourmaline velvet, embossed leather, and lacquered walls adds texture and depth to this multi-functional living space.
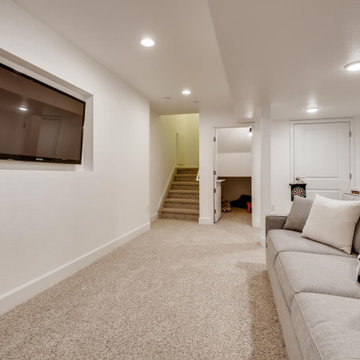
Family night never looked so good. Grab some popcorn and sit back to watch a movie with the kiddos.
Ispirazione per una piccola taverna design seminterrata con pareti bianche, moquette e pavimento beige
Ispirazione per una piccola taverna design seminterrata con pareti bianche, moquette e pavimento beige
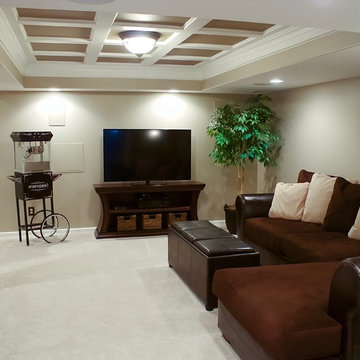
Esempio di una grande taverna minimal interrata con pareti beige, moquette, nessun camino e pavimento beige
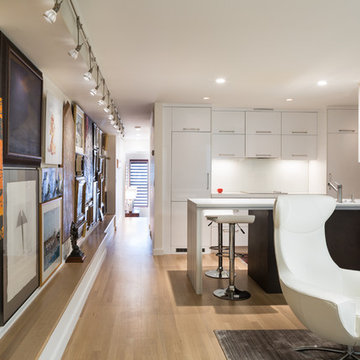
Immagine di una piccola taverna contemporanea con sbocco, pareti bianche, parquet chiaro, camino lineare Ribbon e cornice del camino piastrellata

Residential lounge area created in the lower lever of a very large upscale home. Photo by: Eric Freedman
Idee per una taverna minimal con pareti bianche, parquet scuro e pavimento marrone
Idee per una taverna minimal con pareti bianche, parquet scuro e pavimento marrone
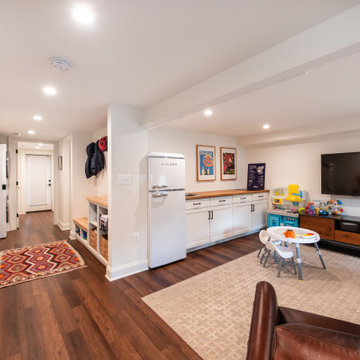
Immagine di una taverna minimal seminterrata di medie dimensioni con sala giochi, pareti bianche e pavimento in linoleum
2.054 Foto di taverne contemporanee beige
7
