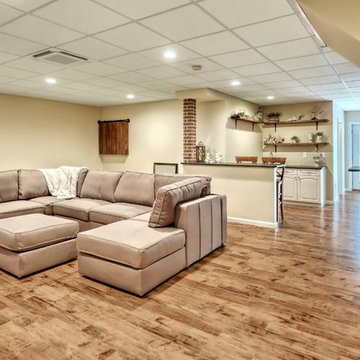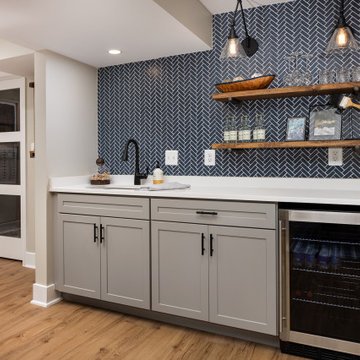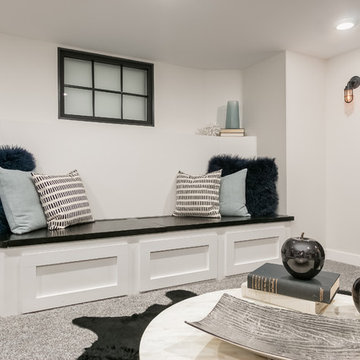102 Foto di taverne industriali beige
Filtra anche per:
Budget
Ordina per:Popolari oggi
1 - 20 di 102 foto
1 di 3

Basement Media Room
Immagine di una taverna industriale interrata con pareti bianche e pavimento bianco
Immagine di una taverna industriale interrata con pareti bianche e pavimento bianco

Ispirazione per una taverna industriale seminterrata con pareti marroni, pavimento in legno massello medio, nessun camino e pavimento marrone

Foto di una taverna industriale interrata di medie dimensioni con home theatre, pareti bianche, pavimento in laminato, camino classico, cornice del camino in legno, pavimento marrone e travi a vista
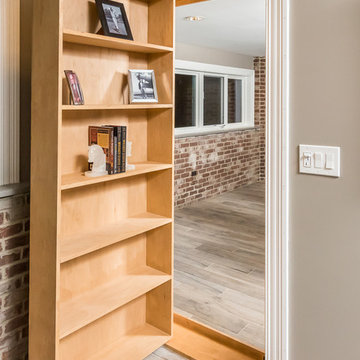
Immagine di una grande taverna industriale seminterrata con pareti grigie, pavimento in legno massello medio, nessun camino e pavimento marrone

The new basement is the ultimate multi-functional space. A bar, foosball table, dartboard, and glass garage door with direct access to the back provide endless entertainment for guests; a cozy seating area with a whiteboard and pop-up television is perfect for Mike's work training sessions (or relaxing!); and a small playhouse and fun zone offer endless possibilities for the family's son, James.

In this project, Rochman Design Build converted an unfinished basement of a new Ann Arbor home into a stunning home pub and entertaining area, with commercial grade space for the owners' craft brewing passion. The feel is that of a speakeasy as a dark and hidden gem found in prohibition time. The materials include charcoal stained concrete floor, an arched wall veneered with red brick, and an exposed ceiling structure painted black. Bright copper is used as the sparkling gem with a pressed-tin-type ceiling over the bar area, which seats 10, copper bar top and concrete counters. Old style light fixtures with bare Edison bulbs, well placed LED accent lights under the bar top, thick shelves, steel supports and copper rivet connections accent the feel of the 6 active taps old-style pub. Meanwhile, the brewing room is splendidly modern with large scale brewing equipment, commercial ventilation hood, wash down facilities and specialty equipment. A large window allows a full view into the brewing room from the pub sitting area. In addition, the space is large enough to feel cozy enough for 4 around a high-top table or entertain a large gathering of 50. The basement remodel also includes a wine cellar, a guest bathroom and a room that can be used either as guest room or game room, and a storage area.
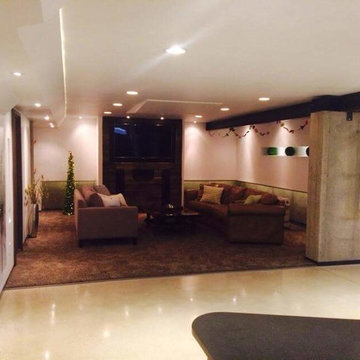
Jason Grimes
Ispirazione per una grande taverna industriale interrata con pareti bianche e pavimento in cemento
Ispirazione per una grande taverna industriale interrata con pareti bianche e pavimento in cemento
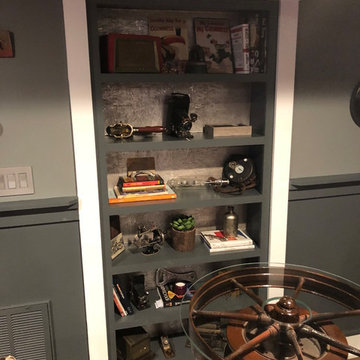
Secret Door Basement to closet. Door hidden behind bookcase.
Ispirazione per una taverna industriale
Ispirazione per una taverna industriale

Call it what you want: a man cave, kid corner, or a party room, a basement is always a space in a home where the imagination can take liberties. Phase One accentuated the clients' wishes for an industrial lower level complete with sealed flooring, a full kitchen and bathroom and plenty of open area to let loose.

Basement custom home bar,
Esempio di una taverna industriale interrata con angolo bar, pareti beige, pavimento in cemento e pavimento beige
Esempio di una taverna industriale interrata con angolo bar, pareti beige, pavimento in cemento e pavimento beige
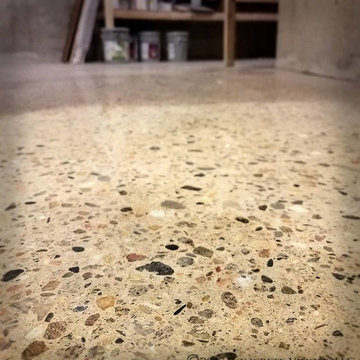
A simpler floor finish that was still decorative was necessary for the basement of the Timnath residence. The homeowners opted for a polished concrete with full exposed aggregate. These floors are easy to maintain and comfortable on bare feet, but tough enough for a storage basement.
Photo Credit: Courtney West, 2017
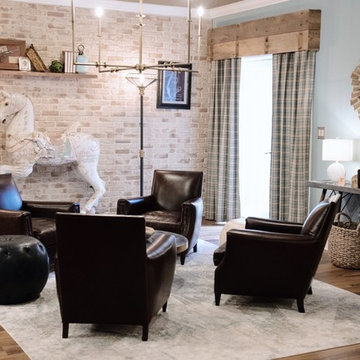
Renovated basement in Calvert County, Maryland, featuring rustic and industrials fixtures and finishes for a playful, yet sophisticated recreation room.
Photography Credit: Virgil Stephens Photography
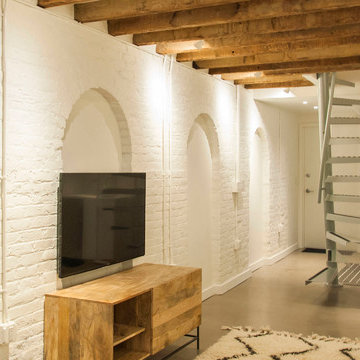
Otto Ruano
Ispirazione per una taverna industriale di medie dimensioni con sbocco, pareti bianche, pavimento in cemento e nessun camino
Ispirazione per una taverna industriale di medie dimensioni con sbocco, pareti bianche, pavimento in cemento e nessun camino
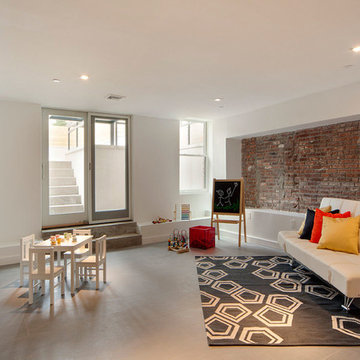
Ispirazione per una taverna industriale con sbocco, pareti bianche, nessun camino e pavimento grigio
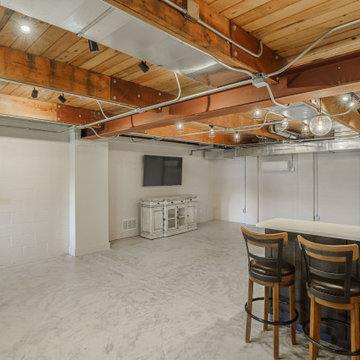
Call it what you want: a man cave, kid corner, or a party room, a basement is always a space in a home where the imagination can take liberties. Phase One accentuated the clients' wishes for an industrial lower level complete with sealed flooring, a full kitchen and bathroom and plenty of open area to let loose.
102 Foto di taverne industriali beige
1
