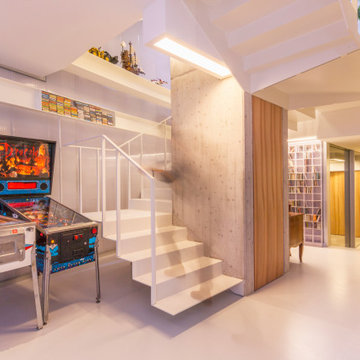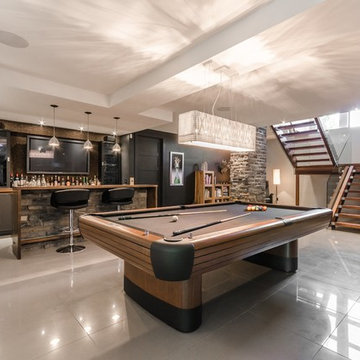155 Foto di taverne contemporanee con pavimento bianco
Filtra anche per:
Budget
Ordina per:Popolari oggi
1 - 20 di 155 foto
1 di 3

Dark mahogany stained home interior, NJ
Darker stained elements contrasting with the surrounding lighter tones of the space.
Combining light and dark tones of materials to bring out the best of the space. Following a transitional style, this interior is designed to be the ideal space to entertain both friends and family.
For more about this project visit our website
wlkitchenandhome.com

Chic. Moody. Sexy. These are just a few of the words that come to mind when I think about the W Hotel in downtown Bellevue, WA. When my client came to me with this as inspiration for her Basement makeover, I couldn’t wait to get started on the transformation. Everything from the poured concrete floors to mimic Carrera marble, to the remodeled bar area, and the custom designed billiard table to match the custom furnishings is just so luxe! Tourmaline velvet, embossed leather, and lacquered walls adds texture and depth to this multi-functional living space.

Basement finished to include game room, family room, shiplap wall treatment, sliding barn door and matching beam, numerous built-ins, new staircase, home gym, locker room and bathroom in addition to wine bar area.
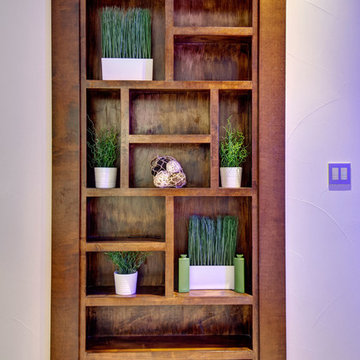
The bookshelf in the living area is a secret door that hides a storage space for electronic equipment. ©Finished Basement Company
Idee per una grande taverna minimal seminterrata con pareti bianche, moquette, nessun camino e pavimento bianco
Idee per una grande taverna minimal seminterrata con pareti bianche, moquette, nessun camino e pavimento bianco

Photo Credit: Nicole Leone
Esempio di una taverna design interrata con pareti beige, nessun camino, pavimento in gres porcellanato e pavimento bianco
Esempio di una taverna design interrata con pareti beige, nessun camino, pavimento in gres porcellanato e pavimento bianco
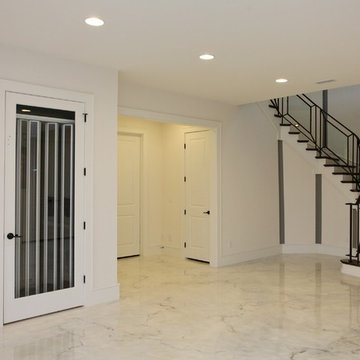
This Luxurious Lower Level is fun and comfortable with elegant finished and fun painted wall treatments!
Esempio di una grande taverna minimal con pareti bianche, pavimento in marmo, sbocco e pavimento bianco
Esempio di una grande taverna minimal con pareti bianche, pavimento in marmo, sbocco e pavimento bianco

Total basement redo with polished concrete floor and a new bar and theater room
Idee per una taverna contemporanea di medie dimensioni con sbocco, pareti bianche, pavimento in cemento, camino classico, cornice del camino in pietra e pavimento bianco
Idee per una taverna contemporanea di medie dimensioni con sbocco, pareti bianche, pavimento in cemento, camino classico, cornice del camino in pietra e pavimento bianco

This was an additional, unused space our client decided to remodel and turn into a glam room for her and her girlfriends to enjoy! Great place to host, serve some crafty cocktails and play your favorite romantic comedy on the big screen.
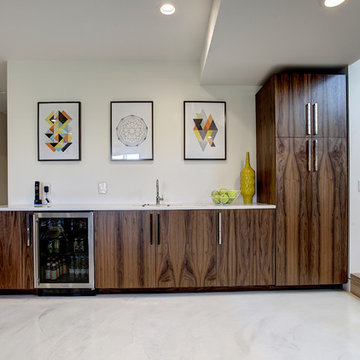
Photos by Kaity
Ispirazione per una taverna minimal di medie dimensioni con pareti bianche, pavimento in marmo, nessun camino e pavimento bianco
Ispirazione per una taverna minimal di medie dimensioni con pareti bianche, pavimento in marmo, nessun camino e pavimento bianco

Chic. Moody. Sexy. These are just a few of the words that come to mind when I think about the W Hotel in downtown Bellevue, WA. When my client came to me with this as inspiration for her Basement makeover, I couldn’t wait to get started on the transformation. Everything from the poured concrete floors to mimic Carrera marble, to the remodeled bar area, and the custom designed billiard table to match the custom furnishings is just so luxe! Tourmaline velvet, embossed leather, and lacquered walls adds texture and depth to this multi-functional living space.

Wide, new stairway offers entry to game room, family room and home gym.
Foto di una grande taverna design seminterrata con sala giochi, pareti bianche, moquette, pavimento bianco e pareti in perlinato
Foto di una grande taverna design seminterrata con sala giochi, pareti bianche, moquette, pavimento bianco e pareti in perlinato

Foto di una taverna contemporanea seminterrata di medie dimensioni con moquette, camino classico, pareti bianche e pavimento bianco
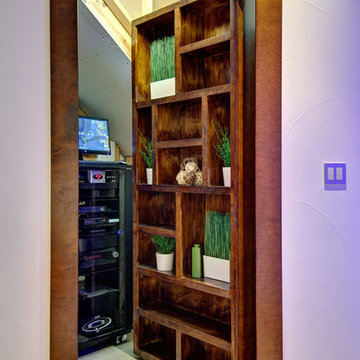
A bookshelf is a secret door that opens to reveal hidden storage. ©Finished Basement Company
Esempio di una grande taverna minimal seminterrata con pareti bianche, moquette, nessun camino e pavimento bianco
Esempio di una grande taverna minimal seminterrata con pareti bianche, moquette, nessun camino e pavimento bianco
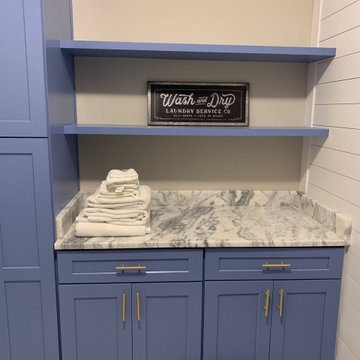
Basement makeover. Laundry room Sandy Springs with Shiplap.
Foto di una grande taverna contemporanea con sbocco, pareti bianche, pavimento con piastrelle in ceramica e pavimento bianco
Foto di una grande taverna contemporanea con sbocco, pareti bianche, pavimento con piastrelle in ceramica e pavimento bianco

This was an additional, unused space our client decided to remodel and turn into a glam room for her and her girlfriends to enjoy! Great place to host, serve some crafty cocktails and play your favorite romantic comedy on the big screen.
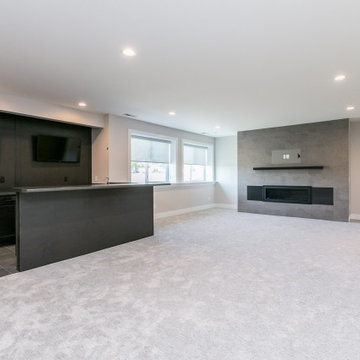
Lower level with wet bar
Ispirazione per una taverna contemporanea seminterrata con angolo bar, moquette, camino lineare Ribbon, cornice del camino piastrellata e pavimento bianco
Ispirazione per una taverna contemporanea seminterrata con angolo bar, moquette, camino lineare Ribbon, cornice del camino piastrellata e pavimento bianco
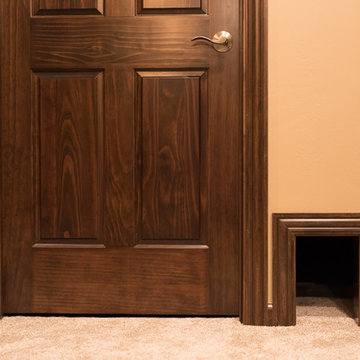
Here's a closer look at the cat door so he can get to his litter box.
Ispirazione per una taverna contemporanea interrata con pareti beige, moquette, camino bifacciale, cornice del camino in pietra e pavimento bianco
Ispirazione per una taverna contemporanea interrata con pareti beige, moquette, camino bifacciale, cornice del camino in pietra e pavimento bianco
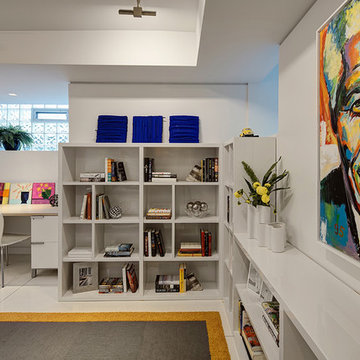
Built-in shelving and benches create a simple, yet cozy vignette in the back corner of the room.
Not only did the designers strive for a clean design throughout the gallery, but also continued the theme through to the adjoining wine cellar and tasting room, office area and full bath. The home office is enclosed by bright yellow shelving and custom desk space by Neff, as well as a “secret” door that doubles as another surface on which to hang art.
155 Foto di taverne contemporanee con pavimento bianco
1
