680 Foto di taverne contemporanee con pavimento in legno massello medio
Ordina per:Popolari oggi
1 - 20 di 680 foto

Esempio di una taverna design seminterrata con pareti grigie, pavimento in legno massello medio, nessun camino e pavimento marrone
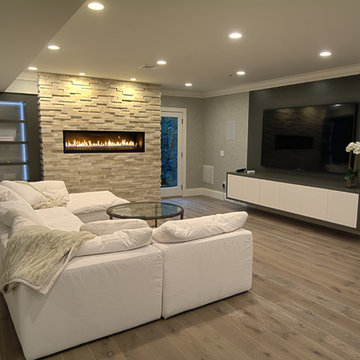
Eddie Day
Ispirazione per una grande taverna contemporanea con sbocco, pavimento in legno massello medio, camino sospeso, cornice del camino in pietra e pavimento grigio
Ispirazione per una grande taverna contemporanea con sbocco, pavimento in legno massello medio, camino sospeso, cornice del camino in pietra e pavimento grigio

Marina Storm
Esempio di una grande taverna minimal interrata con pareti beige, pavimento in legno massello medio, camino lineare Ribbon e pavimento marrone
Esempio di una grande taverna minimal interrata con pareti beige, pavimento in legno massello medio, camino lineare Ribbon e pavimento marrone
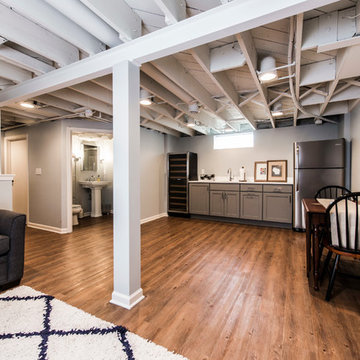
Esempio di una taverna contemporanea seminterrata di medie dimensioni con pavimento in legno massello medio, pareti grigie, nessun camino e pavimento marrone
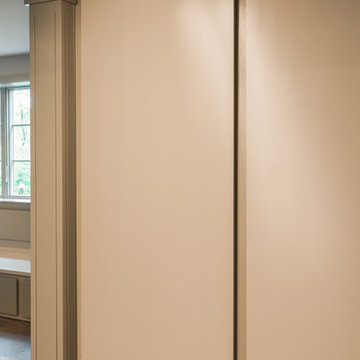
Angle Eye Photography
Esempio di una grande taverna design con sbocco, pareti beige, pavimento in legno massello medio, camino classico e cornice del camino piastrellata
Esempio di una grande taverna design con sbocco, pareti beige, pavimento in legno massello medio, camino classico e cornice del camino piastrellata
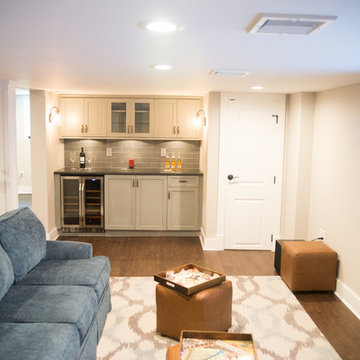
Basement View
Esempio di una grande taverna contemporanea interrata con pareti grigie, pavimento in legno massello medio e nessun camino
Esempio di una grande taverna contemporanea interrata con pareti grigie, pavimento in legno massello medio e nessun camino
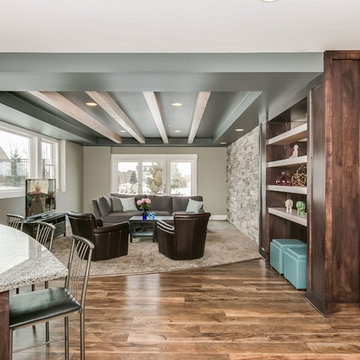
©Finished Basement Company
Foto di un'ampia taverna design seminterrata con pareti grigie, pavimento in legno massello medio, nessun camino e pavimento marrone
Foto di un'ampia taverna design seminterrata con pareti grigie, pavimento in legno massello medio, nessun camino e pavimento marrone
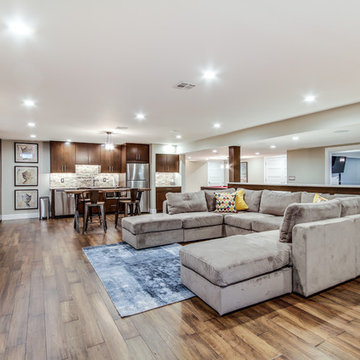
Jose Alfano
Esempio di una grande taverna design seminterrata con pareti beige, pavimento in legno massello medio e nessun camino
Esempio di una grande taverna design seminterrata con pareti beige, pavimento in legno massello medio e nessun camino
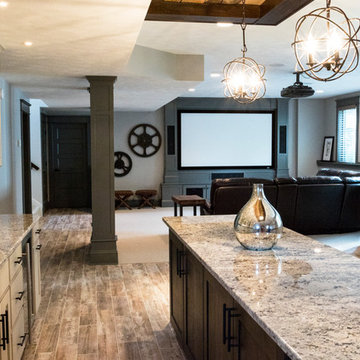
Paramount Online Marketing
Idee per una grande taverna design con sbocco, pareti grigie, pavimento in legno massello medio e nessun camino
Idee per una grande taverna design con sbocco, pareti grigie, pavimento in legno massello medio e nessun camino
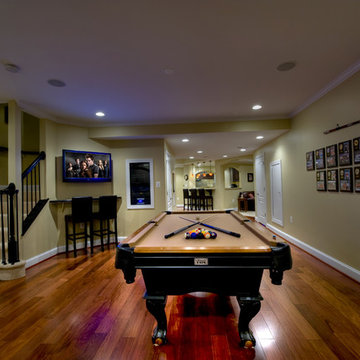
The unique layout of the basement floorplan creates room for a dedicated pool area, bar with seating, media area with couch and fireplace, theatre room, and a small office.

BASEMENT CINEMA, POOL ROOM AND WINE BAR IN WEST LONDON
We created this generous space in the basement of a detached family home. Our clients were keen to have a private area for chilling out, watching films and most importantly, throwing parties!
The palette of colours we chose here calmly envelop you as you relax. Then later when the party is in full swing, and the lights are up, the colours take on a more vibrant quality.
MOOD LIGHTING, ATMOSPHERE AND DRAMA
Mood lighting plays an important role in this basement. The two natural light sources are a walk-on glass floor in the room above, and the open staircase leading up to it. Apart from that, this was a dark space which gave us the perfect opportunity to do something really dramatic with the lighting.
Most of the lights are on separate circuits, giving plenty of options in terms of mood scenes. The pool table is overhung by three brass and amber glass pendants, which we commissioned from one of our trade suppliers. Our beautifully curated artwork is tastefully lit with downlights and picture lights. LEDs give a warm glow around the perimeters of the media unit, wine rack and bar top.
CONTEMPORARY PRIVATE MEMBERS CLUB FEEL
The traditional 8-foot American pool table was made bespoke in our selection of finishes. As always, we made sure there was a full cue’s length all the way around the playing area.
We designed the bar and wine rack to be custom made for this project. The natural patina of the brass worktop shows every mark and stain, which might sound impractical but in reality looks quirky and timeless. The bespoke bar cabinetry was finished in a chestnut brown lacquer spray paint.
On this project we delivered our full interior design service, which includes concept design visuals, a rigorous technical design package and a full project coordination and installation service.

This 4,500 sq ft basement in Long Island is high on luxe, style, and fun. It has a full gym, golf simulator, arcade room, home theater, bar, full bath, storage, and an entry mud area. The palette is tight with a wood tile pattern to define areas and keep the space integrated. We used an open floor plan but still kept each space defined. The golf simulator ceiling is deep blue to simulate the night sky. It works with the room/doors that are integrated into the paneling — on shiplap and blue. We also added lights on the shuffleboard and integrated inset gym mirrors into the shiplap. We integrated ductwork and HVAC into the columns and ceiling, a brass foot rail at the bar, and pop-up chargers and a USB in the theater and the bar. The center arm of the theater seats can be raised for cuddling. LED lights have been added to the stone at the threshold of the arcade, and the games in the arcade are turned on with a light switch.
---
Project designed by Long Island interior design studio Annette Jaffe Interiors. They serve Long Island including the Hamptons, as well as NYC, the tri-state area, and Boca Raton, FL.
For more about Annette Jaffe Interiors, click here:
https://annettejaffeinteriors.com/
To learn more about this project, click here:
https://annettejaffeinteriors.com/basement-entertainment-renovation-long-island/

Designed to our client’s stylistic tastes and functional needs, budget and timeline, the basement was transformed into a luxurious, multi-use open space, featuring Adura and Four Seasons flooring, custom shelving displays, concealed structural columns, stone finishes, a beautiful glass chandelier, and even a large fish tank that created a striking focal point and visual interest in the room. Other unique amenities include Grohe plumbing fixtures, an InSinkerator, Braun fan and Pella windows, for controlled circular air flow.

Idee per un'ampia taverna contemporanea con sbocco, pareti beige, pavimento in legno massello medio e pavimento marrone
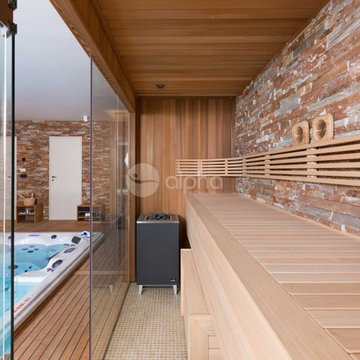
Alpha Wellness Sensations is a global leader in sauna manufacturing, indoor and outdoor design for traditional saunas, infrared cabins, steam baths, salt caves and tanning beds. Our company runs its own research offices and production plant in order to provide a wide range of innovative and individually designed wellness solutions.
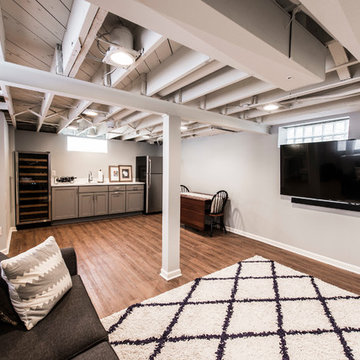
Idee per una taverna minimal seminterrata di medie dimensioni con pavimento in legno massello medio, pareti grigie, nessun camino e pavimento marrone
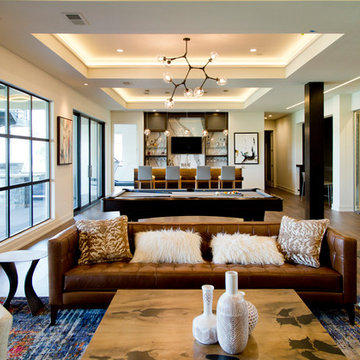
Esempio di un'ampia taverna contemporanea con sbocco, pareti beige, pavimento in legno massello medio e pavimento marrone

Foto di una taverna contemporanea seminterrata con pareti beige, pavimento in legno massello medio, camino classico, cornice del camino in pietra e pavimento marrone
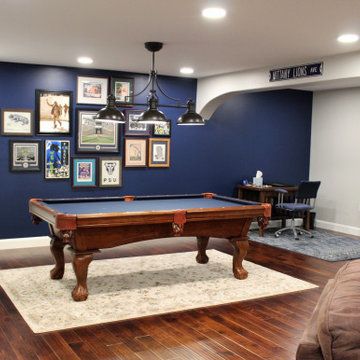
Ispirazione per una taverna contemporanea con pavimento in legno massello medio
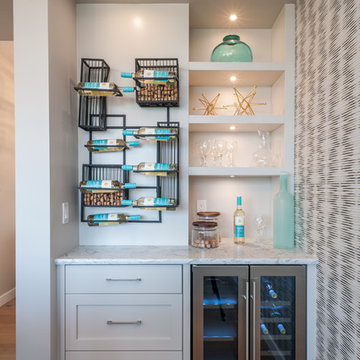
Foto di una taverna contemporanea con pareti multicolore, pavimento in legno massello medio e pavimento marrone
680 Foto di taverne contemporanee con pavimento in legno massello medio
1