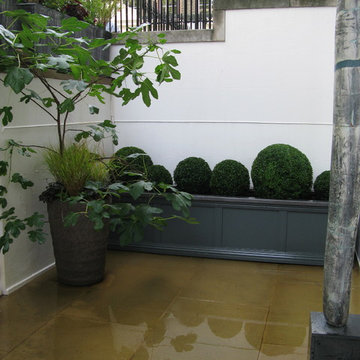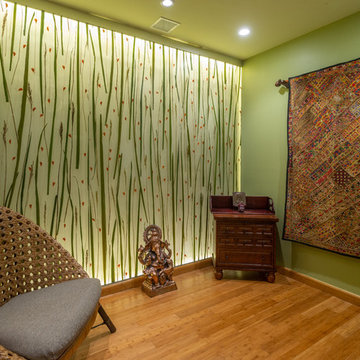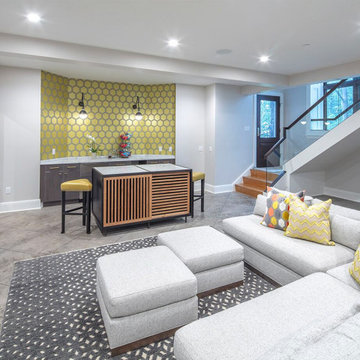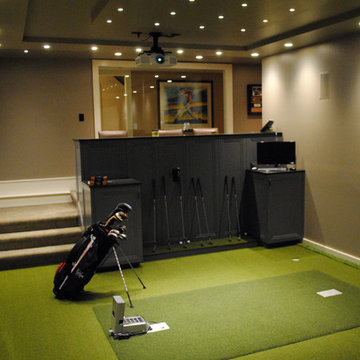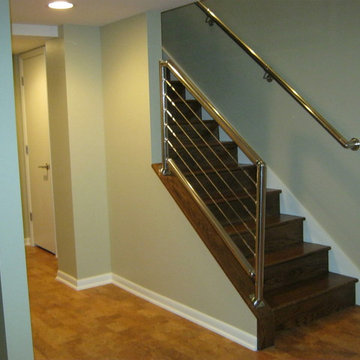215 Foto di taverne contemporanee verdi
Filtra anche per:
Budget
Ordina per:Popolari oggi
1 - 20 di 215 foto
1 di 3

Idee per una taverna design seminterrata di medie dimensioni con pareti bianche, parquet chiaro, cornice del camino in pietra, pavimento beige e camino lineare Ribbon

Immagine di una taverna design di medie dimensioni con sbocco, pareti bianche, moquette, camino classico, cornice del camino in pietra e pavimento beige

Anyone can have fun in this game room with a pool table, arcade games and even a SLIDE from upstairs! (Designed by Artisan Design Group)
Idee per una taverna design interrata con pareti multicolore, moquette e nessun camino
Idee per una taverna design interrata con pareti multicolore, moquette e nessun camino

A comfortable and contemporary family room that accommodates a family's two active teenagers and their friends as well as intimate adult gatherings. Fireplace flanked by natural grass cloth wallpaper warms the space and invites friends to open the sleek sleeper sofa and spend the night.
Stephani Buchman Photography
www.stephanibuchmanphotgraphy.com
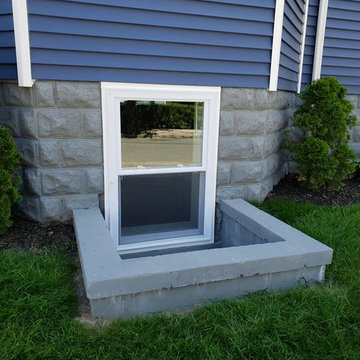
Detail of the new windows installed in the basement for bedrooms. All bedroom spaces have egress windows to meet code.
Idee per una grande taverna contemporanea seminterrata con pareti grigie, parquet chiaro e pavimento marrone
Idee per una grande taverna contemporanea seminterrata con pareti grigie, parquet chiaro e pavimento marrone
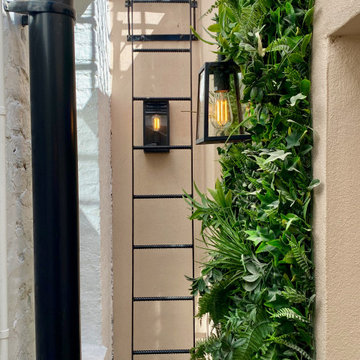
We converted this unused room into a living room and then built an ensuite so it can be doubled up as a spare room too. The blue velvet sofa is a sofa bed. Also spruced up the light well so that it tied in with the living space and created a much lovelier view.

Ispirazione per una grande taverna contemporanea interrata con pareti bianche, parquet chiaro, camino lineare Ribbon e cornice del camino piastrellata

A light filled basement complete with a Home Bar and Game Room. Beyond the Pool Table and Ping Pong Table, the floor to ceiling sliding glass doors open onto an outdoor sitting patio.
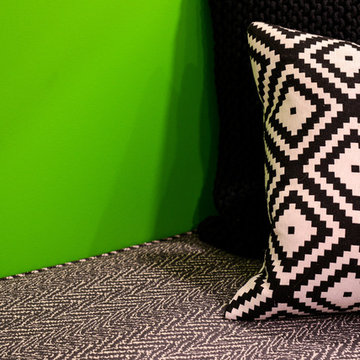
Immagine di una grande taverna contemporanea interrata con pareti bianche, moquette, camino lineare Ribbon e cornice del camino piastrellata
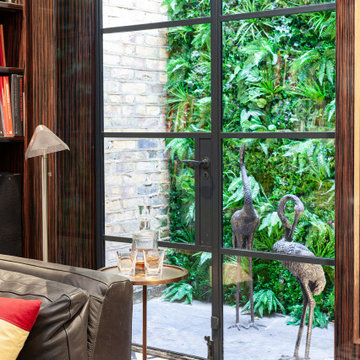
One of the tasks was to create a versatile media room that works as a library, a friends meeting room, a music room and, of course, a home cinema that fits up tp a 90" flat screen (better than roll down screens), all of it in a relaxing setting that made you feel special.
For this the garden wall become key allowing a relaxed and lux environment.
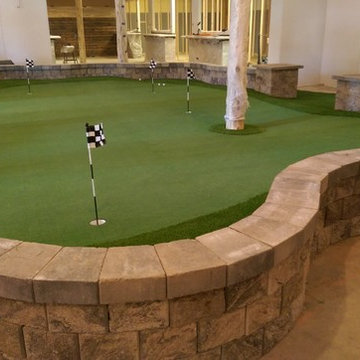
Indoor putting green with a block wall perimeter in a basement.
Esempio di una grande taverna minimal seminterrata
Esempio di una grande taverna minimal seminterrata

The use of bulkhead details throughout the space allows for further division between the office, music, tv and games areas. The wall niches, lighting, paint and wallpaper, were all choices made to draw the eye around the space while still visually linking the separated areas together.
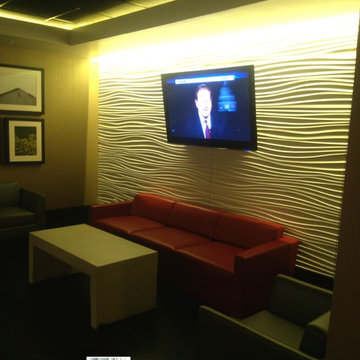
Paneling manufactured by Innovative Accents
For information on our product or to make an appointment to
visit our New York Showroom contact Steven Carmosin -
(646) 373-6655 - scarmosin@sjcproducts.com
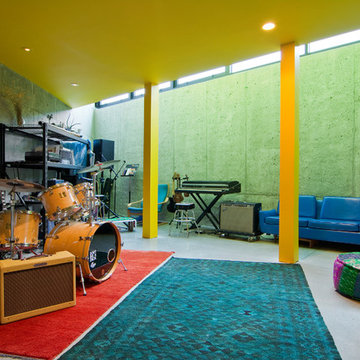
Photo: Lucy Call © 2014 Houzz
Design: Imbue Design
Idee per una taverna contemporanea seminterrata con pavimento in cemento, nessun camino e pareti grigie
Idee per una taverna contemporanea seminterrata con pavimento in cemento, nessun camino e pareti grigie
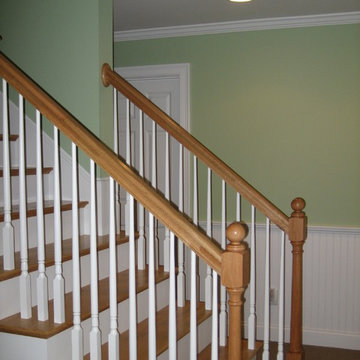
Foto di una grande taverna minimal seminterrata con pareti verdi, moquette e nessun camino
215 Foto di taverne contemporanee verdi
1
