166 Foto di taverne contemporanee
Filtra anche per:
Budget
Ordina per:Popolari oggi
1 - 20 di 166 foto
1 di 3
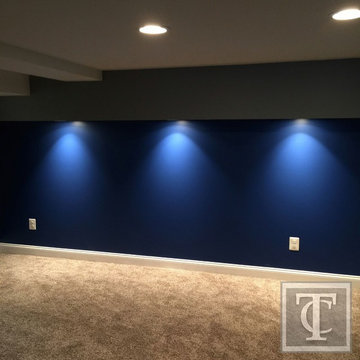
Tower Creek Construction
Immagine di una piccola taverna minimal seminterrata con pareti blu, moquette e nessun camino
Immagine di una piccola taverna minimal seminterrata con pareti blu, moquette e nessun camino

Immagine di una grande taverna contemporanea interrata con pareti bianche, parquet scuro, camino classico, cornice del camino in pietra e pavimento marrone
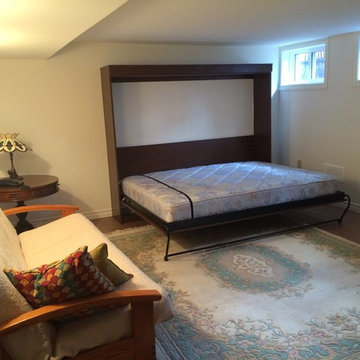
Our murphy bed systems allow the wall to show through when opened. By not putting a solid back on it we make it appear to be less intrusive. People usually hang some pictures on the back wall. This unit utilized our customers existing queen mattress, saving them hundreds of dollars. All of our murphy bed systems can accommodate a mattress up to 12" thick.

A custom bar in gray cabinetry with built in wine cube, a wine fridge and a bar fridge. The washer and drier are hidden behind white door panels with oak wood countertop to give the space finished look.
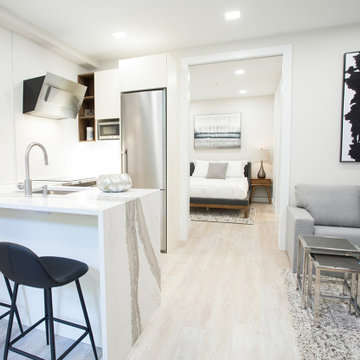
Balaton Builders, with team member Lukors LLC, Washington, D.C., 2020 Regional CotY Award Winner, Basement Under $100,000
Immagine di una piccola taverna contemporanea con sbocco, pareti bianche e pavimento beige
Immagine di una piccola taverna contemporanea con sbocco, pareti bianche e pavimento beige
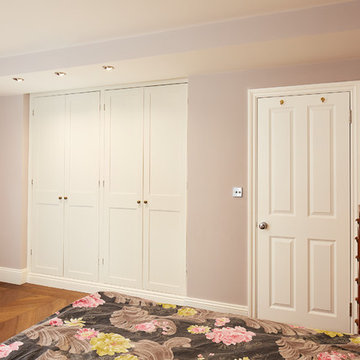
Our client wanted to get more out of the living space on the ground floor so we created a basement with a new master bedroom and bathroom.
Ispirazione per una piccola taverna minimal seminterrata con pareti rosa, parquet chiaro, nessun camino e pavimento marrone
Ispirazione per una piccola taverna minimal seminterrata con pareti rosa, parquet chiaro, nessun camino e pavimento marrone
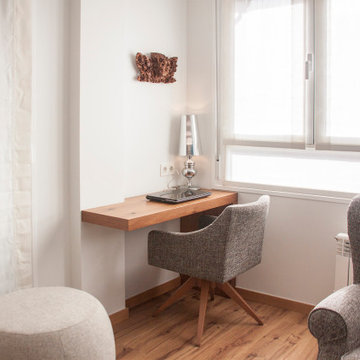
Salón completo con mueble de sala, escritorio, sofá, butaca, sillón, mesa y aparador.
Foto di una taverna design di medie dimensioni con pareti grigie, pavimento in legno massello medio e nessun camino
Foto di una taverna design di medie dimensioni con pareti grigie, pavimento in legno massello medio e nessun camino
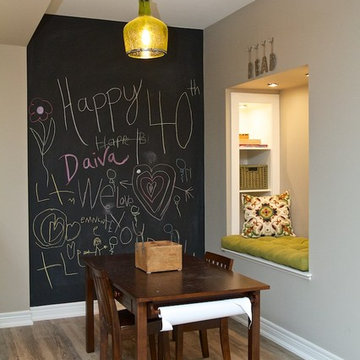
Maude Leger
Idee per una taverna design seminterrata di medie dimensioni con pareti grigie
Idee per una taverna design seminterrata di medie dimensioni con pareti grigie
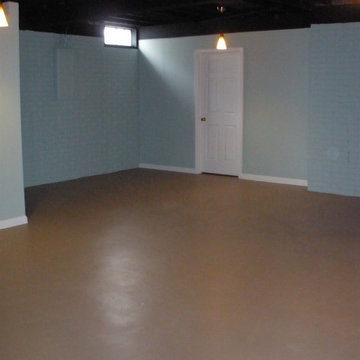
Matt Sayers
Idee per una taverna contemporanea interrata di medie dimensioni con pareti grigie e moquette
Idee per una taverna contemporanea interrata di medie dimensioni con pareti grigie e moquette
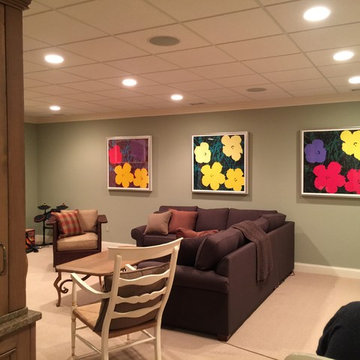
Who doesn't love a great Forrest Scott Deal. This past weeks installation is of a group of 3 Silkscreens (after) Andy Warhol's "Flowers"
Auction Estimate for the 1970 Original Signed Silkscreens - $25,000-$45,000.
Forrest Scott Price for these Unsigned Silkscreens - printed in 2016 - $ 350.00 each
Who doesn't love Michael trying to hide from the camera? #whereswaldo
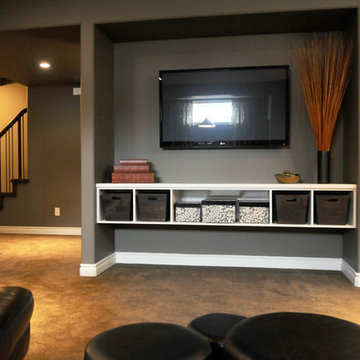
Heather Fritz Photoraphy
Ispirazione per una piccola taverna minimal interrata con pareti grigie e moquette
Ispirazione per una piccola taverna minimal interrata con pareti grigie e moquette
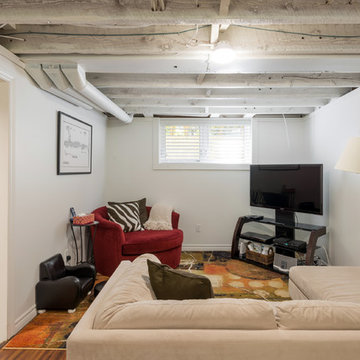
Cheap and Cheerful!
This space was cleaned up, existing space sprayed white and a new laminate floor installed. Phase two will see this space fully waterproofed, underpinned and finished to match the rest of the home, but for now provides a great play and storage space.
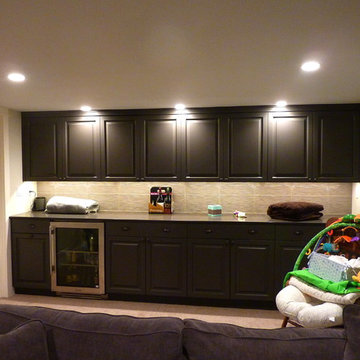
Nathanael Washam
Ispirazione per una piccola taverna design seminterrata con pareti bianche, moquette e nessun camino
Ispirazione per una piccola taverna design seminterrata con pareti bianche, moquette e nessun camino
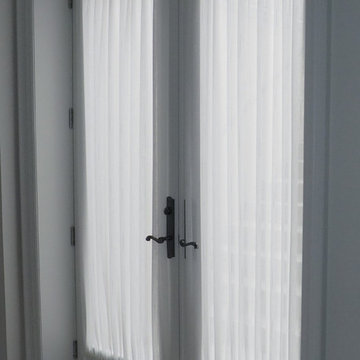
Trendy Blinds: Door sheers are available in multiple different colours and styles and provide a balance of moderate privacy and view. Shown here on double French Doors.
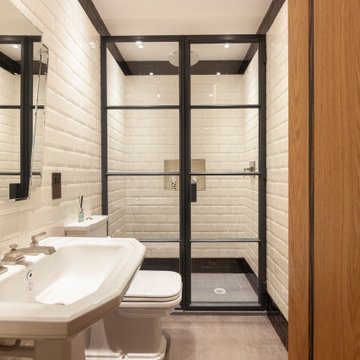
In keeping with the contemporary Art Deco style used throughout the basement, we used this framed tiled design with Art Deco mirror and bathroom fixtures.
With a two meter width and just under three meter ceilings the space looks and feels comfortable.
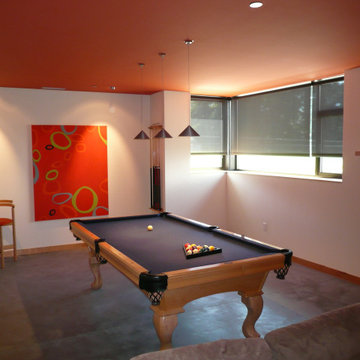
Manual solar shades.
Ispirazione per una taverna design seminterrata di medie dimensioni con pavimento in cemento
Ispirazione per una taverna design seminterrata di medie dimensioni con pavimento in cemento
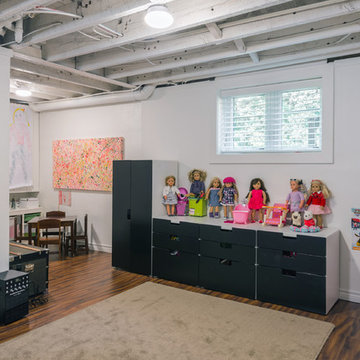
Cheap and Cheerful!
This space was cleaned up, existing space sprayed white and a new laminate floor installed. Phase two will see this space fully waterproofed, underpinned and finished to match the rest of the home, but for now provides a great play and storage space.
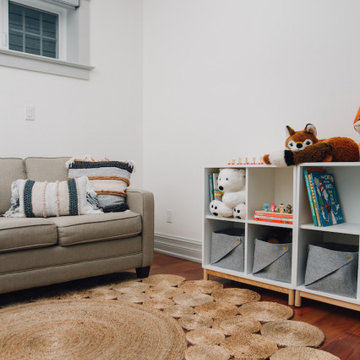
Simple doesn’t have to be boring, especially when your backyard is a lush ravine. This was the name of the game when it came to this traditional cottage-style house, with a contemporary flare. Emphasizing the great bones of the house with a simple pallet and contrasting trim helps to accentuate the high ceilings and classic mouldings, While adding saturated colours, and bold graphic wall murals brings lots of character to the house. This growing family now has the perfectly layered home, with plenty of their personality shining through.
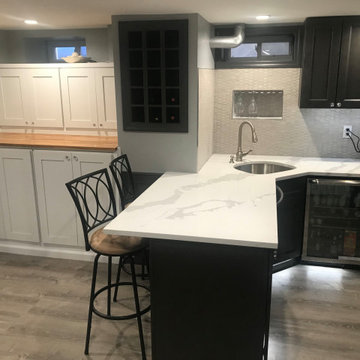
Idee per una piccola taverna contemporanea seminterrata con pareti grigie, pavimento in laminato e pavimento grigio
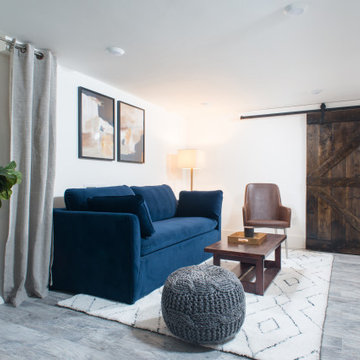
Esempio di una taverna minimal seminterrata di medie dimensioni con pareti bianche, pavimento in laminato, nessun camino e pavimento grigio
166 Foto di taverne contemporanee
1