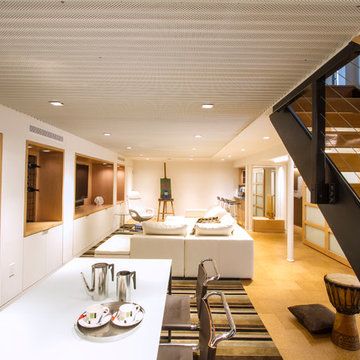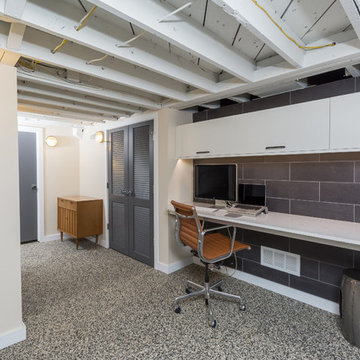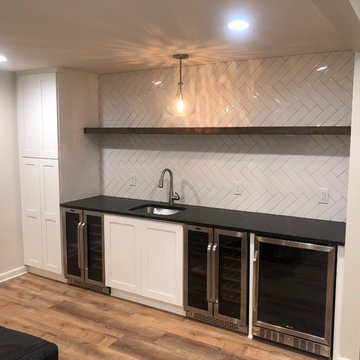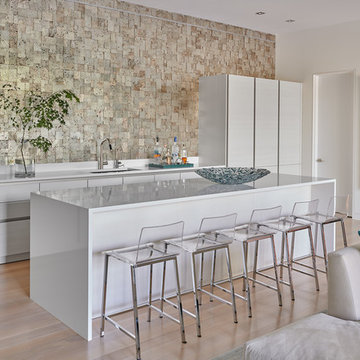1.519 Foto di taverne contemporanee con pareti bianche
Filtra anche per:
Budget
Ordina per:Popolari oggi
1 - 20 di 1.519 foto
1 di 3

Esempio di una grande taverna minimal con sbocco, pareti bianche, parquet chiaro, nessun camino e pavimento beige

Referred to inside H&H as “the basement of dreams,” this project transformed a raw, dark, unfinished basement into a bright living space flooded with daylight. Working with architect Sean Barnett of Polymath Studio, Hammer & Hand added several 4’ windows to the perimeter of the basement, a new entrance, and wired the unit for future ADU conversion.
This basement is filled with custom touches reflecting the young family’s project goals. H&H milled custom trim to match the existing home’s trim, making the basement feel original to the historic house. The H&H shop crafted a barn door with an inlaid chalkboard for their toddler to draw on, while the rest of the H&H team designed a custom closet with movable hanging racks to store and dry their camping gear.
Photography by Jeff Amram.

Idee per una grande taverna minimal con pareti bianche, parquet chiaro, nessun camino e pavimento beige

Storage needed to be hidden but there was very little space to put it, so we did the best we could with the bulkheads dictating where this was best placed.

Finished Basement in Colts Neck, New Jersey.
Foto di una taverna minimal di medie dimensioni con sbocco, pareti bianche, moquette, nessun camino, pavimento beige e soffitto a cassettoni
Foto di una taverna minimal di medie dimensioni con sbocco, pareti bianche, moquette, nessun camino, pavimento beige e soffitto a cassettoni

This contemporary rustic basement remodel transformed an unused part of the home into completely cozy, yet stylish, living, play, and work space for a young family. Starting with an elegant spiral staircase leading down to a multi-functional garden level basement. The living room set up serves as a gathering space for the family separate from the main level to allow for uninhibited entertainment and privacy. The floating shelves and gorgeous shiplap accent wall makes this room feel much more elegant than just a TV room. With plenty of storage for the entire family, adjacent from the TV room is an additional reading nook, including built-in custom shelving for optimal storage with contemporary design.
Photo by Mark Quentin / StudioQphoto.com

The new addition at the basement level allowed for the creation of a new bedroom space, allowing all residents in the home to have their own rooms.
Esempio di una piccola taverna design seminterrata con pareti bianche, moquette e pavimento grigio
Esempio di una piccola taverna design seminterrata con pareti bianche, moquette e pavimento grigio

Catherine "Cie" Stroud Photography
Foto di una taverna contemporanea di medie dimensioni con sbocco, pareti bianche, nessun camino, pavimento in gres porcellanato e pavimento marrone
Foto di una taverna contemporanea di medie dimensioni con sbocco, pareti bianche, nessun camino, pavimento in gres porcellanato e pavimento marrone

Bernard Andre Photography
Esempio di una taverna contemporanea interrata con camino classico, cornice del camino in pietra, pareti bianche, parquet chiaro e pavimento beige
Esempio di una taverna contemporanea interrata con camino classico, cornice del camino in pietra, pareti bianche, parquet chiaro e pavimento beige

Lower Level family room with Acoustic ceiling and built in storage
Photo by:Jeffrey Edward Tryon
Idee per una taverna contemporanea seminterrata di medie dimensioni con pareti bianche, moquette e pavimento giallo
Idee per una taverna contemporanea seminterrata di medie dimensioni con pareti bianche, moquette e pavimento giallo

Designed by Monica Lewis, CMKBD. MCR, UDCP
Todd Yarrington - Professional photography.
Foto di una piccola taverna design con pareti bianche e pavimento grigio
Foto di una piccola taverna design con pareti bianche e pavimento grigio

Large open floor plan in basement with full built-in bar, fireplace, game room and seating for all sorts of activities. Cabinetry at the bar provided by Brookhaven Cabinetry manufactured by Wood-Mode Cabinetry. Cabinetry is constructed from maple wood and finished in an opaque finish. Glass front cabinetry includes reeded glass for privacy. Bar is over 14 feet long and wrapped in wainscot panels. Although not shown, the interior of the bar includes several undercounter appliances: refrigerator, dishwasher drawer, microwave drawer and refrigerator drawers; all, except the microwave, have decorative wood panels.

An open floorplan creatively incorporates space for a bar and seating, pool area, gas fireplace, and theatre room (set off by seating and cabinetry).
Immagine di una grande taverna minimal con parquet chiaro, pareti bianche e pavimento beige
Immagine di una grande taverna minimal con parquet chiaro, pareti bianche e pavimento beige

Esempio di una taverna contemporanea interrata con pareti bianche, parquet chiaro e pavimento beige

A brownstone cellar revitalized with custom built ins throughout for tv lounging, plenty of play space, and a fitness center.
Idee per una taverna design seminterrata di medie dimensioni con home theatre, pareti bianche, pavimento in gres porcellanato e pavimento beige
Idee per una taverna design seminterrata di medie dimensioni con home theatre, pareti bianche, pavimento in gres porcellanato e pavimento beige

Basement finished to include game room, family room, shiplap wall treatment, sliding barn door and matching beam, numerous built-ins, new staircase, home gym, locker room and bathroom in addition to wine bar area.

Ispirazione per una taverna contemporanea seminterrata con pareti bianche, moquette, cornice del camino in pietra, camino lineare Ribbon e pavimento beige

Basement renovation with wetbar. Two coolers, subway zig zag tile, new cabinet space. Floors are not true wood but LVP, or luxury vinyl planking. LVP installation East Cobb

Esempio di una grande taverna contemporanea con sbocco, pareti bianche, parquet chiaro, nessun camino e pavimento marrone

Ispirazione per una grande taverna contemporanea interrata con pareti bianche, parquet chiaro, camino lineare Ribbon e cornice del camino piastrellata
1.519 Foto di taverne contemporanee con pareti bianche
1