1.520 Foto di taverne contemporanee con pareti bianche
Filtra anche per:
Budget
Ordina per:Popolari oggi
161 - 180 di 1.520 foto
1 di 3
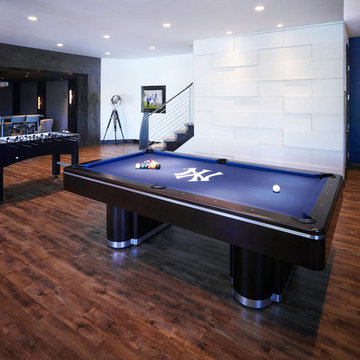
Immagine di una grande taverna minimal con sala giochi, pareti bianche, nessun camino, parquet scuro e pavimento marrone

Basement finished to include game room, family room, shiplap wall treatment, sliding barn door and matching beam, new staircase, home gym, locker room and bathroom in addition to wine bar area.
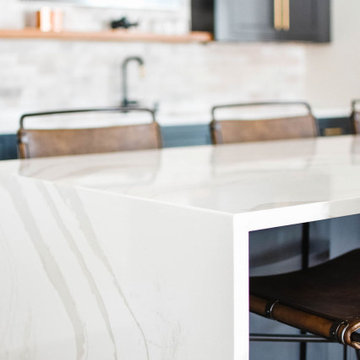
Immagine di una grande taverna contemporanea con sbocco, pareti bianche, parquet chiaro, nessun camino e pavimento beige
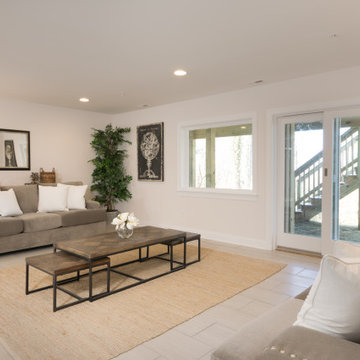
Basement
Foto di una taverna contemporanea con sbocco, pareti bianche, pavimento in gres porcellanato e pavimento beige
Foto di una taverna contemporanea con sbocco, pareti bianche, pavimento in gres porcellanato e pavimento beige
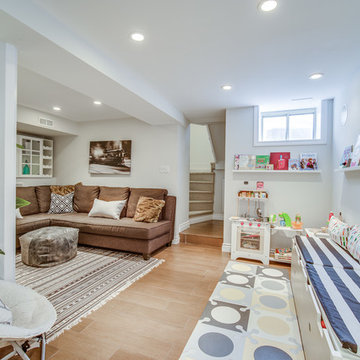
Leading Image
Foto di una taverna minimal seminterrata di medie dimensioni con pareti bianche, pavimento in legno massello medio e pavimento marrone
Foto di una taverna minimal seminterrata di medie dimensioni con pareti bianche, pavimento in legno massello medio e pavimento marrone
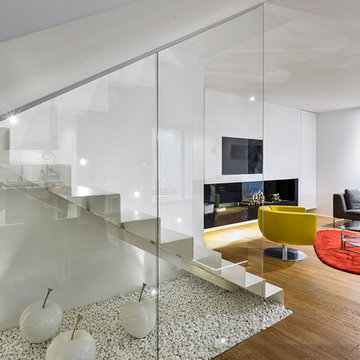
Antonio e Roberto Tartaglione
Immagine di una taverna contemporanea di medie dimensioni con sbocco, pareti bianche, camino lineare Ribbon e pavimento in legno massello medio
Immagine di una taverna contemporanea di medie dimensioni con sbocco, pareti bianche, camino lineare Ribbon e pavimento in legno massello medio

An open plan living space was created by taking down partition walls running between the posts. An egress window brings plenty of daylight into the space. Photo -
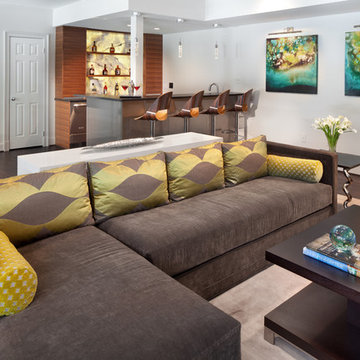
Morgan Howarth Photography
Foto di una grande taverna contemporanea con sbocco, pareti bianche e parquet scuro
Foto di una grande taverna contemporanea con sbocco, pareti bianche e parquet scuro
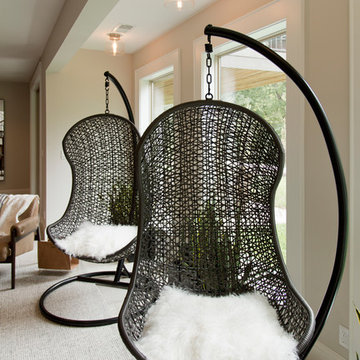
Ispirazione per una grande taverna design con sbocco, pareti bianche, pavimento con piastrelle in ceramica, camino classico e pavimento beige
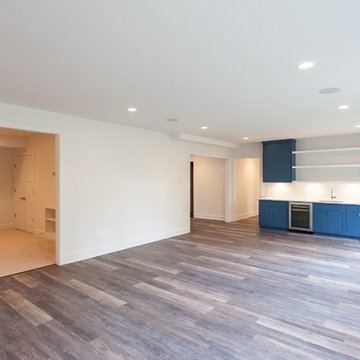
Immagine di una taverna design con sbocco, pareti bianche, parquet scuro e pavimento marrone
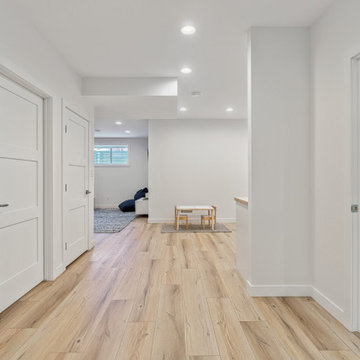
Idee per una taverna design con angolo bar, pareti bianche, pavimento in vinile e pavimento marrone
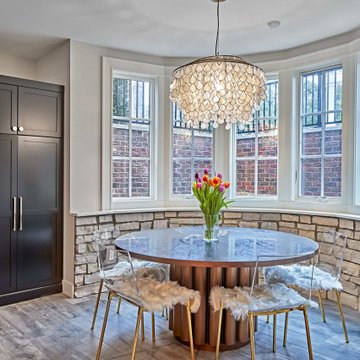
Luxury finished basement with full kitchen and bar, clack GE cafe appliances with rose gold hardware, home theater, home gym, bathroom with sauna, lounge with fireplace and theater, dining area, and wine cellar.
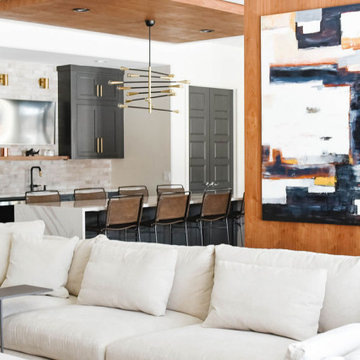
Idee per una grande taverna minimal con sbocco, pareti bianche, parquet chiaro, nessun camino e pavimento beige
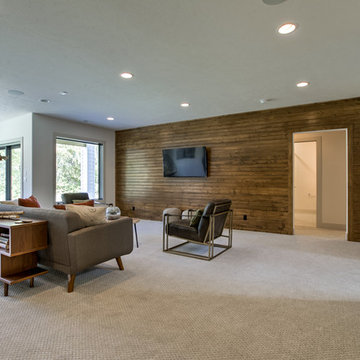
Amoura Productions
Esempio di una taverna minimal con sbocco, pareti bianche e moquette
Esempio di una taverna minimal con sbocco, pareti bianche e moquette

Bernard Andre Photography
Esempio di una taverna contemporanea interrata con camino classico, cornice del camino in pietra, pareti bianche, parquet chiaro e pavimento beige
Esempio di una taverna contemporanea interrata con camino classico, cornice del camino in pietra, pareti bianche, parquet chiaro e pavimento beige
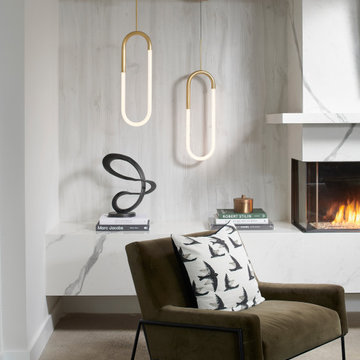
Foto di un'ampia taverna minimal con sbocco, sala giochi, pareti bianche, pavimento in cemento, camino ad angolo, cornice del camino in pietra e pavimento grigio
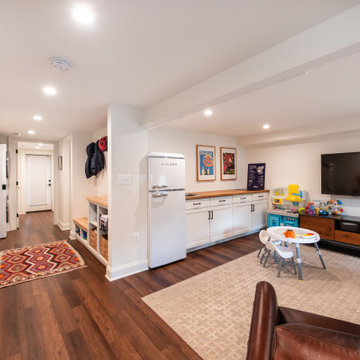
Immagine di una taverna minimal seminterrata di medie dimensioni con sala giochi, pareti bianche e pavimento in linoleum
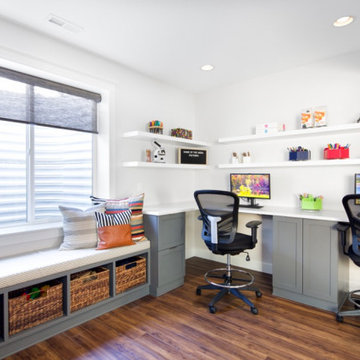
One of the highlights of this space is the private workroom right off the main living area. A work and study room, sectioned off with gorgeous maple, sliding barn doors, is the perfect space for a group project or a quiet study hall. This space includes four built-in desks for four students, with ample room for larger projects.
Photo by Mark Quentin / StudioQphoto.com
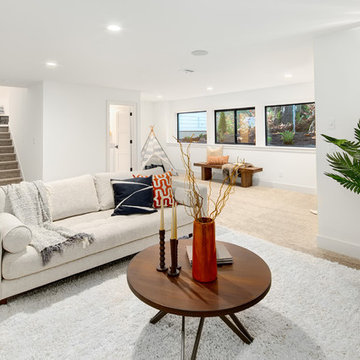
Set in a downtown Kirkland neighborhood, the 1st Street project captures the best of suburban living. The open floor plan brings kitchen, dining, and living space within reach, and rich wood beams, shiplap, and stone accents add timeless texture with a modern twist. Four bedrooms and a sprawling daylight basement create distinct spaces for family life, and the finished covered patio invites residents to breathe in the best of Pacific Northwest summers.

The basement had the least going for it. All you saw was a drywall box for a fireplace with an insert that was off center and flanked with floating shelves. To play off the asymmetry, we decided to fill in the remaining space between the fireplace and basement wall with a metal insert that houses birch logs. A flat walnut mantel top was applied which carries down along one side to connect with the walnut drawers at the bottom of the large built-in book case unit designed by BedfordBrooks Design. Sliding doors were added to either hide or reveal the television/shelves.
http://arnalpix.com/
1.520 Foto di taverne contemporanee con pareti bianche
9