175 Foto di taverne industriali con pareti bianche
Filtra anche per:
Budget
Ordina per:Popolari oggi
1 - 20 di 175 foto
1 di 3
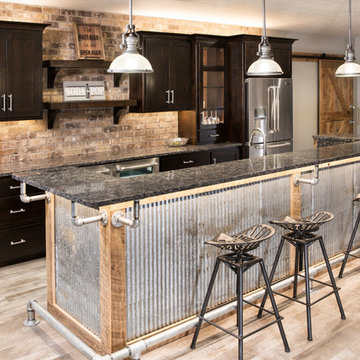
Designer: Laura Hoffman | Photographer: Sarah Utech
Ispirazione per una taverna industriale di medie dimensioni con sbocco, pareti bianche e pavimento in legno verniciato
Ispirazione per una taverna industriale di medie dimensioni con sbocco, pareti bianche e pavimento in legno verniciato

The terrace was an unfinished space with load-bearing columns in traffic areas. We add eight “faux” columns and beams to compliment and balance necessary existing ones. The new columns and beams hide structural necessities, and as shown with this bar, they help define different areas. This is needed so they help deliver the needed symmetry. The columns are wrapped in mitered, reclaimed wood and accented with steel collars around their crowns, thus becoming architectural elements.

Esempio di una taverna industriale di medie dimensioni con sbocco, pareti bianche, pavimento in cemento e pavimento grigio

Ispirazione per una taverna industriale con sbocco, pareti bianche, pavimento in cemento e pavimento grigio

Idee per una grande taverna industriale seminterrata con pareti bianche, pavimento in cemento e nessun camino
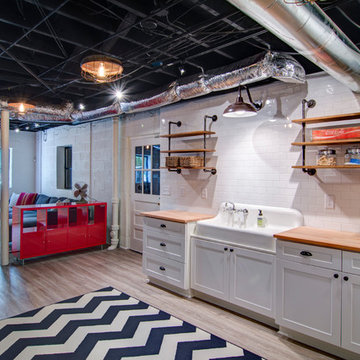
Nelson Salivia
Idee per una taverna industriale di medie dimensioni con sbocco, pareti bianche, pavimento in vinile e nessun camino
Idee per una taverna industriale di medie dimensioni con sbocco, pareti bianche, pavimento in vinile e nessun camino
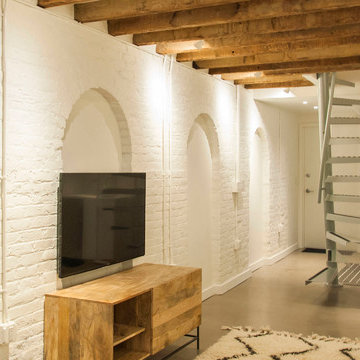
Otto Ruano
Ispirazione per una taverna industriale di medie dimensioni con sbocco, pareti bianche, pavimento in cemento e nessun camino
Ispirazione per una taverna industriale di medie dimensioni con sbocco, pareti bianche, pavimento in cemento e nessun camino
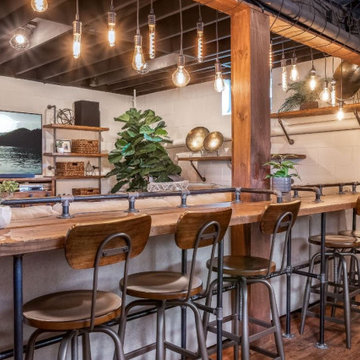
Foto di una taverna industriale interrata di medie dimensioni con pareti bianche, pavimento in laminato, camino classico, cornice del camino in legno, pavimento marrone e travi a vista
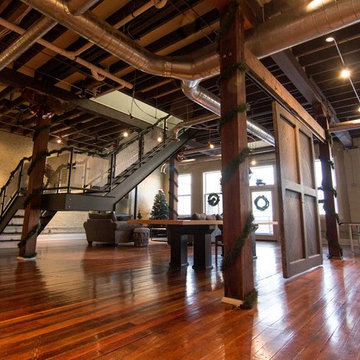
Ispirazione per un'ampia taverna industriale con pareti bianche, sbocco, pavimento marrone e parquet scuro
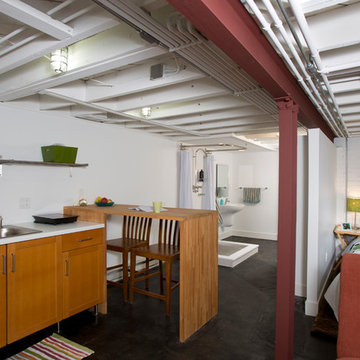
Greg Hadley
Foto di una grande taverna industriale con pavimento in cemento, sbocco, pareti bianche, nessun camino e pavimento nero
Foto di una grande taverna industriale con pavimento in cemento, sbocco, pareti bianche, nessun camino e pavimento nero

Ispirazione per una grande taverna industriale interrata con pareti bianche, pavimento in cemento, camino classico e cornice del camino in mattoni
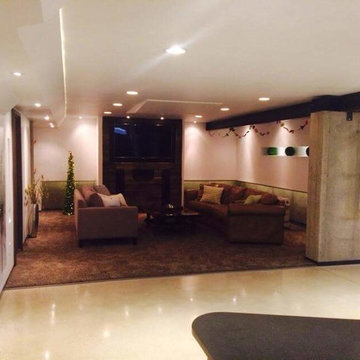
Jason Grimes
Ispirazione per una grande taverna industriale interrata con pareti bianche e pavimento in cemento
Ispirazione per una grande taverna industriale interrata con pareti bianche e pavimento in cemento
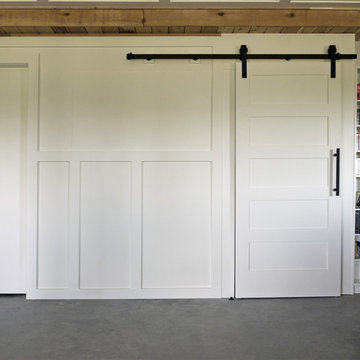
Barb Kelsall
Immagine di una piccola taverna industriale con sbocco, pareti bianche, pavimento in cemento e pavimento grigio
Immagine di una piccola taverna industriale con sbocco, pareti bianche, pavimento in cemento e pavimento grigio
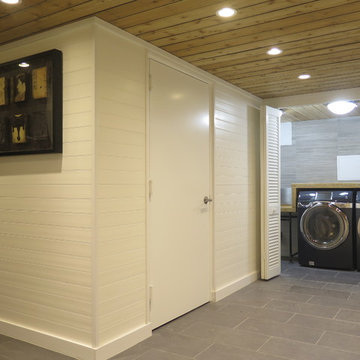
PVC water resistant paneled walls, porcelain tile floors and another view of the reclaimed cedar plank ceiling. LED high hats are installed in the ceiling.
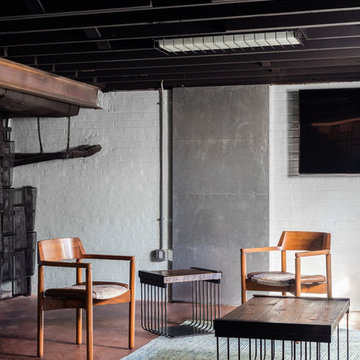
The side and coffee tables set the tone for the whole project. I began with exploring simple clean lines and industrial elements to create the forms for the tables and latched on to the idea of steel rod bending into a curve reminiscent of deco curves and we achieved a refined industrialness that translated into all the elements we brought into the space: tables, bar, screens, and even the lights in the ceiling.
Photos by Keith Isaacs
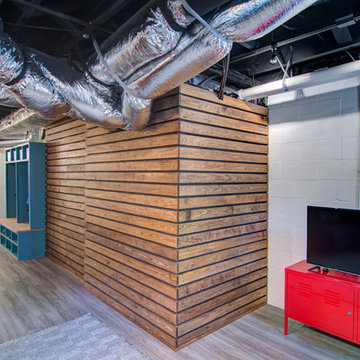
Nelson Salivia
Foto di una taverna industriale di medie dimensioni con sbocco, pareti bianche, pavimento in vinile e nessun camino
Foto di una taverna industriale di medie dimensioni con sbocco, pareti bianche, pavimento in vinile e nessun camino
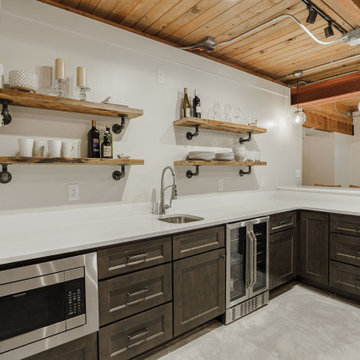
Call it what you want: a man cave, kid corner, or a party room, a basement is always a space in a home where the imagination can take liberties. Phase One accentuated the clients' wishes for an industrial lower level complete with sealed flooring, a full kitchen and bathroom and plenty of open area to let loose.
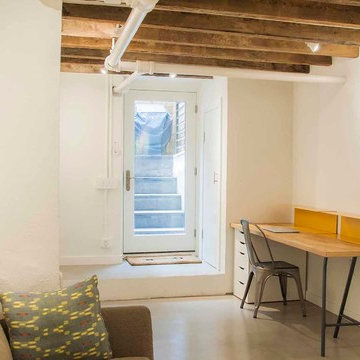
Otto Ruano
Foto di una taverna industriale di medie dimensioni con sbocco, pareti bianche, pavimento in cemento e nessun camino
Foto di una taverna industriale di medie dimensioni con sbocco, pareti bianche, pavimento in cemento e nessun camino
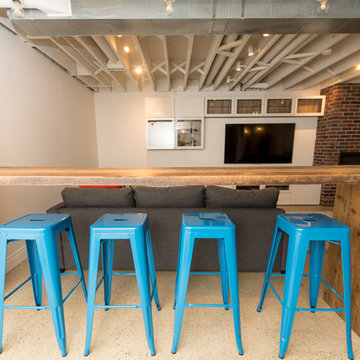
Esempio di una grande taverna industriale interrata con pareti bianche, pavimento in cemento, camino classico e cornice del camino in mattoni

Basement Media Room
Immagine di una taverna industriale interrata con pareti bianche e pavimento bianco
Immagine di una taverna industriale interrata con pareti bianche e pavimento bianco
175 Foto di taverne industriali con pareti bianche
1