136 Foto di taverne eclettiche con pareti bianche
Filtra anche per:
Budget
Ordina per:Popolari oggi
1 - 20 di 136 foto
1 di 3

This lower-level entertainment area and spare bedroom is the perfect flex space for game nights, family gatherings, and hosting overnight guests. We furnished the space in a soft palette of light blues and cream-colored neutrals. This palette feels cohesive with the other rooms in the home and helps the area feel bright, with or without great natural lighting.
For functionality, we also offered two seating options, this 2-3 person sofa and a comfortable upholstered chair that can be easily moved to face the TV or cozy up to the ottoman when you break out the board games.
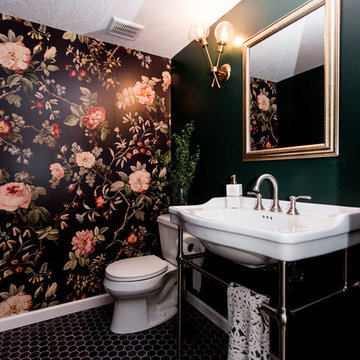
Chelsie Lopez
Foto di una taverna eclettica seminterrata di medie dimensioni con pareti bianche e pavimento in legno massello medio
Foto di una taverna eclettica seminterrata di medie dimensioni con pareti bianche e pavimento in legno massello medio
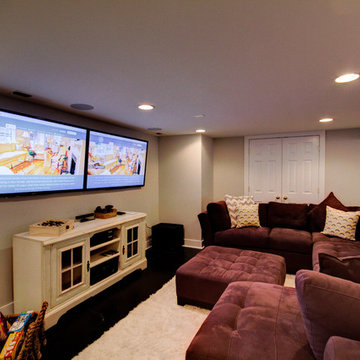
This fun, funky basement space was renovated with both kids and adults in mind. A large sectional is the perfect place to watch the game and another game - at the same time! Thanks to two flat screen TVs, this family can please everyone in the room. A kids space for a ping pong table and drum set sits behind the TV viewing space and a wet bar for drinks and snacks serves everyone. Concrete floors were painted and rugs were used to warm up the space. Surround sound systems were installed into the ceiling and walls for a seamless look. This is the perfect space for entertaining guests of any age.
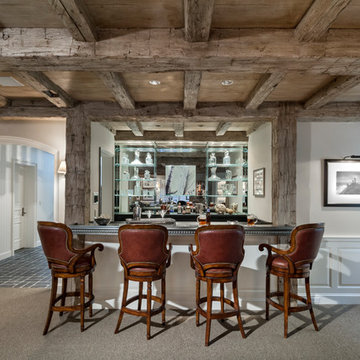
A custom zinc countertop spans between reclaimed timber post-and-beam framework in a full basement bar with mirror panels and glass shelves, led accent lighting, and access to smart home controls. Woodruff Brown Photography
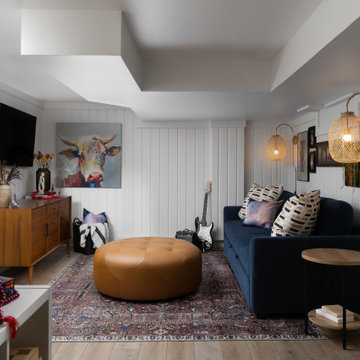
Family basement area remodel and designed. Blue sofa bed with leather coffee table and walnut tv console. Sconce lighting with art gallery.
Esempio di una taverna boho chic interrata di medie dimensioni con pareti bianche, pavimento in vinile e pareti in legno
Esempio di una taverna boho chic interrata di medie dimensioni con pareti bianche, pavimento in vinile e pareti in legno
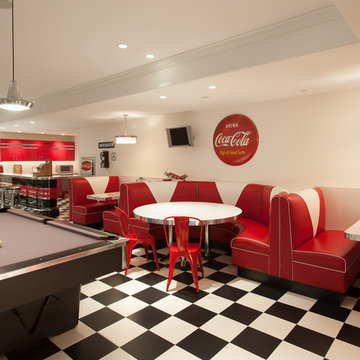
Jay Greene Photography, Kass and Associates Architects, Interior Design Carlisle Y Nostrame
Esempio di una taverna bohémian interrata con pareti bianche, nessun camino, pavimento con piastrelle in ceramica e pavimento multicolore
Esempio di una taverna bohémian interrata con pareti bianche, nessun camino, pavimento con piastrelle in ceramica e pavimento multicolore
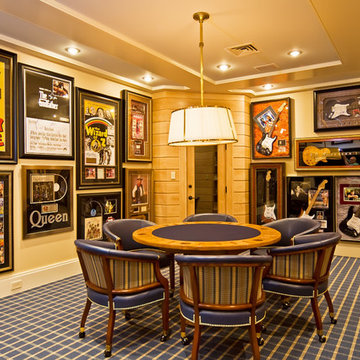
Ispirazione per una grande taverna eclettica interrata con pareti bianche, moquette e nessun camino
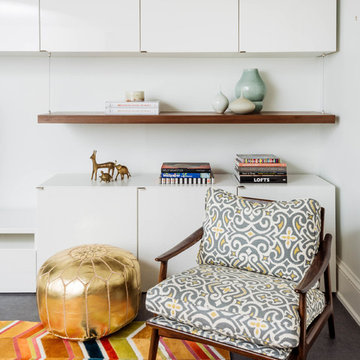
Stephani Buchman Photography
Idee per una piccola taverna eclettica seminterrata con pareti bianche, nessun camino e pavimento grigio
Idee per una piccola taverna eclettica seminterrata con pareti bianche, nessun camino e pavimento grigio
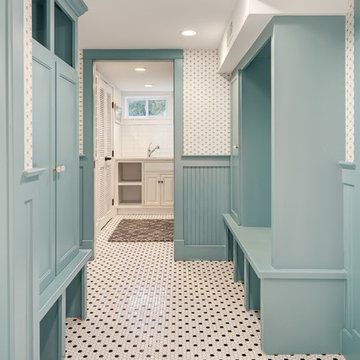
Immagine di una taverna eclettica seminterrata di medie dimensioni con pareti bianche, nessun camino e pavimento bianco
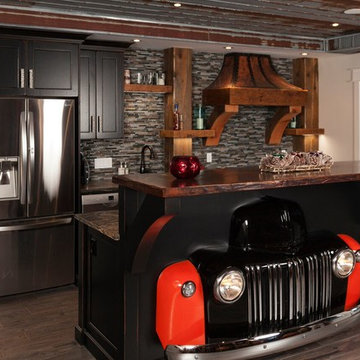
Immagine di una taverna eclettica di medie dimensioni con sbocco, pareti bianche, parquet scuro e pavimento marrone
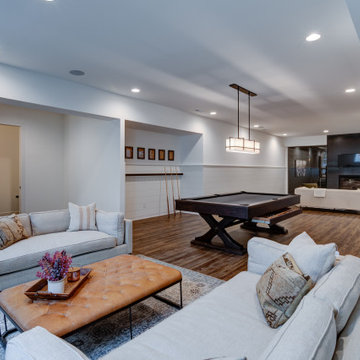
Open basement with cozy conversation areas.
Esempio di una grande taverna eclettica interrata con sala giochi, pareti bianche, pavimento in vinile, camino bifacciale, cornice del camino in metallo e pavimento marrone
Esempio di una grande taverna eclettica interrata con sala giochi, pareti bianche, pavimento in vinile, camino bifacciale, cornice del camino in metallo e pavimento marrone
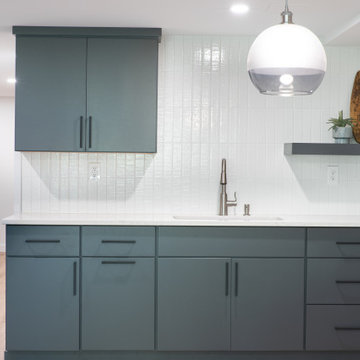
Esempio di una grande taverna boho chic con sbocco, pareti bianche, pavimento in vinile, pavimento beige, soffitto ribassato e pareti in legno
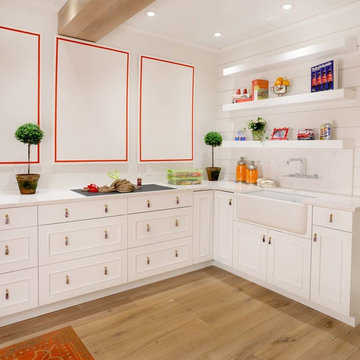
A food prep area with plenty of counter space and a sink is ideal for fixing and serving simple meals and snacks, while the adjacent theater room is the ideal entertainment space for movie night, the big game, or whatever you love to watch.
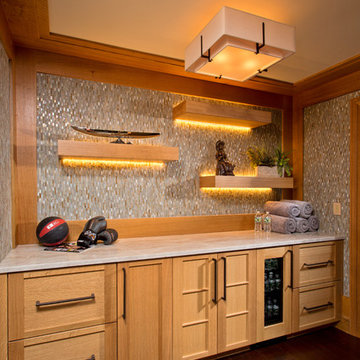
The entrance to the gym reveals custom cabinetry and a beverage cooler. Hanging, illuminated shelves display memorabilia and truly shine with a backdrop of matchstick mosaic tile.
Scott Bergmann Photography
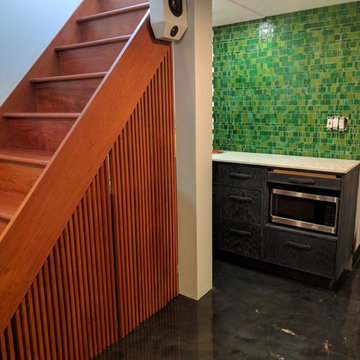
Custom cast terrazzo counter top, custom lime-waxed oak cabinets, and custom in-drawer cutting board
Idee per una taverna eclettica interrata di medie dimensioni con pareti bianche, pavimento in cemento, nessun camino e pavimento nero
Idee per una taverna eclettica interrata di medie dimensioni con pareti bianche, pavimento in cemento, nessun camino e pavimento nero
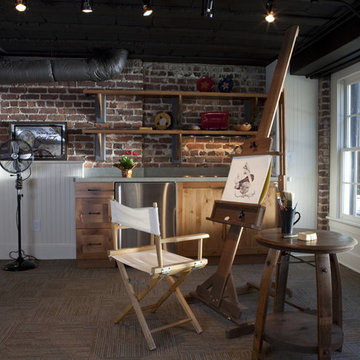
Photo by Gregg Willett
Foto di una taverna bohémian seminterrata con pareti bianche, moquette e pavimento grigio
Foto di una taverna bohémian seminterrata con pareti bianche, moquette e pavimento grigio
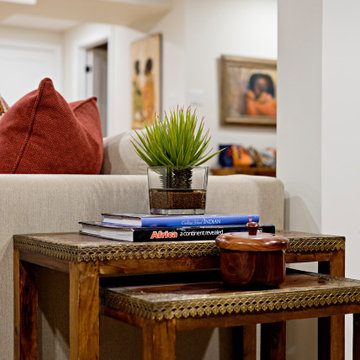
A person’s home is the place where their personality can flourish. In this client’s case, it was their love for their native homeland of Kenya, Africa. One of the main challenges with these space was to remain within the client’s budget. It was important to give this home lots of character, so hiring a faux finish artist to hand-paint the walls in an African inspired pattern for powder room to emphasizing their existing pieces was the perfect solution to staying within their budget needs. Each room was carefully planned to showcase their African heritage in each aspect of the home. The main features included deep wood tones paired with light walls, and dark finishes. A hint of gold was used throughout the house, to complement the spaces and giving the space a bit of a softer feel.
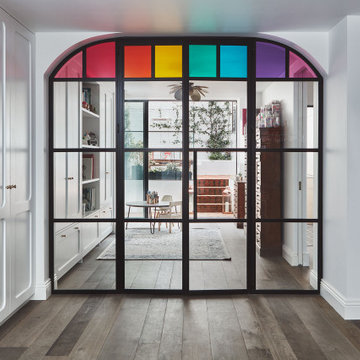
Grade II listed building renovation and extension in Notting Hill. EMR successfully managed to get planning for a basement under the front pavement and make alteration to this Grade II listed building. The client wanted to create 2 bedrooms with maximum storage space in the top floor which was a real challenge that we achieved. We also dealt with the Council, the Heritage statements, the arboricultural specialists, the Party wall, structural etc. The house was featured in the July edition of Living etc. https://www.livingetc.com/features/pastel-power
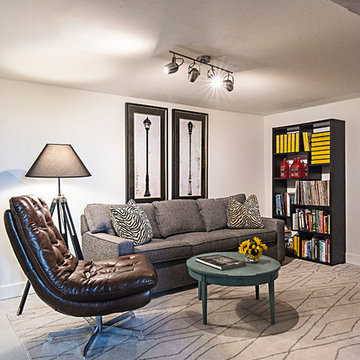
Basement/Man Cave
Foto di una piccola taverna bohémian interrata con pareti bianche, pavimento in legno verniciato e pavimento bianco
Foto di una piccola taverna bohémian interrata con pareti bianche, pavimento in legno verniciato e pavimento bianco
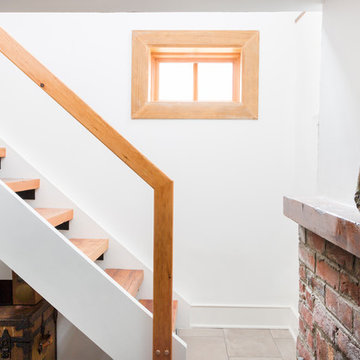
Courtney Apple
Immagine di una piccola taverna eclettica seminterrata con pareti bianche, pavimento in gres porcellanato, camino classico, cornice del camino in mattoni e pavimento grigio
Immagine di una piccola taverna eclettica seminterrata con pareti bianche, pavimento in gres porcellanato, camino classico, cornice del camino in mattoni e pavimento grigio
136 Foto di taverne eclettiche con pareti bianche
1